710 Texter Mountain Rd, Robesonia, PA 19551
Local realty services provided by:Better Homes and Gardens Real Estate GSA Realty
710 Texter Mountain Rd,Robesonia, PA 19551
$449,900
- 3 Beds
- 3 Baths
- 2,915 sq. ft.
- Single family
- Pending
Listed by: jared d mills, kimberly berret
Office: keller williams realty group
MLS#:PABK2064772
Source:BRIGHTMLS
Price summary
- Price:$449,900
- Price per sq. ft.:$154.34
About this home
Welcome to 710 Texter Mountain Road — a charming 3-bedroom, 2.5-bath home nestled on just over an acre of peaceful land.
Step inside to find a traditional layout featuring a spacious formal living room that seamlessly connects to the dining area — perfect for entertaining. The large eat-in kitchen, complete with a bay window, lets you enjoy views of the beautiful backyard while sipping your morning coffee. Just off the kitchen, the cozy family room with a fireplace offers the ideal space for relaxing or hosting gatherings.
Upstairs, the primary suite features a walk-in closet and a private bathroom with a walk-in shower, jetted tub, and skylight. Two additional bedrooms provide plenty of space for family, guests, or a home office.
The attached garage addition offers expanded parking and includes an open second floor — ideal for a workshop, studio, or hobby space. Behind the addition, you’ll find a smaller garage area perfect for yard equipment or mechanical projects.
Enjoy the outdoors on the oversized back deck overlooking a serene, private backyard. With its blend of comfort, space, and privacy, this property is ready to welcome you home.
Schedule your private showing today!
Contact an agent
Home facts
- Year built:1989
- Listing ID #:PABK2064772
- Added:50 day(s) ago
- Updated:December 17, 2025 at 10:49 AM
Rooms and interior
- Bedrooms:3
- Total bathrooms:3
- Full bathrooms:2
- Half bathrooms:1
- Living area:2,915 sq. ft.
Heating and cooling
- Cooling:Central A/C
- Heating:Heat Pump(s), Propane - Leased
Structure and exterior
- Roof:Pitched, Shingle
- Year built:1989
- Building area:2,915 sq. ft.
- Lot area:1.05 Acres
Utilities
- Water:Well
- Sewer:On Site Septic
Finances and disclosures
- Price:$449,900
- Price per sq. ft.:$154.34
- Tax amount:$7,995 (2025)
New listings near 710 Texter Mountain Rd
- New
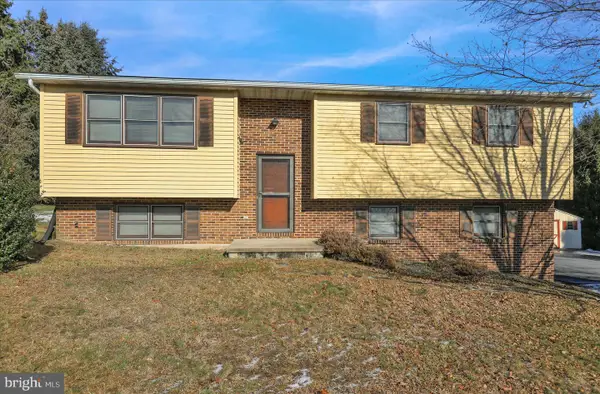 $279,900Active3 beds 2 baths1,132 sq. ft.
$279,900Active3 beds 2 baths1,132 sq. ft.17 Birdsfoot Dr, ROBESONIA, PA 19551
MLS# PABK2066312Listed by: COLDWELL BANKER REALTY  $700,000Active4 beds 2 baths2,908 sq. ft.
$700,000Active4 beds 2 baths2,908 sq. ft.262 W Texter Mission Rd, ROBESONIA, PA 19551
MLS# PALN2023768Listed by: RE/MAX EVOLVED $499,900Active4 beds 3 baths2,860 sq. ft.
$499,900Active4 beds 3 baths2,860 sq. ft.6 Whitetail Dr, ROBESONIA, PA 19551
MLS# PABK2065896Listed by: IRON VALLEY REAL ESTATE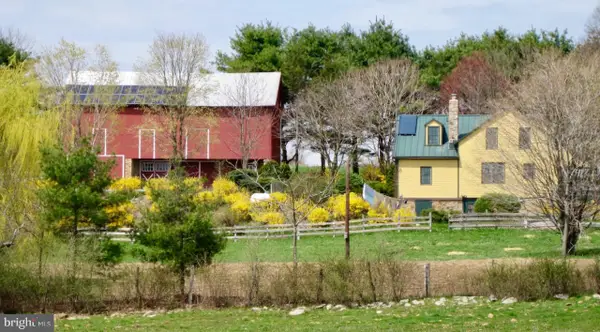 $889,900Active3 beds 2 baths2,123 sq. ft.
$889,900Active3 beds 2 baths2,123 sq. ft.1095 Texter Mountain Rd, ROBESONIA, PA 19551
MLS# PALA2076102Listed by: KELLER WILLIAMS PLATINUM REALTY - WYOMISSING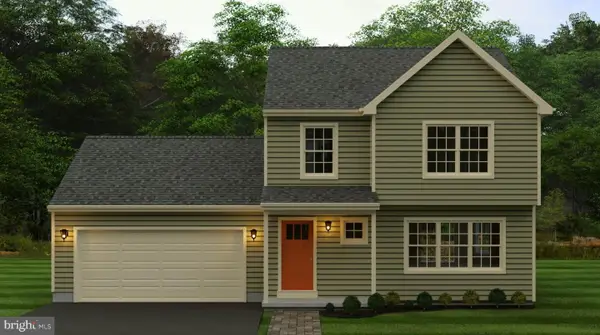 $485,900Active3 beds 3 baths1,426 sq. ft.
$485,900Active3 beds 3 baths1,426 sq. ft.-(lot #4) Heidel Rd, ROBESONIA, PA 19551
MLS# PABK2065340Listed by: HORNING FARM AGENCY INC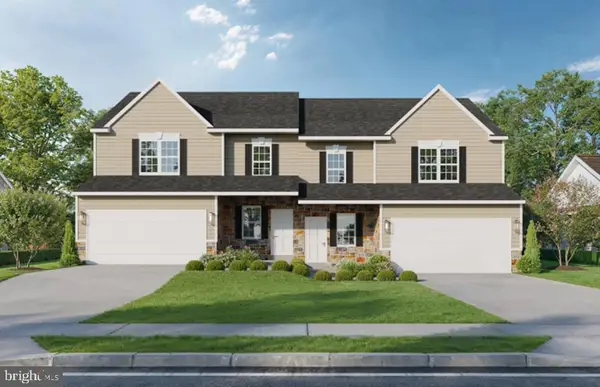 $434,900Active3 beds 3 baths2,092 sq. ft.
$434,900Active3 beds 3 baths2,092 sq. ft.00 Castle Dr, ROBESONIA, PA 19551
MLS# PABK2065178Listed by: BHHS HOMESALE REALTY- READING BERKS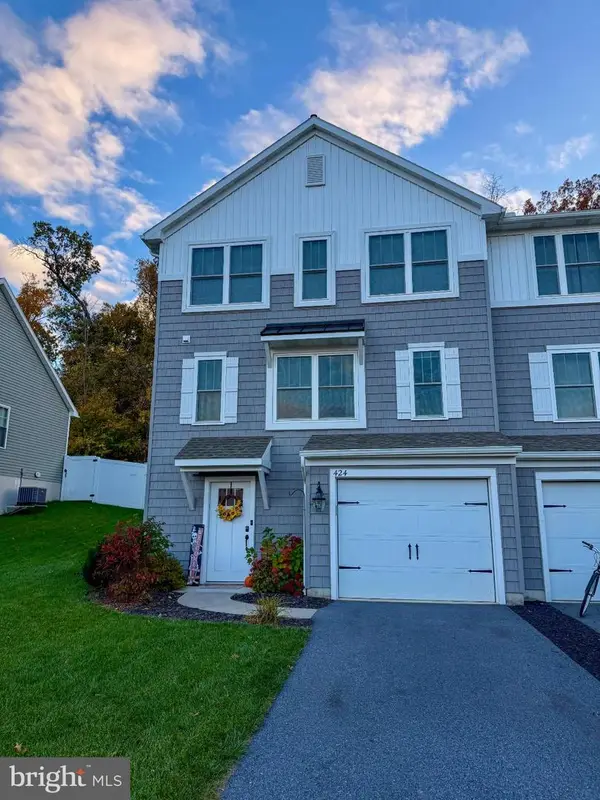 $275,000Active3 beds 3 baths1,422 sq. ft.
$275,000Active3 beds 3 baths1,422 sq. ft.424 Smokering Dr, ROBESONIA, PA 19551
MLS# PABK2065022Listed by: KELLER WILLIAMS REAL ESTATE -EXTON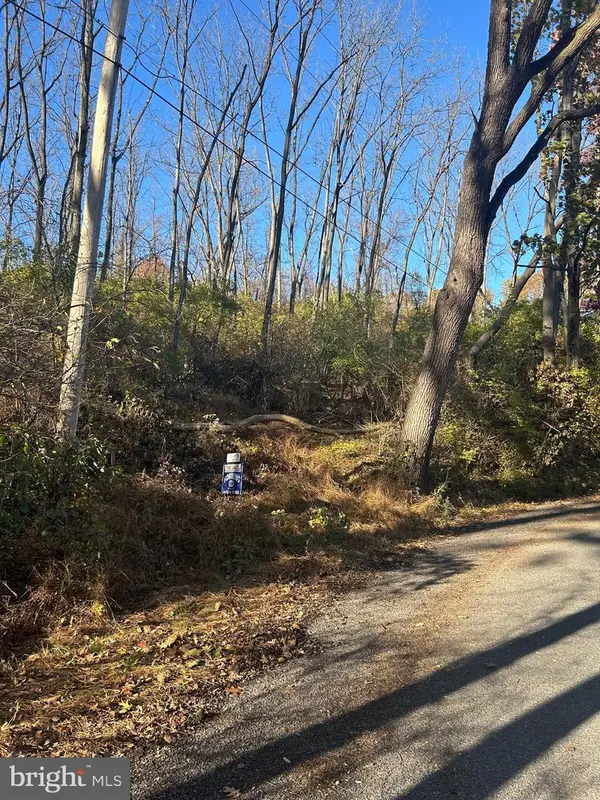 $85,000Active1.56 Acres
$85,000Active1.56 AcresLot #4 Heidel Rd, ROBESONIA, PA 19551
MLS# PABK2065118Listed by: HORNING FARM AGENCY INC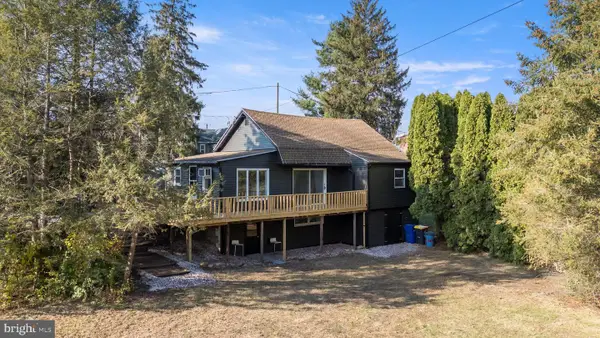 $280,000Active3 beds 2 baths1,377 sq. ft.
$280,000Active3 beds 2 baths1,377 sq. ft.208 S Elm St, ROBESONIA, PA 19551
MLS# PABK2065114Listed by: RE/MAX OF READING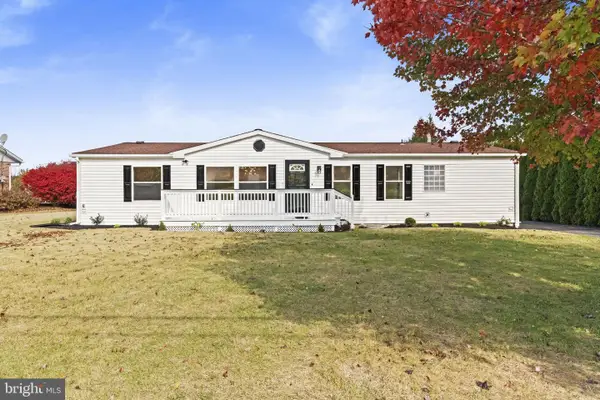 $345,900Active3 beds 2 baths2,705 sq. ft.
$345,900Active3 beds 2 baths2,705 sq. ft.2337 Brownsville Rd, ROBESONIA, PA 19551
MLS# PABK2065044Listed by: REALTY ONE GROUP ALLIANCE
