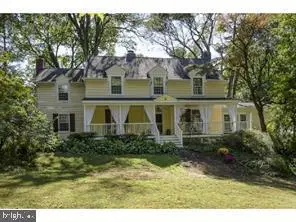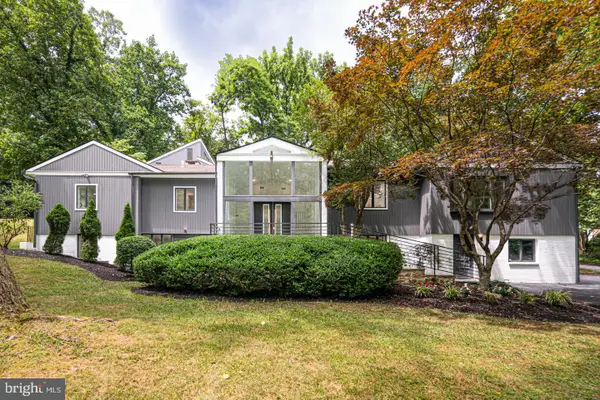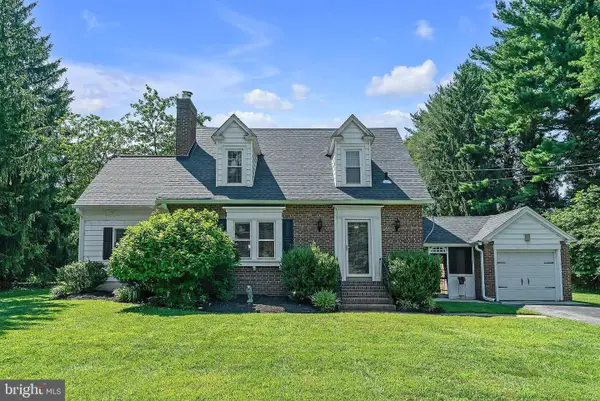47 Rabbit Run Rd, Rose Valley, PA 19086
Local realty services provided by:Better Homes and Gardens Real Estate GSA Realty
47 Rabbit Run Rd,Rose Valley, PA 19086
$725,000
- 4 Beds
- 2 Baths
- 2,062 sq. ft.
- Single family
- Pending
Listed by:jackie m ogden
Office:long & foster real estate, inc.
MLS#:PADE2092948
Source:BRIGHTMLS
Price summary
- Price:$725,000
- Price per sq. ft.:$351.6
About this home
This charming home is nestled between Media and Swarthmore in the picturesque, historical borough of Rose Valley. Located on one of the most coveted tree lined streets in the area, it offers a serene retreat steeped in character and charm, and feeds into one of the most highly ranked and desired suburban Philadelphia school districts. This delightful 1950's Cape Cod-style home features a warm and inviting living room with a cozy fireplace flanked by built-in bookshelves, and an adjacent light-filled dining room with French doors that open out to the rear patio. The first floor also includes 3 spacious carpeted bedrooms; a full hall tile bath with shower/tub combination; and the eat-in kitchen with granite counter-tops, tile floor and ample cabinetry, along with a generous pantry and laundry. The 2nd floor features a private primary suite with new full tile bath and walk-in closet. The backyard offers a refreshing in-ground pool, surrounded by a beautifully maintained fenced yard, creating an ideal space for outdoor entertaining and relaxation. With its timeless design and inviting outdoor space, this home is a perfect blend of comfort and style. Conveniently situated near the fabulous Rose Valley Swim & Tennis Club, the Springhaven Golf Club, Rose Valley Museum, Ridley Creek State Park and the Hedgerow Theatre, this vibrant community offers an abundance of recreational opportunities filled with activities and natural beauty. New natural gas HVAC (2015) & New Roof (2023)
Contact an agent
Home facts
- Year built:1952
- Listing ID #:PADE2092948
- Added:74 day(s) ago
- Updated:September 29, 2025 at 07:35 AM
Rooms and interior
- Bedrooms:4
- Total bathrooms:2
- Full bathrooms:2
- Living area:2,062 sq. ft.
Heating and cooling
- Cooling:Central A/C
- Heating:Central, Natural Gas
Structure and exterior
- Roof:Asbestos Shingle
- Year built:1952
- Building area:2,062 sq. ft.
- Lot area:0.81 Acres
Schools
- High school:STRATH HAVEN
- Middle school:STRATH HAVEN
- Elementary school:WALLINGFORD
Utilities
- Water:Public
- Sewer:On Site Septic
Finances and disclosures
- Price:$725,000
- Price per sq. ft.:$351.6
- Tax amount:$14,940 (2024)
New listings near 47 Rabbit Run Rd
- Coming Soon
 $975,000Coming Soon5 beds 4 baths
$975,000Coming Soon5 beds 4 baths4 W Possum Hollow Rd, ROSE VALLEY, PA 19086
MLS# PADE2100104Listed by: KELLER WILLIAMS REAL ESTATE - MEDIA  $1,600,000Active5 beds 5 baths5,821 sq. ft.
$1,600,000Active5 beds 5 baths5,821 sq. ft.117 W Possum Hollow Rd, ROSE VALLEY, PA 19086
MLS# PADE2096626Listed by: BHHS FOX&ROACH-NEWTOWN SQUARE $725,000Pending3 beds 2 baths2,262 sq. ft.
$725,000Pending3 beds 2 baths2,262 sq. ft.31 Rabbit Run Rd, ROSE VALLEY, PA 19086
MLS# PADE2094416Listed by: COLDWELL BANKER REALTY $824,900Active4 beds 3 baths3,184 sq. ft.
$824,900Active4 beds 3 baths3,184 sq. ft.8 Todmorden Ln, ROSE VALLEY, PA 19086
MLS# PADE2085258Listed by: KELLER WILLIAMS MAIN LINE
