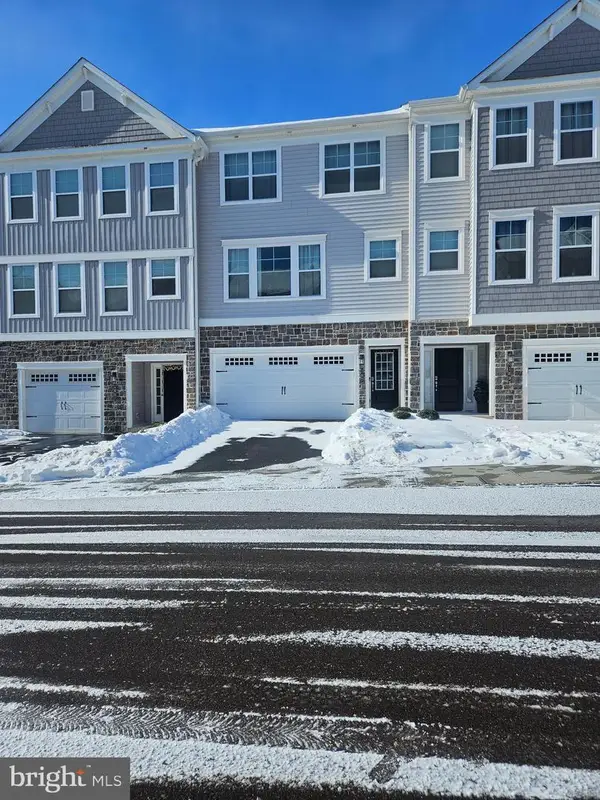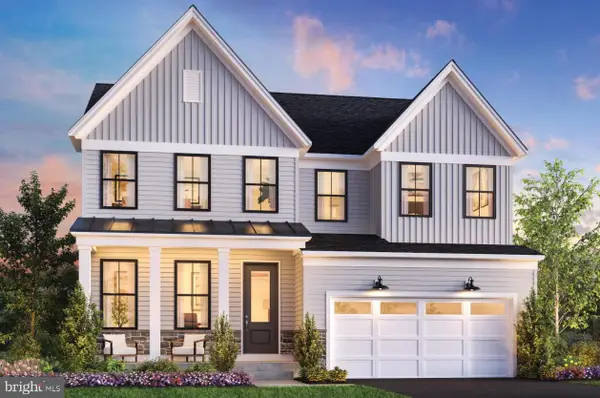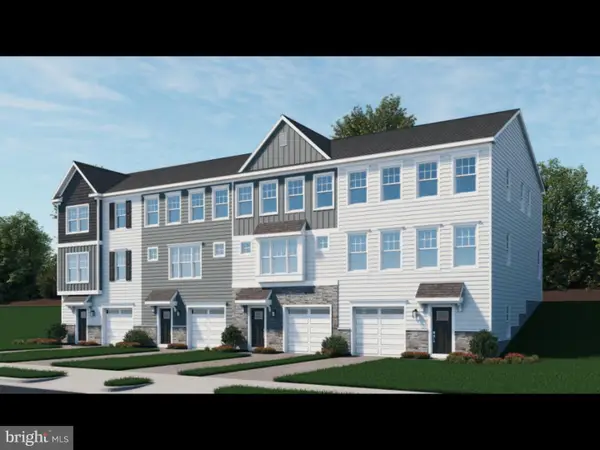123 Beacon Ct #10205, Royersford, PA 19468
Local realty services provided by:Better Homes and Gardens Real Estate Community Realty
123 Beacon Ct #10205,Royersford, PA 19468
$559,990
- 3 Beds
- 3 Baths
- 2,541 sq. ft.
- Townhouse
- Active
Listed by: craig d weisbecker
Office: pulte homes of pa limited partnership
MLS#:PAMC2162460
Source:BRIGHTMLS
Price summary
- Price:$559,990
- Price per sq. ft.:$220.38
About this home
Nestled in the intimate 25-home community of Lewis Pointe, the Granton home design presents a stunning 3-story townhome thoughtfully crafted for both comfort and style. This spacious home features 1 bedroom and full bath on ground level and 3 bedrooms, 2 baths on upper level with a total of 4 beds and 3.5 baths!
Enjoy open-concept living filled with natural light, elegant finishes, and a chef-inspired kitchen with premium appliances. The inviting deck is perfect for relaxing or entertaining, while the upper-level bedrooms and laundry room adds everyday convenience.
A two-car attached garage with extra storage and a low-maintenance lifestyle. Construction slated for completion in August! This home blends traditional architecture with luxury design—an exceptional opportunity to join a community that values quality and comfort in a sought-after school district
Pictures are of decorated model home and show additional upgrades.
Contact an agent
Home facts
- Year built:2025
- Listing ID #:PAMC2162460
- Added:122 day(s) ago
- Updated:February 12, 2026 at 02:42 PM
Rooms and interior
- Bedrooms:3
- Total bathrooms:3
- Full bathrooms:2
- Half bathrooms:1
- Living area:2,541 sq. ft.
Heating and cooling
- Cooling:Central A/C
- Heating:Natural Gas, Programmable Thermostat
Structure and exterior
- Year built:2025
- Building area:2,541 sq. ft.
Schools
- High school:SPRING-FORD SENIOR
- Middle school:SPRING-FRD
- Elementary school:UPPER PROVIDENCE
Utilities
- Water:Public
- Sewer:Public Sewer
Finances and disclosures
- Price:$559,990
- Price per sq. ft.:$220.38
New listings near 123 Beacon Ct #10205
- New
 $1,194,000Active5 beds 5 baths3,520 sq. ft.
$1,194,000Active5 beds 5 baths3,520 sq. ft.308 Grayson Ct, ROYERSFORD, PA 19468
MLS# PAMC2167474Listed by: TOLL BROTHERS REAL ESTATE, INC. - Coming SoonOpen Sat, 11am to 1pm
 $600,000Coming Soon3 beds 3 baths
$600,000Coming Soon3 beds 3 baths187 Larrabee Way, ROYERSFORD, PA 19468
MLS# PAMC2167478Listed by: KELLER WILLIAMS REAL ESTATE - MEDIA - New
 $1,120,000Active4 beds 4 baths3,029 sq. ft.
$1,120,000Active4 beds 4 baths3,029 sq. ft.503 Harper Ct, ROYERSFORD, PA 19468
MLS# PAMC2167468Listed by: TOLL BROTHERS REAL ESTATE, INC. - New
 $325,000Active3 beds 1 baths1,120 sq. ft.
$325,000Active3 beds 1 baths1,120 sq. ft.12 N Limerick Rd, ROYERSFORD, PA 19468
MLS# PAMC2167168Listed by: TONE REALTY COMPANY LLC - Coming SoonOpen Sat, 12 to 2pm
 $415,000Coming Soon3 beds 3 baths
$415,000Coming Soon3 beds 3 baths196 Azalea Cir, ROYERSFORD, PA 19468
MLS# PAMC2167050Listed by: REAL OF PENNSYLVANIA - Coming Soon
 $390,000Coming Soon3 beds 2 baths
$390,000Coming Soon3 beds 2 baths677 S 6th Ave, ROYERSFORD, PA 19468
MLS# PAMC2166880Listed by: REALTY ONE GROUP RESTORE - COLLEGEVILLE - New
 $524,431Active3 beds 3 baths2,169 sq. ft.
$524,431Active3 beds 3 baths2,169 sq. ft.308 East Sawyer Court, ROYERSFORD, PA 19468
MLS# PAMC2167252Listed by: WINDTREE REAL ESTATE - Open Sat, 11am to 1pmNew
 $515,000Active4 beds 3 baths2,200 sq. ft.
$515,000Active4 beds 3 baths2,200 sq. ft.8 Red Cloud Cir, ROYERSFORD, PA 19468
MLS# PAMC2166800Listed by: IRON VALLEY REAL ESTATE EXTON  $487,000Pending3 beds 3 baths1,628 sq. ft.
$487,000Pending3 beds 3 baths1,628 sq. ft.317 Fairfield Cir S, ROYERSFORD, PA 19468
MLS# PAMC2166784Listed by: EXP REALTY, LLC $750,000Pending5 beds 4 baths2,815 sq. ft.
$750,000Pending5 beds 4 baths2,815 sq. ft.20 Nutmeg Ct, ROYERSFORD, PA 19468
MLS# PAMC2166708Listed by: HOWARD HANNA REAL ESTATE SERVICES

