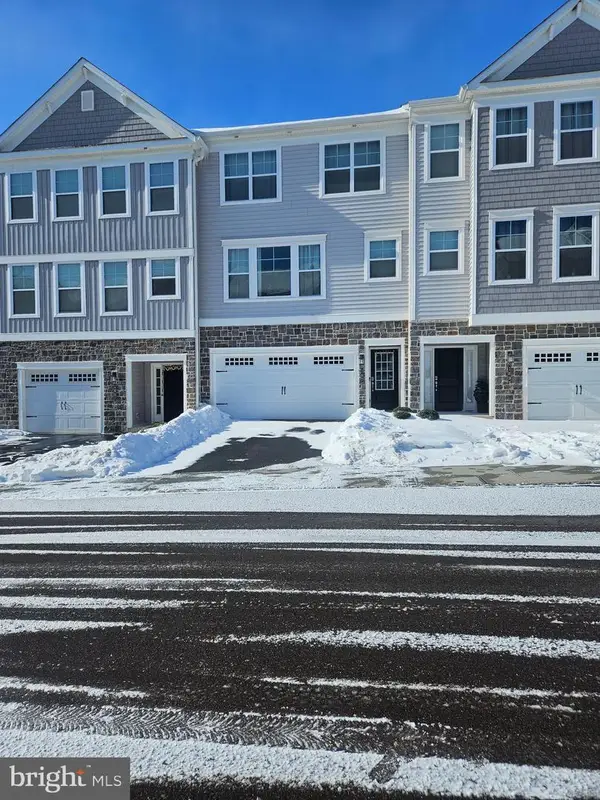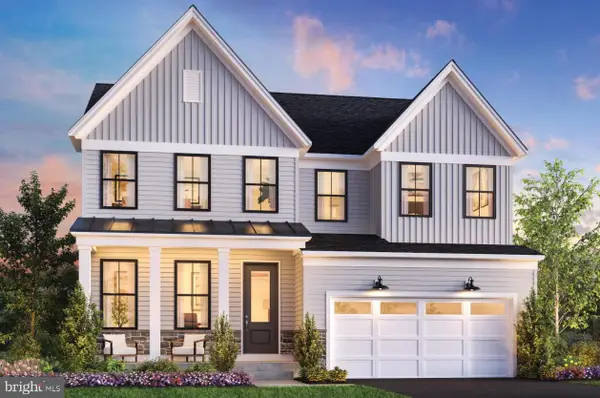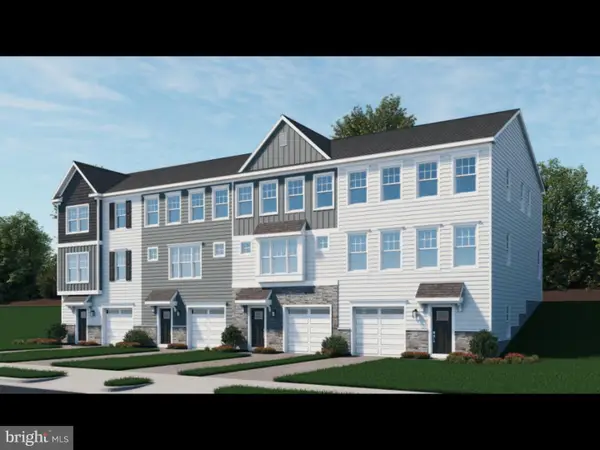183 Kline Rd, Royersford, PA 19468
Local realty services provided by:Better Homes and Gardens Real Estate Maturo
183 Kline Rd,Royersford, PA 19468
$1,109,995
- 4 Beds
- 4 Baths
- 3,537 sq. ft.
- Single family
- Active
Upcoming open houses
- Sat, Feb 1411:00 am - 03:00 pm
- Sun, Feb 1511:00 am - 03:00 pm
Listed by: karen a leach
Office: toll brothers real estate, inc.
MLS#:PAMC2159774
Source:BRIGHTMLS
Price summary
- Price:$1,109,995
- Price per sq. ft.:$313.82
- Monthly HOA dues:$273
About this home
New Toll Brothers Community now open-Canterbury Meadows. Features intimate enclave of 30 new construction homes with flexible two story floor plans that offers options for personalization. Come tour the beautiful Laney floor plan that offers versatile living spaces within a thoughtfully designed open floor plan. The spacious main living space is highlighted by a great room and a casual dining area adjacent to the kitchen featuring a wraparound counter and cabinet space, 2 pantries, and a large center island. Upstairs the primary bedroom suite is enhanced by dual walk-in closets, dual vanities, and a luxurious shower. Secondary bedrooms offer walk-in closets and are central to easy access to laundry area. Additional features include private office in the rear of the house, 10 ft. ceilings on the first floor, and plenty of storage throughout. Luxury home designs range from 3,029-3,677 sq. ft. Quick move-in homes available for every time line. Make your appointment today.
Contact an agent
Home facts
- Listing ID #:PAMC2159774
- Added:111 day(s) ago
- Updated:February 14, 2026 at 05:36 AM
Rooms and interior
- Bedrooms:4
- Total bathrooms:4
- Full bathrooms:3
- Half bathrooms:1
- Living area:3,537 sq. ft.
Heating and cooling
- Cooling:Central A/C
- Heating:Forced Air, Natural Gas
Structure and exterior
- Roof:Architectural Shingle
- Building area:3,537 sq. ft.
- Lot area:0.34 Acres
Schools
- High school:SPRING-FORD SENIOR
- Middle school:SPRING-FORD MS 8TH GRADE CENTER
- Elementary school:EVANS
Utilities
- Water:Public
- Sewer:Public Sewer
Finances and disclosures
- Price:$1,109,995
- Price per sq. ft.:$313.82
New listings near 183 Kline Rd
- New
 $1,194,000Active5 beds 5 baths3,520 sq. ft.
$1,194,000Active5 beds 5 baths3,520 sq. ft.308 Grayson Ct, ROYERSFORD, PA 19468
MLS# PAMC2167474Listed by: TOLL BROTHERS REAL ESTATE, INC. - Open Sat, 11am to 1pmNew
 $600,000Active3 beds 3 baths2,318 sq. ft.
$600,000Active3 beds 3 baths2,318 sq. ft.187 Larrabee Way, ROYERSFORD, PA 19468
MLS# PAMC2167478Listed by: KELLER WILLIAMS REAL ESTATE - MEDIA - New
 $1,120,000Active4 beds 4 baths3,029 sq. ft.
$1,120,000Active4 beds 4 baths3,029 sq. ft.503 Harper Ct, ROYERSFORD, PA 19468
MLS# PAMC2167468Listed by: TOLL BROTHERS REAL ESTATE, INC. - New
 $325,000Active3 beds 1 baths1,120 sq. ft.
$325,000Active3 beds 1 baths1,120 sq. ft.12 N Limerick Rd, ROYERSFORD, PA 19468
MLS# PAMC2167168Listed by: TONE REALTY COMPANY LLC - Open Sat, 12 to 2pmNew
 $415,000Active3 beds 3 baths1,380 sq. ft.
$415,000Active3 beds 3 baths1,380 sq. ft.196 Azalea Cir, ROYERSFORD, PA 19468
MLS# PAMC2167050Listed by: REAL OF PENNSYLVANIA - New
 $390,000Active3 beds 2 baths1,964 sq. ft.
$390,000Active3 beds 2 baths1,964 sq. ft.677 S 6th Ave, ROYERSFORD, PA 19468
MLS# PAMC2166880Listed by: REALTY ONE GROUP RESTORE - COLLEGEVILLE - New
 $524,431Active3 beds 3 baths2,169 sq. ft.
$524,431Active3 beds 3 baths2,169 sq. ft.308 East Sawyer Court, ROYERSFORD, PA 19468
MLS# PAMC2167252Listed by: WINDTREE REAL ESTATE - Open Sat, 11am to 1pmNew
 $515,000Active4 beds 3 baths2,200 sq. ft.
$515,000Active4 beds 3 baths2,200 sq. ft.8 Red Cloud Cir, ROYERSFORD, PA 19468
MLS# PAMC2166800Listed by: IRON VALLEY REAL ESTATE EXTON  $487,000Pending3 beds 3 baths1,628 sq. ft.
$487,000Pending3 beds 3 baths1,628 sq. ft.317 Fairfield Cir S, ROYERSFORD, PA 19468
MLS# PAMC2166784Listed by: EXP REALTY, LLC $750,000Pending5 beds 4 baths2,815 sq. ft.
$750,000Pending5 beds 4 baths2,815 sq. ft.20 Nutmeg Ct, ROYERSFORD, PA 19468
MLS# PAMC2166708Listed by: HOWARD HANNA REAL ESTATE SERVICES

