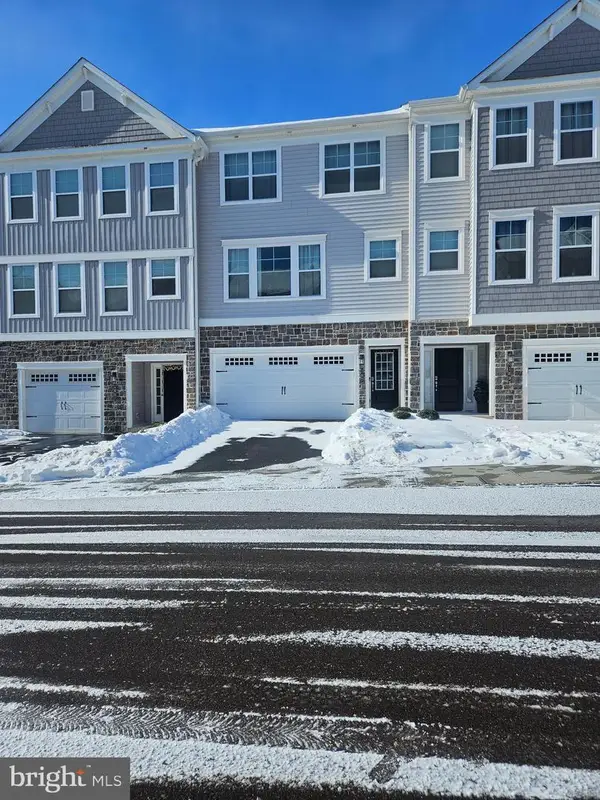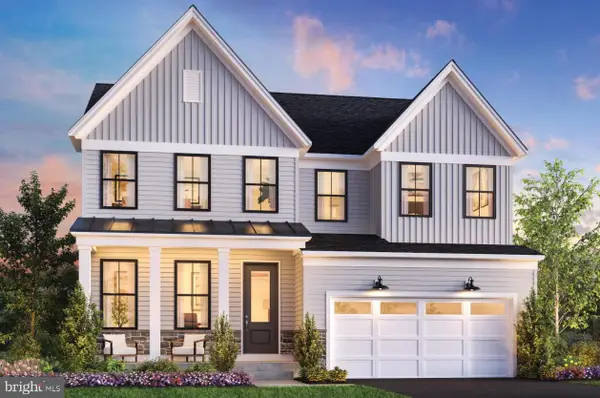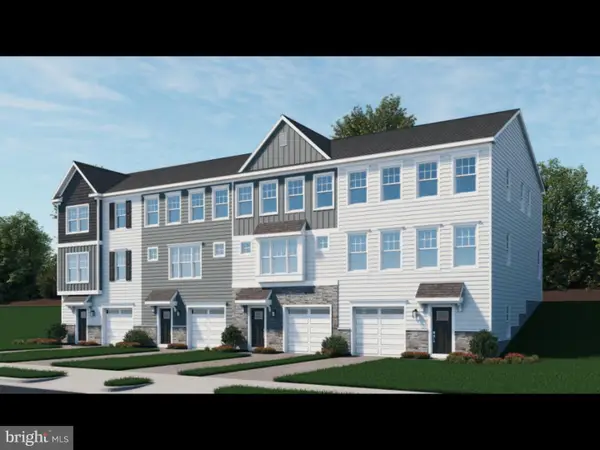209 Old State Rd, Royersford, PA 19468
Local realty services provided by:Better Homes and Gardens Real Estate Murphy & Co.
209 Old State Rd,Royersford, PA 19468
$1,175,000
- 4 Beds
- 4 Baths
- 3,321 sq. ft.
- Single family
- Active
Upcoming open houses
- Sun, Feb 1501:00 pm - 03:00 pm
Listed by: jeffrey semon
Office: coldwell banker hearthside
MLS#:PAMC2166480
Source:BRIGHTMLS
Price summary
- Price:$1,175,000
- Price per sq. ft.:$353.81
About this home
Beautiful Lafayette Model home with 3,321 Square Feet of living space. Located minutes from Phoenixville, this 4-bedroom, 3.5 bath modern colonial features details carefully selected and quality crafted. Deluxe upgrades include GE model appliances, custom designed maple cabinetry, wide plank oak hardwood flooring, and much more! Step inside the foyer, with it's grand staircase and elegant appointments. This home features a traditional open concept floor plan, great for hosting friends and family. The massive gourmet kitchen has quartz countertops, oversized pantry closet and separate breakfast area. A generously sized primary bedroom features a bonus upgraded cathedral style ceiling with a custom walk in closet. The primary bath is luxurious with it's Moen faucets, custom oversized maple vanity, oversized natural Carrara Marble shower with frameless glass, and a free standing soaking tub. Three additional bedrooms, laundry, and two full baths complete this floor. Don't miss the opportunity to own a home in a wonderful location on an oversized lot and it's close proximity to the excellent bars and restaurants in the heart of nearby Phoenixville. You'll love the spacious lot which gives a charming and private atmosphere. The photos shown are of the actual home. Touch ups and finishing touches are currently underway.
Contact an agent
Home facts
- Year built:2026
- Listing ID #:PAMC2166480
- Added:188 day(s) ago
- Updated:February 11, 2026 at 02:38 PM
Rooms and interior
- Bedrooms:4
- Total bathrooms:4
- Full bathrooms:3
- Half bathrooms:1
- Living area:3,321 sq. ft.
Heating and cooling
- Cooling:Central A/C
- Heating:90% Forced Air, Propane - Leased
Structure and exterior
- Roof:Architectural Shingle
- Year built:2026
- Building area:3,321 sq. ft.
- Lot area:1.06 Acres
Schools
- High school:SPRING-FORD SENIOR
- Middle school:SPRINGFORD
Utilities
- Water:Well
- Sewer:Public Sewer
Finances and disclosures
- Price:$1,175,000
- Price per sq. ft.:$353.81
- Tax amount:$100 (2025)
New listings near 209 Old State Rd
- New
 $1,194,000Active5 beds 5 baths3,520 sq. ft.
$1,194,000Active5 beds 5 baths3,520 sq. ft.308 Grayson Ct, ROYERSFORD, PA 19468
MLS# PAMC2167474Listed by: TOLL BROTHERS REAL ESTATE, INC. - Open Sat, 11am to 1pmNew
 $600,000Active3 beds 3 baths2,318 sq. ft.
$600,000Active3 beds 3 baths2,318 sq. ft.187 Larrabee Way, ROYERSFORD, PA 19468
MLS# PAMC2167478Listed by: KELLER WILLIAMS REAL ESTATE - MEDIA - New
 $1,120,000Active4 beds 4 baths3,029 sq. ft.
$1,120,000Active4 beds 4 baths3,029 sq. ft.503 Harper Ct, ROYERSFORD, PA 19468
MLS# PAMC2167468Listed by: TOLL BROTHERS REAL ESTATE, INC. - New
 $325,000Active3 beds 1 baths1,120 sq. ft.
$325,000Active3 beds 1 baths1,120 sq. ft.12 N Limerick Rd, ROYERSFORD, PA 19468
MLS# PAMC2167168Listed by: TONE REALTY COMPANY LLC - Coming SoonOpen Sat, 12 to 2pm
 $415,000Coming Soon3 beds 3 baths
$415,000Coming Soon3 beds 3 baths196 Azalea Cir, ROYERSFORD, PA 19468
MLS# PAMC2167050Listed by: REAL OF PENNSYLVANIA - New
 $390,000Active3 beds 2 baths1,964 sq. ft.
$390,000Active3 beds 2 baths1,964 sq. ft.677 S 6th Ave, ROYERSFORD, PA 19468
MLS# PAMC2166880Listed by: REALTY ONE GROUP RESTORE - COLLEGEVILLE - New
 $524,431Active3 beds 3 baths2,169 sq. ft.
$524,431Active3 beds 3 baths2,169 sq. ft.308 East Sawyer Court, ROYERSFORD, PA 19468
MLS# PAMC2167252Listed by: WINDTREE REAL ESTATE - Open Sat, 11am to 1pmNew
 $515,000Active4 beds 3 baths2,200 sq. ft.
$515,000Active4 beds 3 baths2,200 sq. ft.8 Red Cloud Cir, ROYERSFORD, PA 19468
MLS# PAMC2166800Listed by: IRON VALLEY REAL ESTATE EXTON  $487,000Pending3 beds 3 baths1,628 sq. ft.
$487,000Pending3 beds 3 baths1,628 sq. ft.317 Fairfield Cir S, ROYERSFORD, PA 19468
MLS# PAMC2166784Listed by: EXP REALTY, LLC $750,000Pending5 beds 4 baths2,815 sq. ft.
$750,000Pending5 beds 4 baths2,815 sq. ft.20 Nutmeg Ct, ROYERSFORD, PA 19468
MLS# PAMC2166708Listed by: HOWARD HANNA REAL ESTATE SERVICES

