72 Heffner Rd, Royersford, PA 19468
Local realty services provided by:Better Homes and Gardens Real Estate Maturo
72 Heffner Rd,Royersford, PA 19468
$425,000
- 3 Beds
- 2 Baths
- 1,648 sq. ft.
- Single family
- Pending
Listed by: lyn clark, juliet l diioia
Office: weichert, realtors - cornerstone
MLS#:PAMC2155866
Source:BRIGHTMLS
Price summary
- Price:$425,000
- Price per sq. ft.:$257.89
About this home
Nestled in a serene wooded setting, this solid brick ranch-style home offers a perfect blend of comfort and charm, ideal for those seeking a tranquil lifestyle. With 1,648 square feet of thoughtfully designed living space, this residence features three bedrooms and two full bathrooms. Inside you will find a sunken living room with a large bay window showcasing views to the wooded front yard. Step through to the heart of the home, dining room/eat in kitchen that features sliding glass doors and another large bay window overlooking the backyard. This space is ready for your special touches to make it your dream kitchen. An inviting family room, conveniently located off the kitchen, is perfect for gatherings. A cozy fireplace adds a touch of warmth during cooler weather and sliding glass doors provide access to outside as well as views of the beautiful wooded lot. Retreat to the master suite, a serene haven featuring a private full bath with stall shower. Two additional bedrooms offer versatility, whether for guests, a home office, or a personal sanctuary. Hardwood floors, ceiling fans/light fixtures and plenty of storage plus the added value of one floor living. The full, walkout basement presents endless possibilities, whether you envision a recreation room, a home gym, or additional storage space. The laundry area is conveniently located here. Outside, the expansive 0.92-acre lot provides a private oasis, perfect for outdoor activities or simply enjoying the beauty of nature. The driveway offers ample parking, ensuring convenience for you and your guests. This home is not just a place to live; it's a lifestyle choice that embodies comfort, elegance, and the joy of home. Experience the classic charm in this delightful property. Embrace the opportunity to make this exquisite residence your own and create lasting memories in a space that truly feels like home.
Contact an agent
Home facts
- Year built:1979
- Listing ID #:PAMC2155866
- Added:50 day(s) ago
- Updated:November 13, 2025 at 09:13 AM
Rooms and interior
- Bedrooms:3
- Total bathrooms:2
- Full bathrooms:2
- Living area:1,648 sq. ft.
Heating and cooling
- Cooling:Ceiling Fan(s), Central A/C
- Heating:90% Forced Air, Oil
Structure and exterior
- Year built:1979
- Building area:1,648 sq. ft.
- Lot area:0.92 Acres
Schools
- High school:SPRINGFORD
- Middle school:SPRING-FRD
- Elementary school:SOUTH
Utilities
- Water:Private, Well
- Sewer:On Site Septic
Finances and disclosures
- Price:$425,000
- Price per sq. ft.:$257.89
- Tax amount:$5,579 (2025)
New listings near 72 Heffner Rd
- New
 $150,000Active2 beds 2 baths990 sq. ft.
$150,000Active2 beds 2 baths990 sq. ft.165 W Ridge Pike #272, ROYERSFORD, PA 19468
MLS# PAMC2161238Listed by: ABC HOME REALTY, LLC 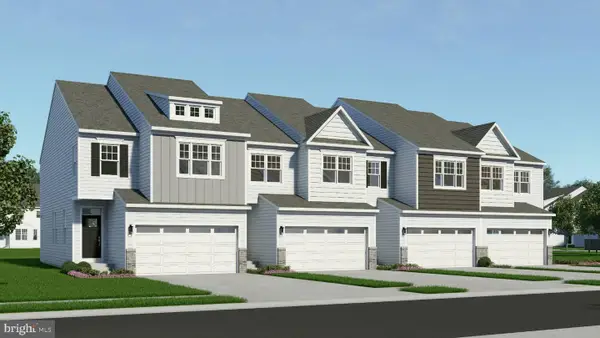 $589,832Pending3 beds 3 baths1,892 sq. ft.
$589,832Pending3 beds 3 baths1,892 sq. ft.101 Alderwood Lane, ROYERSFORD, PA 19468
MLS# PAMC2161216Listed by: WINDTREE REAL ESTATE- New
 $679,901Active3 beds 3 baths2,848 sq. ft.
$679,901Active3 beds 3 baths2,848 sq. ft.103 Alderwood Lane, ROYERSFORD, PA 19468
MLS# PAMC2160948Listed by: WINDTREE REAL ESTATE - New
 $700,000Active4 beds 3 baths2,815 sq. ft.
$700,000Active4 beds 3 baths2,815 sq. ft.172 Oak Creek Dr, ROYERSFORD, PA 19468
MLS# PAMC2160994Listed by: KELLER WILLIAMS REALTY DEVON-WAYNE - New
 $400,000Active3 beds 3 baths2,149 sq. ft.
$400,000Active3 beds 3 baths2,149 sq. ft.790 Doe Ct, ROYERSFORD, PA 19468
MLS# PAMC2161008Listed by: KW EMPOWER 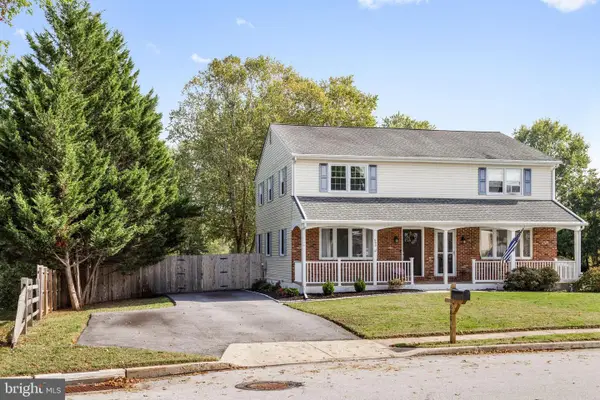 $449,900Pending3 beds 3 baths1,932 sq. ft.
$449,900Pending3 beds 3 baths1,932 sq. ft.680 S 6th Ave, ROYERSFORD, PA 19468
MLS# PAMC2160724Listed by: KELLER WILLIAMS REAL ESTATE-MONTGOMERYVILLE- New
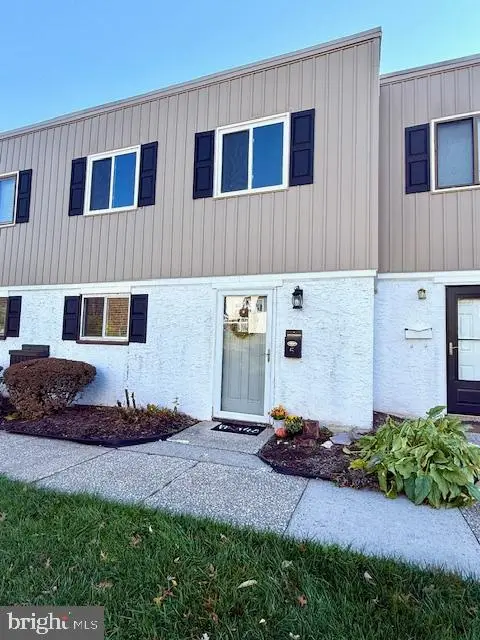 $295,000Active3 beds 2 baths1,360 sq. ft.
$295,000Active3 beds 2 baths1,360 sq. ft.5 Fords Edge, ROYERSFORD, PA 19468
MLS# PAMC2160468Listed by: REAL OF PENNSYLVANIA 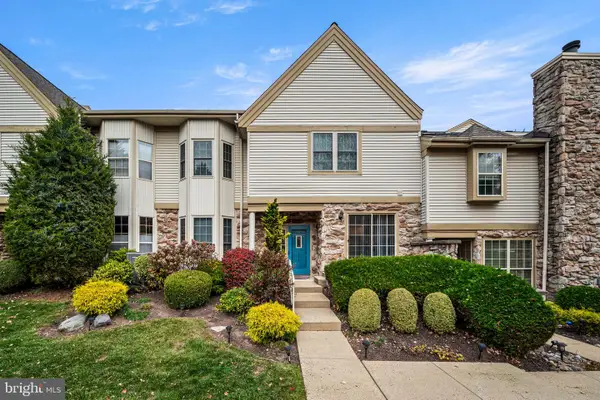 $339,900Pending2 beds 3 baths1,836 sq. ft.
$339,900Pending2 beds 3 baths1,836 sq. ft.1411 Stratford Ct #condo 1411, ROYERSFORD, PA 19468
MLS# PAMC2159892Listed by: KELLER WILLIAMS REALTY GROUP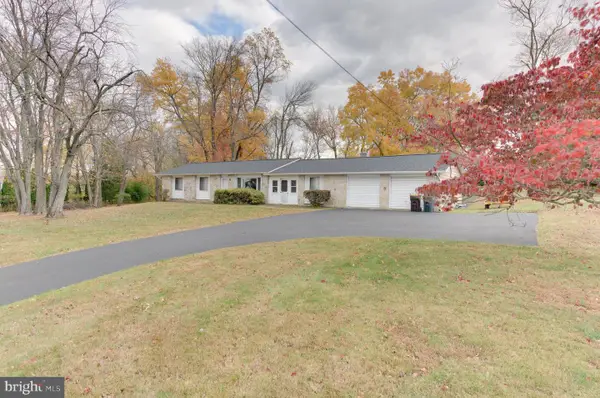 $535,000Active3 beds 2 baths1,530 sq. ft.
$535,000Active3 beds 2 baths1,530 sq. ft.470 Fruit Farm Rd, ROYERSFORD, PA 19468
MLS# PAMC2160268Listed by: WAYNE REALTY CORPORATION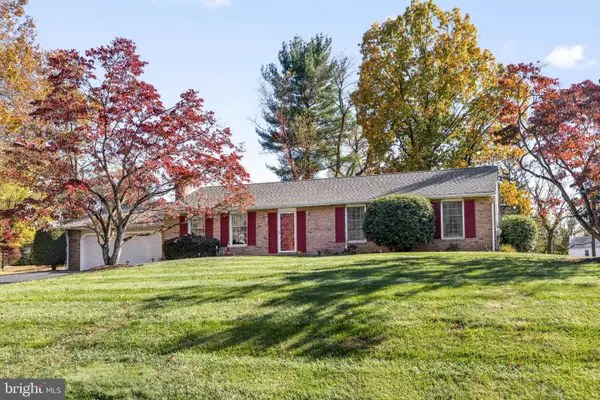 $574,900Pending3 beds 2 baths2,339 sq. ft.
$574,900Pending3 beds 2 baths2,339 sq. ft.25 Walters Ln #, ROYERSFORD, PA 19468
MLS# PAMC2160196Listed by: KELLER WILLIAMS REAL ESTATE-MONTGOMERYVILLE
