787 N Lewis Rd, Royersford, PA 19468
Local realty services provided by:Better Homes and Gardens Real Estate GSA Realty
787 N Lewis Rd,Royersford, PA 19468
$585,000
- 4 Beds
- 4 Baths
- 2,455 sq. ft.
- Single family
- Active
Listed by: kelli m musser, jessica berry
Office: compass pennsylvania, llc.
MLS#:PAMC2153864
Source:BRIGHTMLS
Price summary
- Price:$585,000
- Price per sq. ft.:$238.29
About this home
Cottage-Inspired Cape Cod Retreat with In-Law Suite on Nearly 2 Acres in Spring-Ford School District! Welcome to your own private sanctuary—this charming Cape Cod-style home offers the perfect balance of timeless character, modern updates, and flexible living options, all set on nearly 2 beautifully landscaped acres. Shielded from the road by mature trees and fencing, the property features peaceful gardens, a tranquil stream, and even a small pond—an oasis of nature just minutes from everyday conveniences. Inside, the main home offers 3 bedrooms and 1.5 bathrooms, blending original charm with thoughtful renovations. The kitchen was completely redone in 2011 with updated countertops, electric cooking, all new appliances, drywall, insulation, and flooring. The living room was reconfigured in 2014 to add a cozy den and first-floor laundry, while the original side porch was finished in 2024 into a bright home office. Upstairs, you’ll find three comfortable bedrooms, including a refreshed primary suite (2019) with custom closet organizers, and a full bath renovated in 2015. The home has seen extensive system upgrades for peace of mind: new roof (2019), 200-amp electric service, updated plumbing and electrical, new well pump and system (2019), electric hot water heater (2019), and a new HVAC system (2022). A full walk-out basement provides ample storage and easy access to the lower driveway. Step outside to a spacious back deck overlooking the gardens and natural landscape—perfect for entertaining, dining, or quiet evenings surrounded by wildlife. Adding incredible versatility, a large second building includes 1.5 baths, a lower-level workshop/garage space and a finished family/game room. Above, a sun-filled apartment with cathedral ceilings, kitchen, and full bath offers endless options—whether as an in-law or au pair suite, home office or studio, guest quarters, or rental income opportunity. Previously used as an Airbnb and art studio, it has generated up to $30K annually. The property is also subdividable, making it a strong investment opportunity in addition to being a truly unique retreat. Recent improvements across both buildings include new roofs, heating/cooling systems, water heater, and more—yet there’s still room for you to add your own touches. Whether you’re searching for multigenerational living, a private oasis, or a home with strong income potential, this rare gem in the award-winning Spring-Ford School District has it all.
Contact an agent
Home facts
- Year built:1934
- Listing ID #:PAMC2153864
- Added:97 day(s) ago
- Updated:December 19, 2025 at 02:46 PM
Rooms and interior
- Bedrooms:4
- Total bathrooms:4
- Full bathrooms:2
- Half bathrooms:2
- Living area:2,455 sq. ft.
Heating and cooling
- Cooling:Central A/C
- Heating:Central, Oil
Structure and exterior
- Roof:Shingle
- Year built:1934
- Building area:2,455 sq. ft.
- Lot area:1.37 Acres
Utilities
- Water:Well
- Sewer:Public Sewer
Finances and disclosures
- Price:$585,000
- Price per sq. ft.:$238.29
- Tax amount:$7,121 (2025)
New listings near 787 N Lewis Rd
- Coming SoonOpen Sat, 1 to 3pm
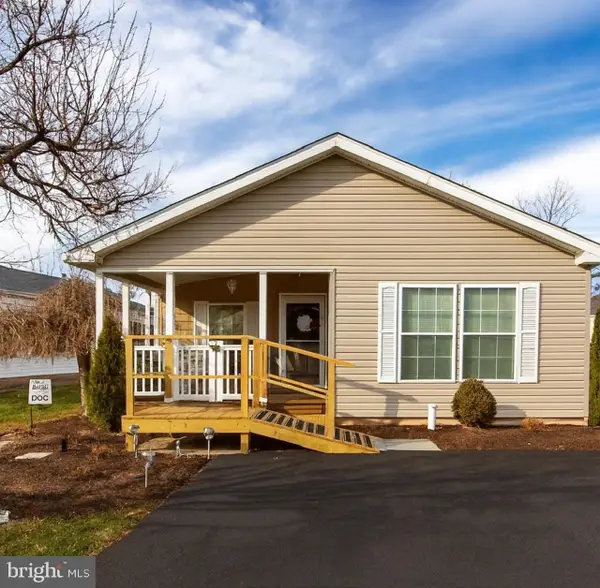 $220,000Coming Soon2 beds 2 baths
$220,000Coming Soon2 beds 2 baths303 Carver Ln, ROYERSFORD, PA 19468
MLS# PAMC2163332Listed by: LONG & FOSTER REAL ESTATE, INC. 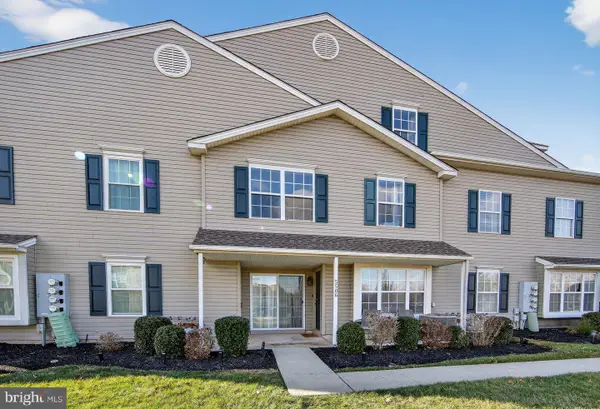 Listed by BHGRE$320,000Pending3 beds 2 baths1,568 sq. ft.
Listed by BHGRE$320,000Pending3 beds 2 baths1,568 sq. ft.5506 Drawbridge Ct, ROYERSFORD, PA 19468
MLS# PAMC2163336Listed by: BETTER HOMES AND GARDENS REAL ESTATE PHOENIXVILLE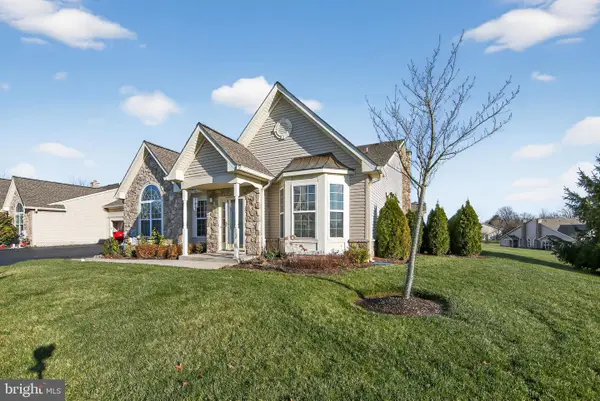 $545,000Active3 beds 2 baths2,091 sq. ft.
$545,000Active3 beds 2 baths2,091 sq. ft.354 Calloway Ct, ROYERSFORD, PA 19468
MLS# PAMC2161916Listed by: REAL OF PENNSYLVANIA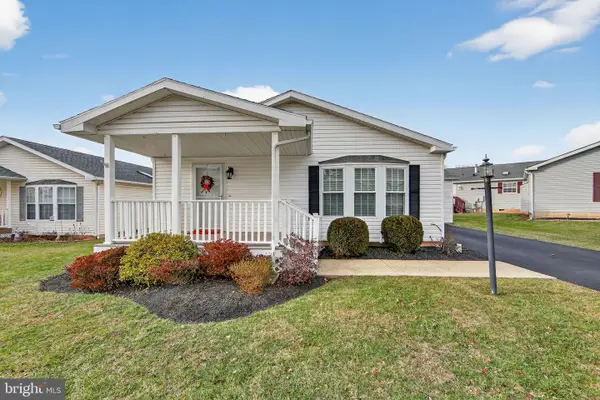 $220,000Active2 beds 2 baths1,232 sq. ft.
$220,000Active2 beds 2 baths1,232 sq. ft.405 Village Way, ROYERSFORD, PA 19468
MLS# PAMC2162938Listed by: REAL OF PENNSYLVANIA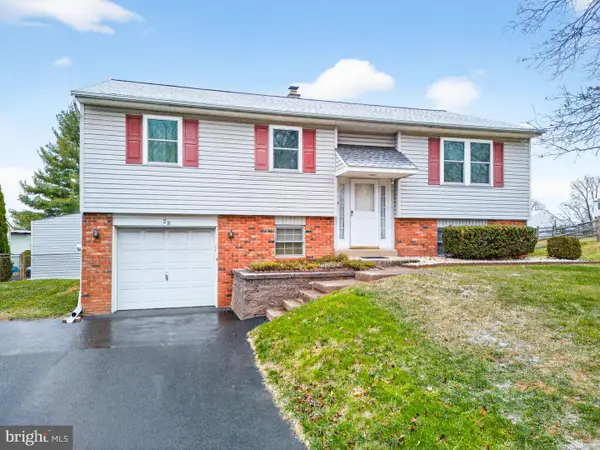 $439,900Pending4 beds 3 baths2,153 sq. ft.
$439,900Pending4 beds 3 baths2,153 sq. ft.28 Cochise Ln, ROYERSFORD, PA 19468
MLS# PAMC2162856Listed by: GLOCKER & COMPANY-BOYERTOWN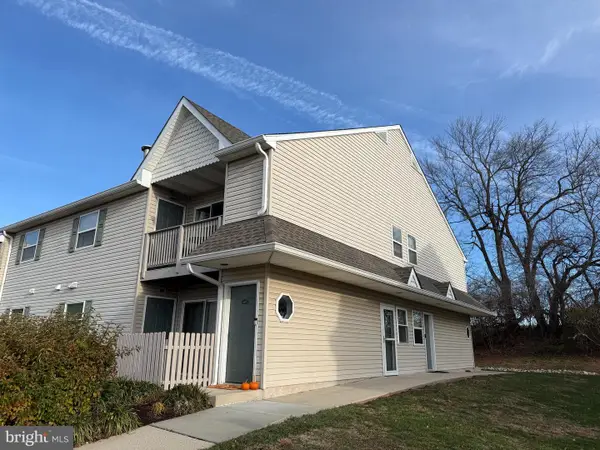 $265,000Active2 beds 2 baths1,019 sq. ft.
$265,000Active2 beds 2 baths1,019 sq. ft.601 Horseshoe Dr #601, ROYERSFORD, PA 19468
MLS# PAMC2162862Listed by: FREESTYLE REAL ESTATE LLC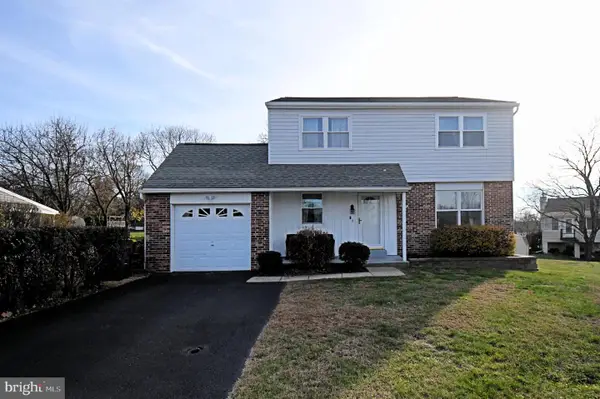 $450,000Active3 beds 3 baths1,740 sq. ft.
$450,000Active3 beds 3 baths1,740 sq. ft.3 Cree Sq #, ROYERSFORD, PA 19468
MLS# PAMC2162614Listed by: REALTY ONE GROUP RESTORE - COLLEGEVILLE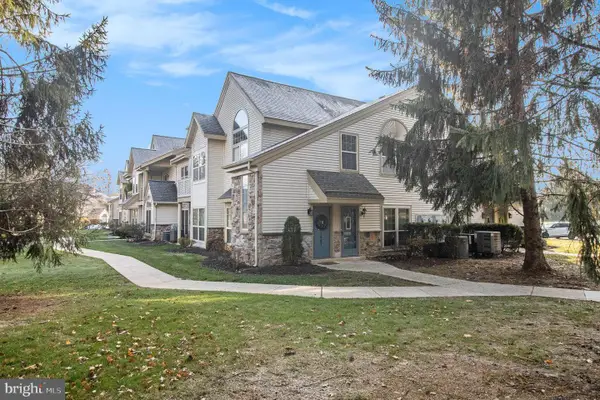 $287,500Pending2 beds 2 baths1,092 sq. ft.
$287,500Pending2 beds 2 baths1,092 sq. ft.1701 Foxmeadow Cir #condo 1701, ROYERSFORD, PA 19468
MLS# PAMC2162370Listed by: MORGAN FRANCIS REALTY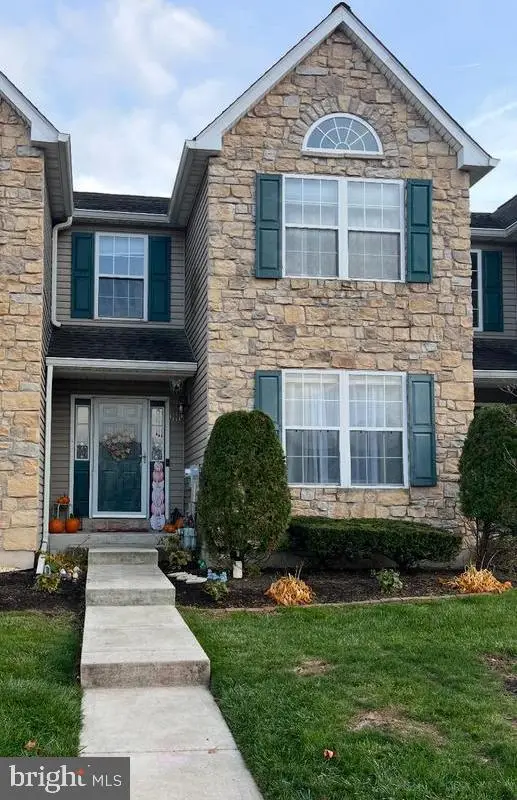 $395,000Active3 beds 3 baths1,636 sq. ft.
$395,000Active3 beds 3 baths1,636 sq. ft.180 Deer Run Ct, ROYERSFORD, PA 19468
MLS# PAMC2162298Listed by: RE/MAX OF READING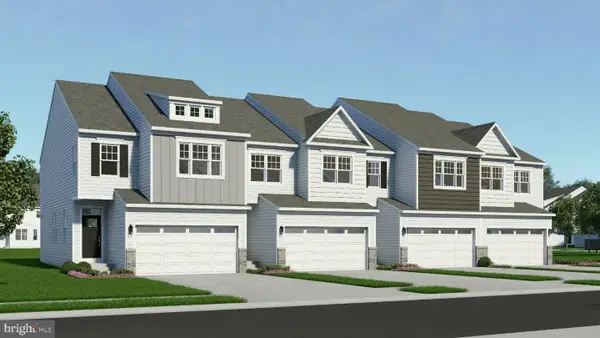 $724,267Pending3 beds 4 baths2,848 sq. ft.
$724,267Pending3 beds 4 baths2,848 sq. ft.105 Alderwood Lane, ROYERSFORD, PA 19468
MLS# PAMC2162288Listed by: WINDTREE REAL ESTATE
