540 Rolling Pines Dr, SAYLORSBURG, PA 18353
Local realty services provided by:Better Homes and Gardens Real Estate Murphy & Co.
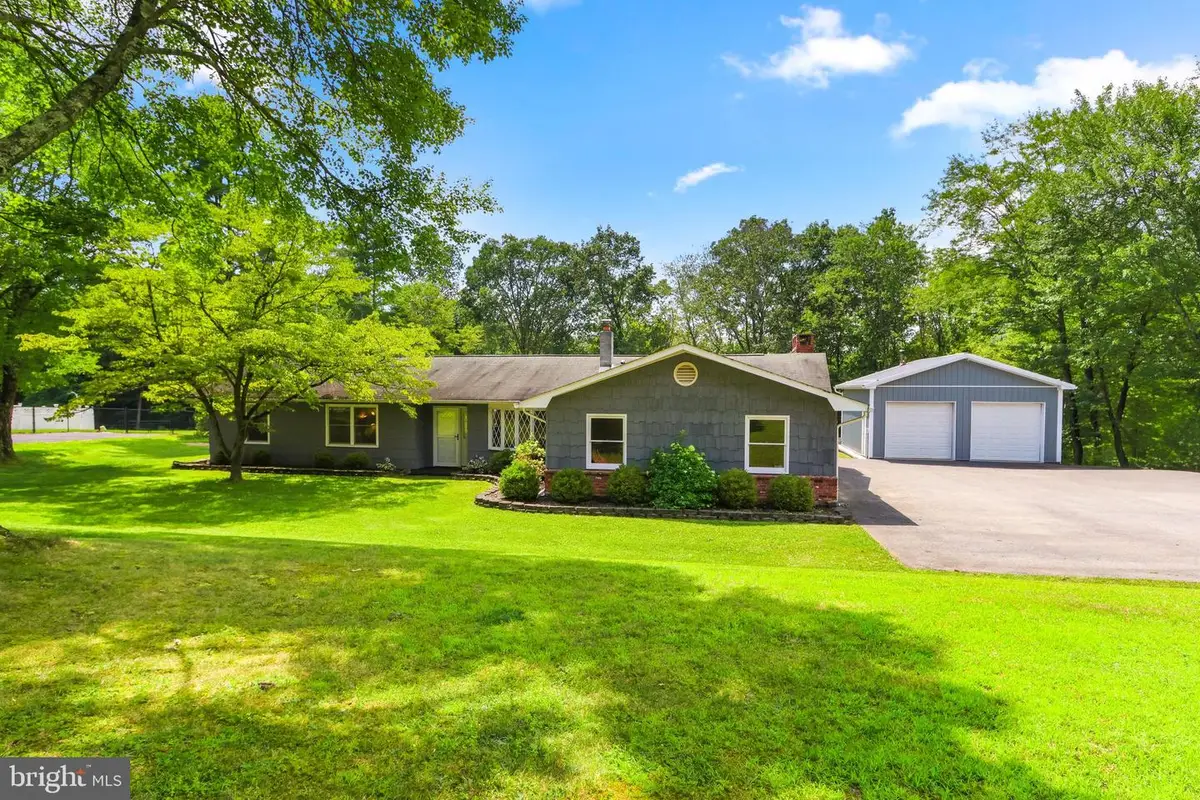

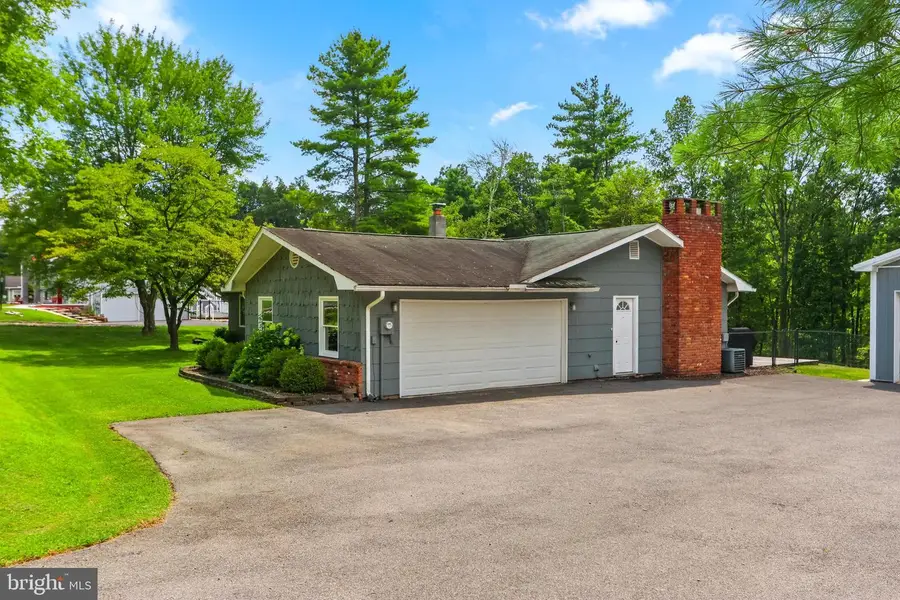
Listed by:kelly houston
Office:keller williams real estate - bethlehem
MLS#:PAMR2005386
Source:BRIGHTMLS
Price summary
- Price:$350,000
- Price per sq. ft.:$213.15
About this home
This charming UPDATED ranch home in Saylorsburg offers the perfect blend of comfort, function, and freedom — on 1 acre with no HOA and low taxes! Impressive garage setup with a 2-car attached garage PLUS a 2-car detached pole barn garage with a hydraulic lift—ideal for car enthusiasts, workshop needs, or extra storage. Spacious layout with a Living Room plus bonus Family Room with French Doors to the backyard. Plenty of Entertaining space, Modern eat-in Kitchen and Dining Room. NEW Carpet in all bedrooms, including the Primary Bedroom with your own en-Suite Bath. Upgrades throughout from new vinyl plank flooring, new carpet, fresh paint & modern new lighting, new exterior doors & windows. Stay comfortable year-round with central AC, a propane heat pump, a modern wood-burning fireplace with new chimney liner, and a pellet stove for extra warmth. Outside, enjoy the privacy of a fully fenced yard and entertain on the oversized 36x16 deck. Conveniently located with easy access to RT 33/RT 80, this home is a rare find! Ask how to receive a $2,000 lender credit towards closing costs or lowering your interest rate!
Contact an agent
Home facts
- Year built:1974
- Listing Id #:PAMR2005386
- Added:15 day(s) ago
- Updated:August 13, 2025 at 07:30 AM
Rooms and interior
- Bedrooms:3
- Total bathrooms:2
- Full bathrooms:2
- Living area:1,642 sq. ft.
Heating and cooling
- Cooling:Central A/C
- Heating:Forced Air, Propane - Leased, Wood Burn Stove
Structure and exterior
- Roof:Asphalt
- Year built:1974
- Building area:1,642 sq. ft.
- Lot area:1.03 Acres
Schools
- High school:PLEASANT VALLEY HIGH
- Middle school:PLEASANT VALLEY MIDDLE
- Elementary school:PLEASANT VALLEY
Utilities
- Water:Well
- Sewer:On Site Septic
Finances and disclosures
- Price:$350,000
- Price per sq. ft.:$213.15
- Tax amount:$4,322 (2025)
New listings near 540 Rolling Pines Dr
- Open Sat, 1 to 3pmNew
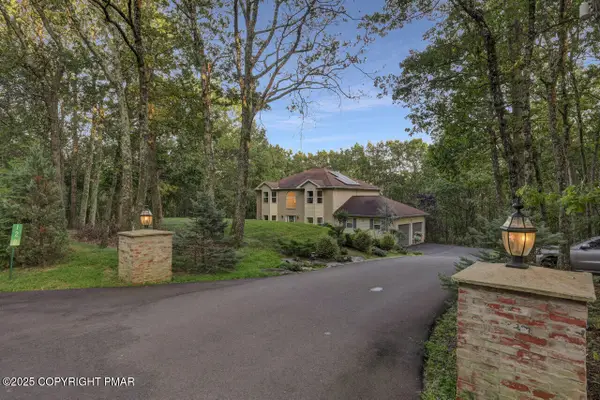 $520,000Active4 beds 3 baths3,745 sq. ft.
$520,000Active4 beds 3 baths3,745 sq. ft.128 Wilson Court, Saylorsburg, PA 18353
MLS# PM-134754Listed by: SMART WAY AMERICA REALTY - New
 $350,000Active3 beds 3 baths2,031 sq. ft.
$350,000Active3 beds 3 baths2,031 sq. ft.113 Wilson Court, Saylorsburg, PA 18353
MLS# PM-134712Listed by: KELLER WILLIAMS REAL ESTATE - STROUDSBURG - New
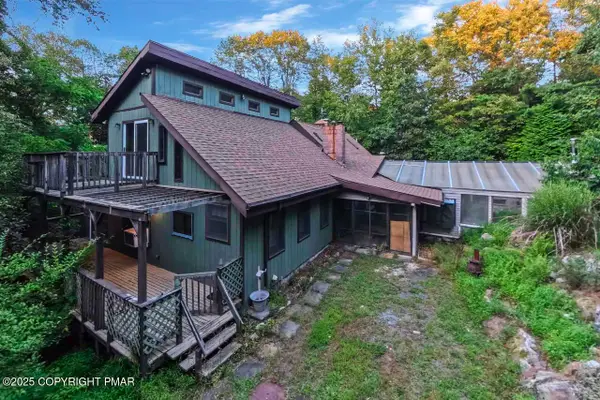 $444,000Active3 beds 2 baths3,453 sq. ft.
$444,000Active3 beds 2 baths3,453 sq. ft.2186 Woodhaven Drive, Saylorsburg, PA 18353
MLS# PM-134495Listed by: WARING BOWMAN REALTY - New
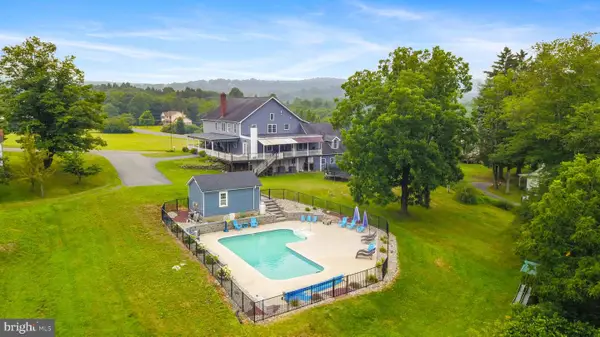 $799,900Active6 beds 7 baths6,430 sq. ft.
$799,900Active6 beds 7 baths6,430 sq. ft.521 Greenview Dr, SAYLORSBURG, PA 18353
MLS# PAMR2005408Listed by: KELLER WILLIAMS REAL ESTATE - BETHLEHEM 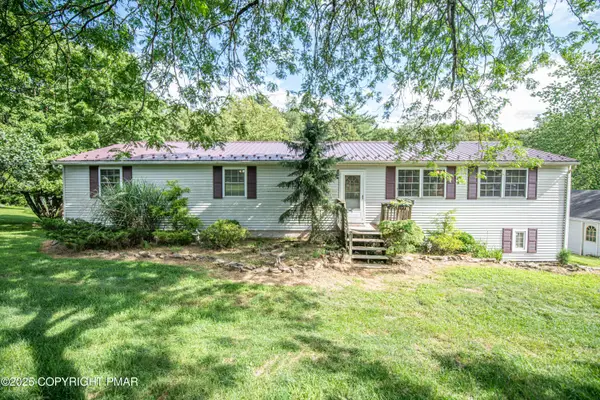 $330,000Pending3 beds 2 baths1,625 sq. ft.
$330,000Pending3 beds 2 baths1,625 sq. ft.202 Chestnut Drive S, Saylorsburg, PA 18353
MLS# PM-134159Listed by: KELLER WILLIAMS REAL ESTATE - STROUDSBURG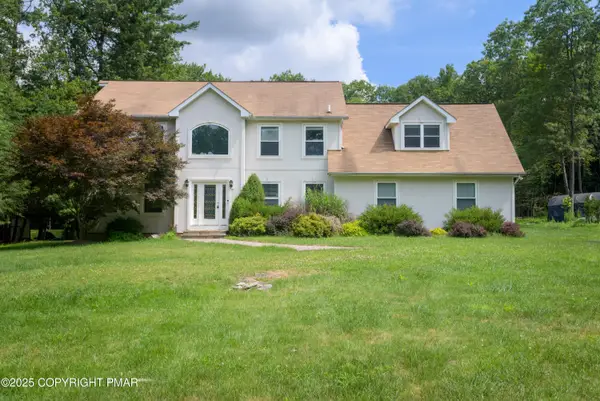 $499,000Pending4 beds 3 baths2,883 sq. ft.
$499,000Pending4 beds 3 baths2,883 sq. ft.2730 Rising Hill Drive, Saylorsburg, PA 18353
MLS# PM-134135Listed by: KELLER WILLIAMS REAL ESTATE - WEST END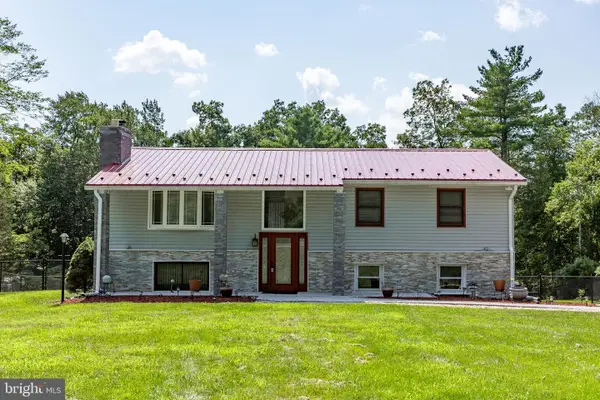 $420,000Active3 beds 3 baths1,820 sq. ft.
$420,000Active3 beds 3 baths1,820 sq. ft.544 Rolling Pines Dr, SAYLORSBURG, PA 18353
MLS# PAMR2005346Listed by: COMPASS PENNSYLVANIA, LLC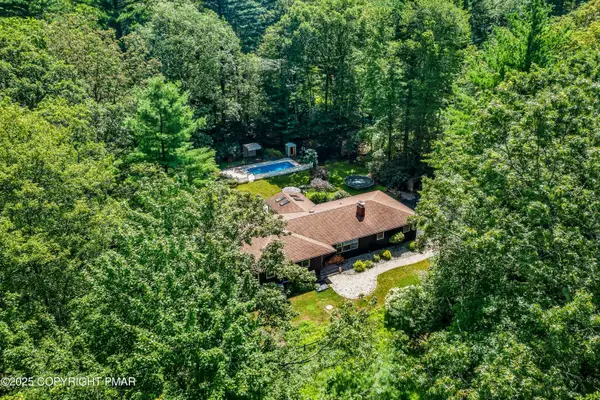 $420,000Pending3 beds 3 baths2,343 sq. ft.
$420,000Pending3 beds 3 baths2,343 sq. ft.2413 Forest Drive, Saylorsburg, PA 18353
MLS# PM-134109Listed by: COLDWELL BANKER HEARTHSIDE POCONO $375,000Pending3 beds 2 baths1,352 sq. ft.
$375,000Pending3 beds 2 baths1,352 sq. ft.2256 Woodhaven Dr, SAYLORSBURG, PA 18353
MLS# PAMR2005166Listed by: KELLER WILLIAMS REALTY GROUP
