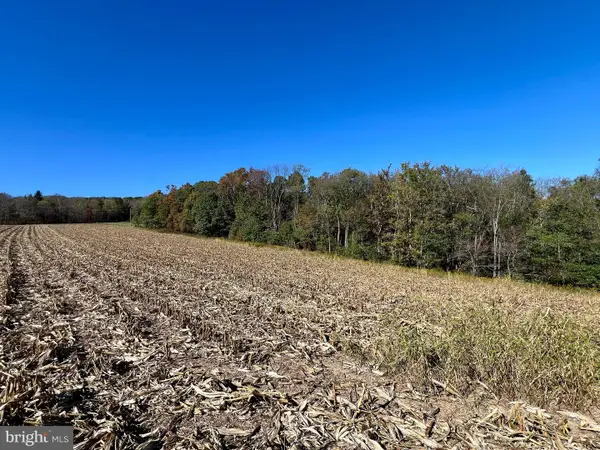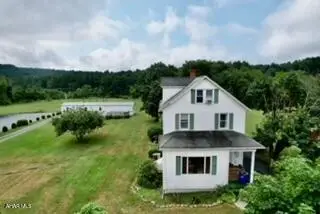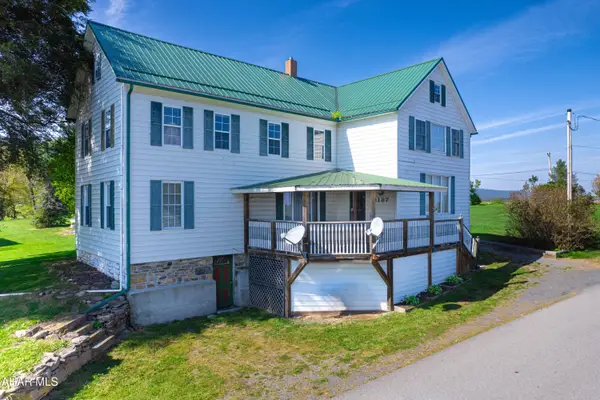711 Mountain View Dr, Schellsburg, PA 15559
Local realty services provided by:Better Homes and Gardens Real Estate Maturo
711 Mountain View Dr,Schellsburg, PA 15559
$364,000
- 3 Beds
- 2 Baths
- 1,888 sq. ft.
- Single family
- Pending
Listed by: amy lynn barfield
Office: charis realty group
MLS#:PABD2002796
Source:BRIGHTMLS
Price summary
- Price:$364,000
- Price per sq. ft.:$192.8
About this home
Move-in ready with fresh paint throughout the house, professionally cleaned carpets, and recent updates.. Motivated seller!!! Welcome to 711 Mountain View Drive! This charming freshly painted, well-kept ranch home features 3 bedrooms, 2 full bathrooms, a spacious living room, dining room, kitchen, and a bonus room. The full basement offers endless possibilities, whether for extra bedrooms, an in-law suite, or a recreation room, complete with a cozy pellet stove. Bask in breathtaking mountain views from every corner of the house. The 10-acre property includes a pond, large outbuildings perfect for a workshop or a garage accommodating up to 5 cars, 2 large sheds, a fenced garden, and fruit trees. Relax on the front patio or entertain on the back deck, surrounded by nature. The wooded land above the house adds to the serene setting. Located in the Chestnut Ridge School District and just minutes from local attractions, this home is a must-see. Schedule a visit today and make it your Home Sweet Home!
Contact an agent
Home facts
- Year built:1975
- Listing ID #:PABD2002796
- Added:64 day(s) ago
- Updated:November 14, 2025 at 08:39 AM
Rooms and interior
- Bedrooms:3
- Total bathrooms:2
- Full bathrooms:2
- Living area:1,888 sq. ft.
Heating and cooling
- Cooling:Central A/C
- Heating:Hot Water, Oil
Structure and exterior
- Roof:Shingle
- Year built:1975
- Building area:1,888 sq. ft.
- Lot area:10 Acres
Utilities
- Water:Private, Well
- Sewer:Private Septic Tank
Finances and disclosures
- Price:$364,000
- Price per sq. ft.:$192.8
- Tax amount:$2,400 (2025)
New listings near 711 Mountain View Dr
 $179,900Active35.75 Acres
$179,900Active35.75 AcresLot 1 Anderson Road, SCHELLSBURG, PA 15559
MLS# PABD2002834Listed by: JUNIATA REALTY $315,000Pending3 beds 4 baths5,820 sq. ft.
$315,000Pending3 beds 4 baths5,820 sq. ft.182 Vine Street, Schellsburg, PA 15559
MLS# 78583Listed by: CHARIS REALTY GROUP BEDFORD $650,000Active3 beds 3 baths2,684 sq. ft.
$650,000Active3 beds 3 baths2,684 sq. ft.855 Lincoln Highway, SCHELLSBURG, PA 15559
MLS# PABD2002760Listed by: COLDWELL BANKER REALTY $699,000Active6 beds 2 baths2,108 sq. ft.
$699,000Active6 beds 2 baths2,108 sq. ft.3880 Pitt Street, Schellsburg, PA 15559
MLS# 78032Listed by: RE/MAX OLDE TOWNE REALTY $37,000Active4.15 Acres
$37,000Active4.15 AcresOff Mountain View Drive, Schellsburg, PA 15559
MLS# 77966Listed by: HOWARD HANNA BARDELL REALTY $270,000Active5 beds 3 baths3,102 sq. ft.
$270,000Active5 beds 3 baths3,102 sq. ft.1187 Winegardner Road, Schellsburg, PA 15559
MLS# 76954Listed by: HOWARD HANNA BARDELL REALTY
