5318 Chariot Dr, Schnecksville, PA 18078
Local realty services provided by:Better Homes and Gardens Real Estate GSA Realty
5318 Chariot Dr,Schnecksville, PA 18078
$709,900
- 4 Beds
- 3 Baths
- 3,049 sq. ft.
- Single family
- Pending
Listed by:william r hall
Office:bhhs fox & roach-allentown
MLS#:PALH2013290
Source:BRIGHTMLS
Price summary
- Price:$709,900
- Price per sq. ft.:$232.83
About this home
Welcome to this stunning 3,000+ SF Cape Cod style home in Fairland Farms, a sought-after Curtis Schneck–built neighborhood within the Parkland SD. Impeccably maintained, this home offers 4 Bedrooms & 2.5 Baths, including a 1st flr Primary Suite. Step inside the spacious Foyer with gleaming HW flrs & a view of the formal Dining Room, ideal for entertaining. The Kitchen boasts an abundance of cherry cabinetry, quartz countertops, stainless appliances, & peninsula seating, with an adjoining Breakfast area overlooking the patio and backyard through the sliding door. The Great Room is a showstopper—open to the 2nd flr with a cathedral ceiling, cozy gas fireplace, & warm w-to-w carpet. From the upstairs catwalk, enjoy a panoramic view of this impressive space. The Primary Suite features a walk-in closet with custom organization and a spa-like Ensuite with a quartz double vanity, glass walk-in shower & separate soaking tub. A Powder Room & Laundry complete the main level. Upstairs, find 3 generous Bedrooms with ample closets. The 3 Bedrooms share a Full Bath with a tub/shower combo. The Basement, plumbed for a bath, offers endless potential for finishing or storage. Outdoor living is equally inviting with a covered patio w/adjacent Blue Stone patio & private backyard. Additional amenities include an unfinished 2nd-flr storage area, oversized 2-car garage & custom concrete curb edging. Experience the perfect blend of comfort and style in this exceptional home. Your dream home awaits!
Contact an agent
Home facts
- Year built:2002
- Listing ID #:PALH2013290
- Added:51 day(s) ago
- Updated:November 01, 2025 at 07:28 AM
Rooms and interior
- Bedrooms:4
- Total bathrooms:3
- Full bathrooms:2
- Half bathrooms:1
- Living area:3,049 sq. ft.
Heating and cooling
- Cooling:Central A/C
- Heating:Electric, Forced Air, Heat Pump - Electric BackUp
Structure and exterior
- Roof:Asphalt, Fiberglass
- Year built:2002
- Building area:3,049 sq. ft.
- Lot area:0.6 Acres
Schools
- High school:PARKLAND
Utilities
- Water:Public
- Sewer:Public Sewer
Finances and disclosures
- Price:$709,900
- Price per sq. ft.:$232.83
- Tax amount:$8,392 (2025)
New listings near 5318 Chariot Dr
- Open Sun, 1 to 4pmNew
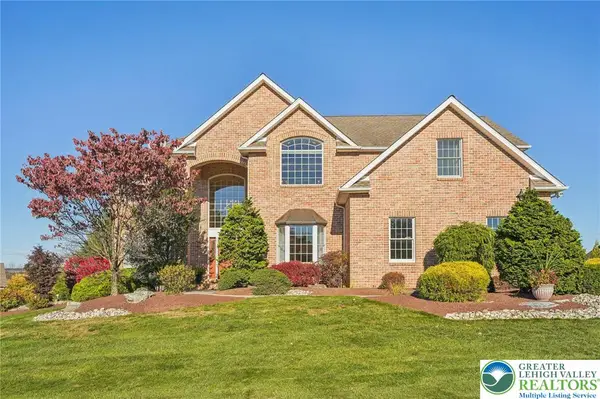 $720,000Active4 beds 4 baths4,774 sq. ft.
$720,000Active4 beds 4 baths4,774 sq. ft.4705 Colleen Drive, North Whitehall Twp, PA 18078
MLS# 767004Listed by: HOWARDHANNA THEFREDERICKGROUP 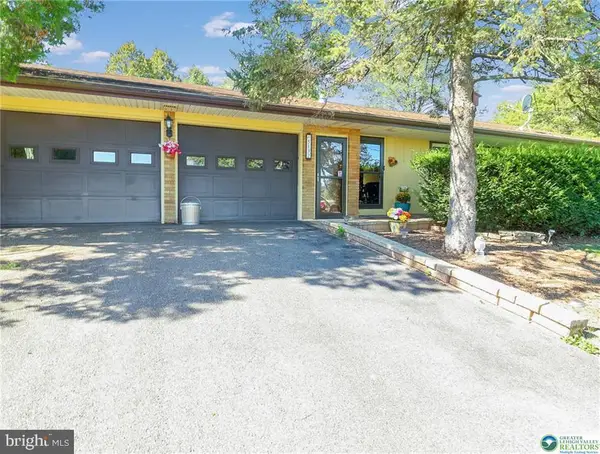 $325,000Pending3 beds 3 baths1,413 sq. ft.
$325,000Pending3 beds 3 baths1,413 sq. ft.5132 Liberty Ln, SCHNECKSVILLE, PA 18078
MLS# PALH2013744Listed by: KELLER WILLIAMS REAL ESTATE - ALLENTOWN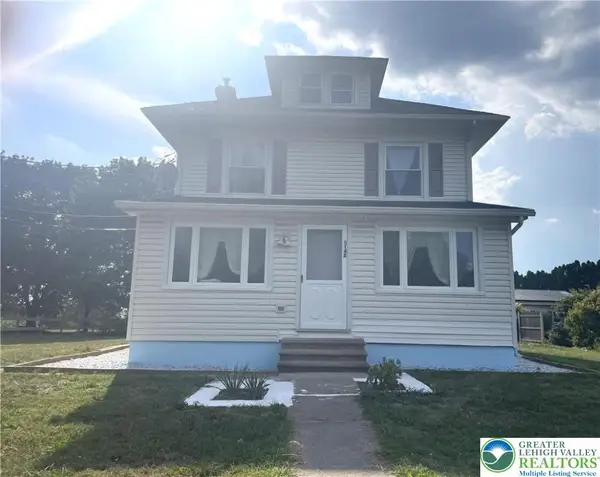 $384,900Active4 beds 2 baths2,397 sq. ft.
$384,900Active4 beds 2 baths2,397 sq. ft.5148 Pa Route 873 Road, North Whitehall Twp, PA 18078
MLS# 765340Listed by: AMERICAN HOMES REALTY GROUP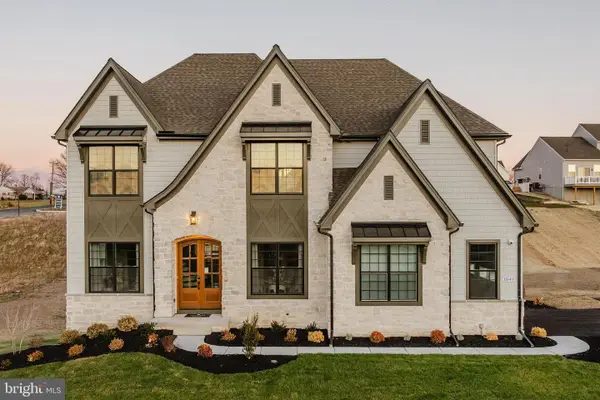 $849,799Active4 beds 3 baths4,016 sq. ft.
$849,799Active4 beds 3 baths4,016 sq. ft.5600 Majestic View Dr #devonshire, SCHNECKSVILLE, PA 18078
MLS# PALH2013316Listed by: PATRIOT REALTY, LLC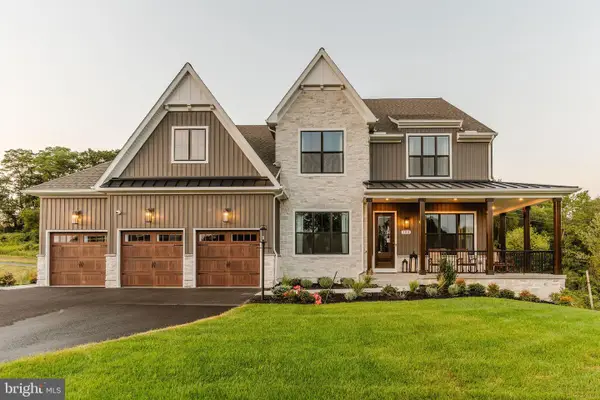 $827,500Active4 beds 3 baths3,600 sq. ft.
$827,500Active4 beds 3 baths3,600 sq. ft.5600 Majestic View Dr #nottingham, SCHNECKSVILLE, PA 18078
MLS# PALH2013318Listed by: PATRIOT REALTY, LLC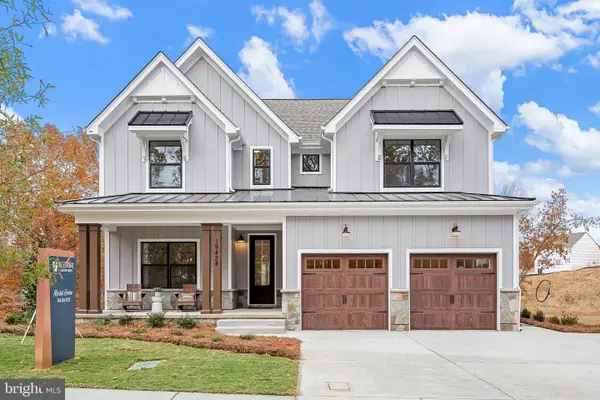 $788,212Active4 beds 3 baths2,748 sq. ft.
$788,212Active4 beds 3 baths2,748 sq. ft.5600 Majestic View Dr #savannah, SCHNECKSVILLE, PA 18078
MLS# PALH2013320Listed by: PATRIOT REALTY, LLC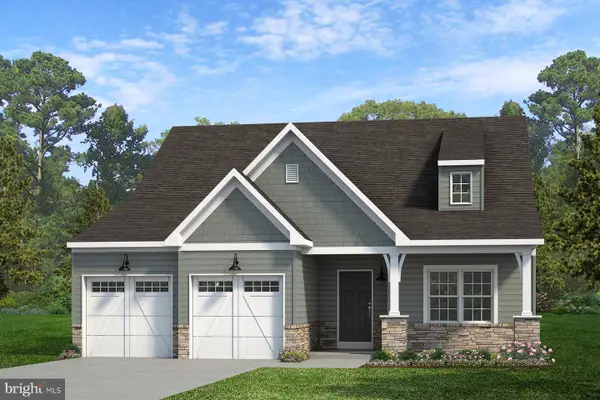 $780,212Active3 beds 3 baths2,468 sq. ft.
$780,212Active3 beds 3 baths2,468 sq. ft.5600 Majestic View Dr #woodford, SCHNECKSVILLE, PA 18078
MLS# PALH2013322Listed by: PATRIOT REALTY, LLC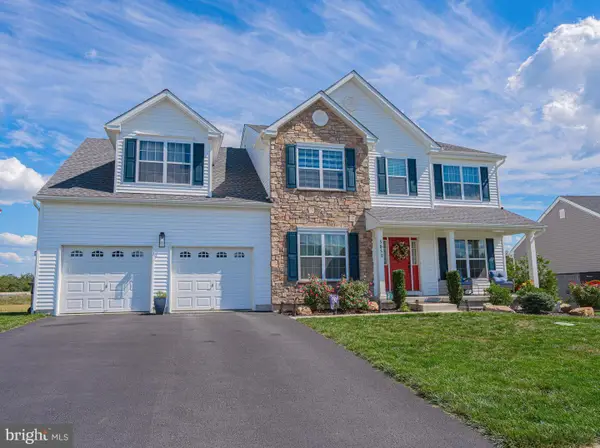 $650,000Active5 beds 3 baths2,928 sq. ft.
$650,000Active5 beds 3 baths2,928 sq. ft.5053 Lilac Dr, SCHNECKSVILLE, PA 18078
MLS# PALH2013240Listed by: RE/MAX REAL ESTATE-ALLENTOWN- Open Sun, 12 to 2pm
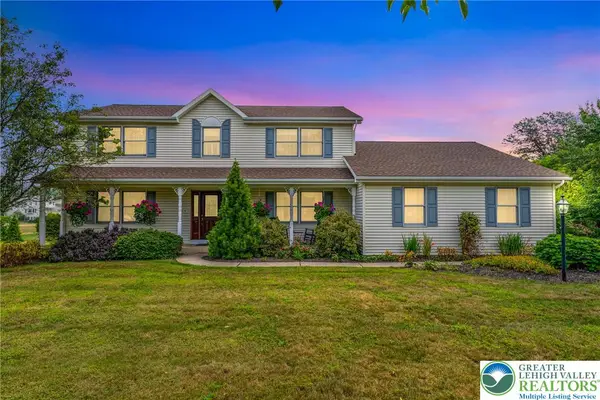 $659,900Active4 beds 4 baths3,536 sq. ft.
$659,900Active4 beds 4 baths3,536 sq. ft.5033 Ancinetta Drive, North Whitehall Twp, PA 18078
MLS# 762416Listed by: IRONVALLEY RE OF LEHIGH VALLEY
