390 Summer Hill Rd, SCHUYLKILL HAVEN, PA 17972
Local realty services provided by:Better Homes and Gardens Real Estate Valley Partners
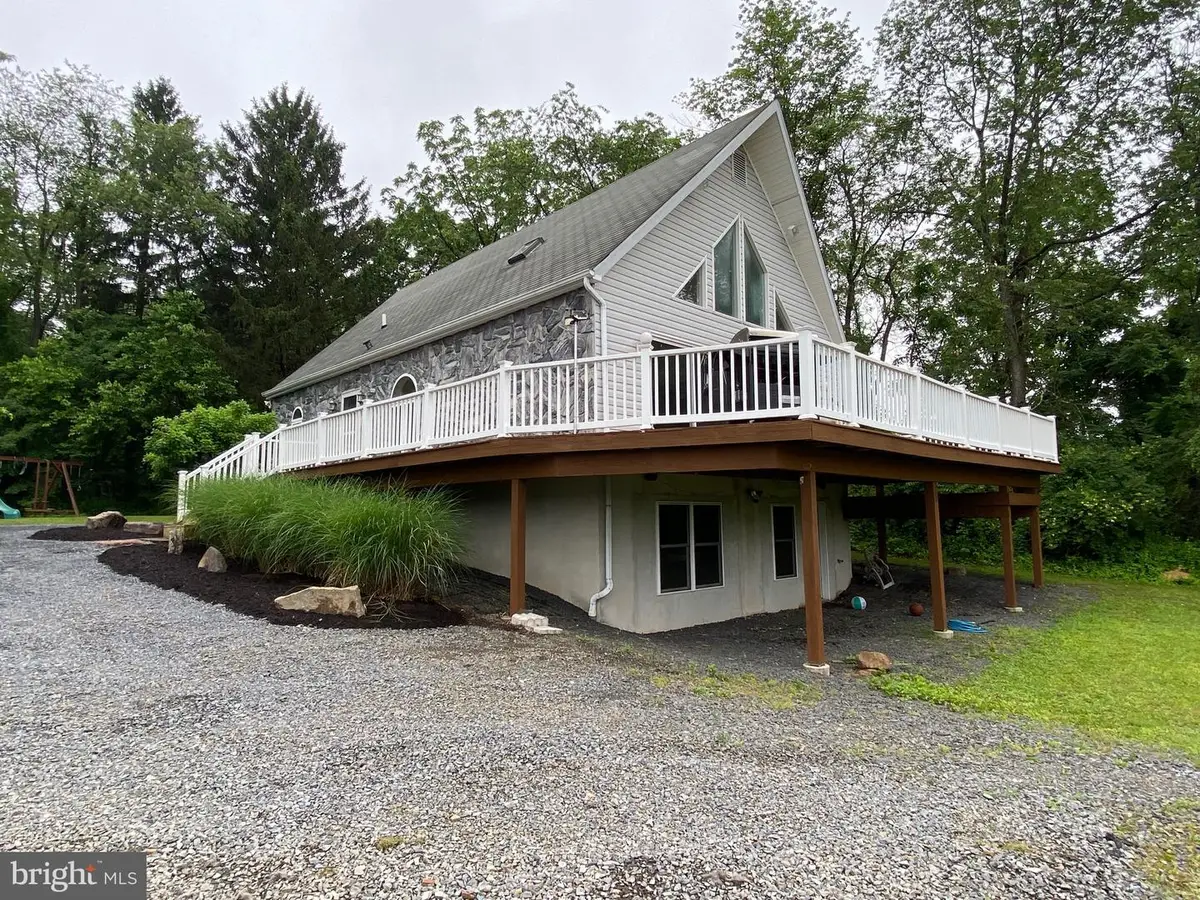
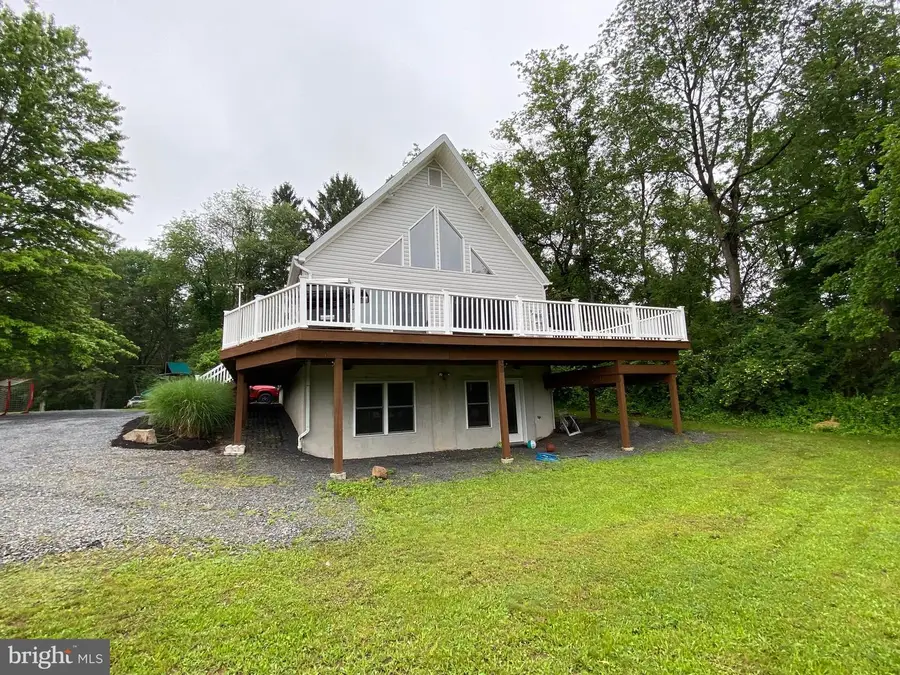
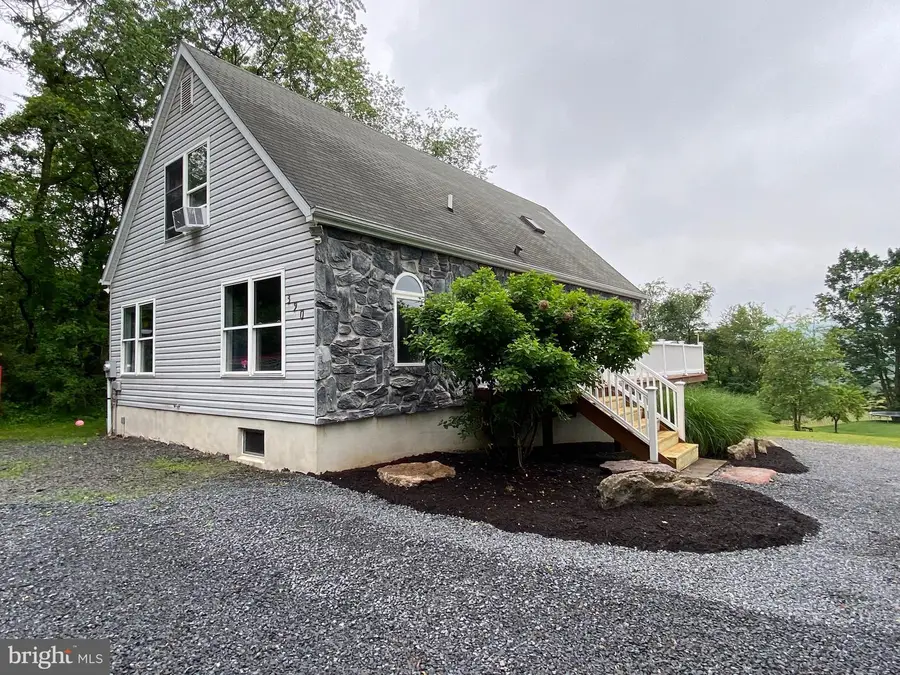
390 Summer Hill Rd,SCHUYLKILL HAVEN, PA 17972
$345,000
- 4 Beds
- 3 Baths
- 2,613 sq. ft.
- Single family
- Pending
Listed by:david eckert
Office:re/max five star realty
MLS#:PASK2021854
Source:BRIGHTMLS
Price summary
- Price:$345,000
- Price per sq. ft.:$132.03
About this home
Move right into this well maintained contemporary home with an open floor plan and vaulted ceilings in the living room, dining room, and kitchen areas. Bright and open home with lots of natural light. Sliding door in the living and dining room areas lead to a huge deck which has been recently stained and is ready for your summer enjoyment. The deck offers great rural views along with a view of the spacious back yard. This home offers ample off street parking and a detached 2 car garage accented by some recently updated landscaping. The main floor, in addition to the living, dining and kitchen area, offers 2 bedrooms and a full bath along with a main floor launder room area. The loft boasts a cozy sitting area which is open to below and an owners suite with own private bath. The finished daylight basement ads a ton of addition living space with it's family room and 4th bedroom. The 4th bedroom has its own private bath and a walk-in closet. Mini split a/c units cool the main living area and family room. Blue Mountain schools.
Contact an agent
Home facts
- Year built:1995
- Listing Id #:PASK2021854
- Added:55 day(s) ago
- Updated:August 11, 2025 at 07:26 AM
Rooms and interior
- Bedrooms:4
- Total bathrooms:3
- Full bathrooms:3
- Living area:2,613 sq. ft.
Heating and cooling
- Cooling:Central A/C
- Heating:Baseboard - Electric, Electric
Structure and exterior
- Roof:Shingle
- Year built:1995
- Building area:2,613 sq. ft.
- Lot area:0.7 Acres
Utilities
- Water:Well
- Sewer:On Site Septic
Finances and disclosures
- Price:$345,000
- Price per sq. ft.:$132.03
- Tax amount:$4,082 (2025)
New listings near 390 Summer Hill Rd
- New
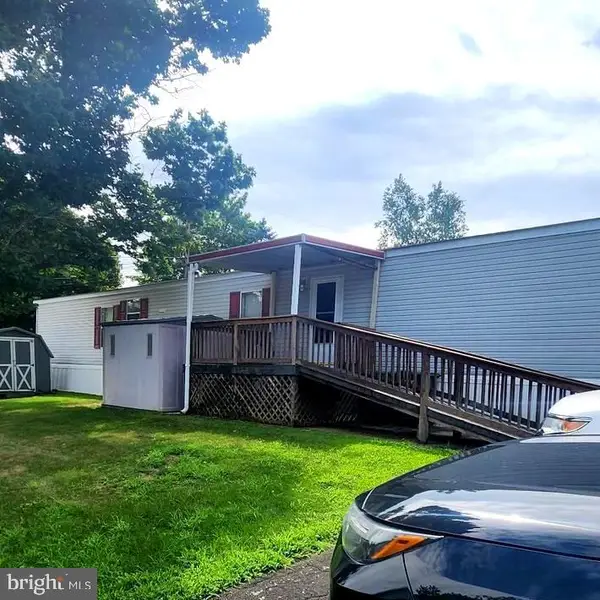 $60,000Active2 beds 2 baths980 sq. ft.
$60,000Active2 beds 2 baths980 sq. ft.11-a Frieden Mnr #a, SCHUYLKILL HAVEN, PA 17972
MLS# PASK2022486Listed by: TURN KEY REALTY GROUP - New
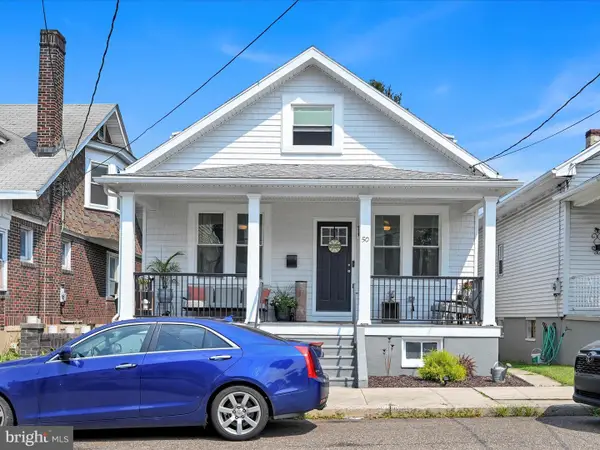 $294,900Active4 beds 3 baths1,680 sq. ft.
$294,900Active4 beds 3 baths1,680 sq. ft.50 Stanton St, SCHUYLKILL HAVEN, PA 17972
MLS# PASK2022794Listed by: RE/MAX FIVE STAR REALTY - New
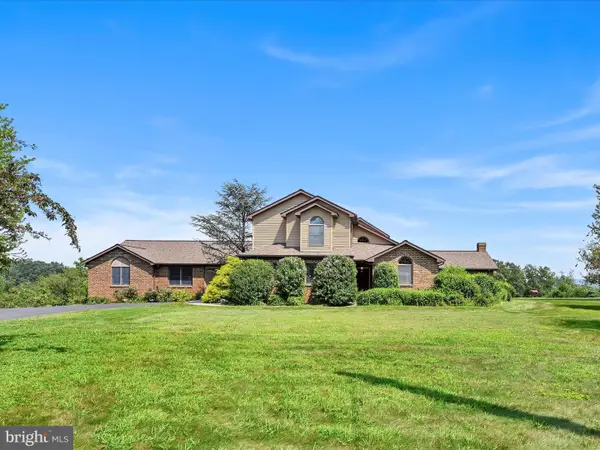 $688,000Active5 beds 5 baths4,950 sq. ft.
$688,000Active5 beds 5 baths4,950 sq. ft.672 Schuylkill Mountain Road, SCHUYLKILL HAVEN, PA 17972
MLS# PASK2022740Listed by: BHHS HOMESALE REALTY - SCHUYLKILL HAVEN 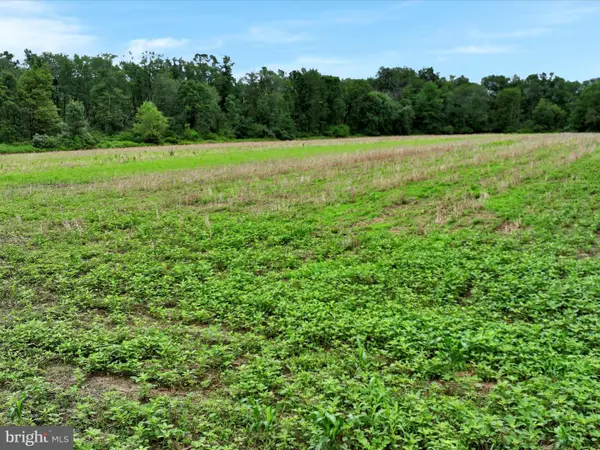 $199,000Pending23.09 Acres
$199,000Pending23.09 AcresMoyers Station Road, SCHUYLKILL HAVEN, PA 17972
MLS# PASK2022678Listed by: BHHS HOMESALE REALTY - SCHUYLKILL HAVEN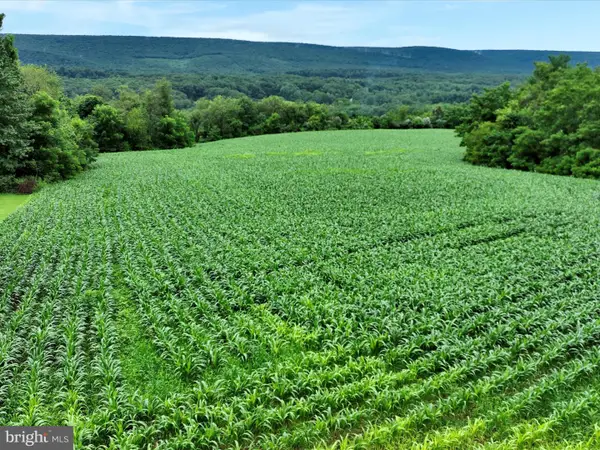 $179,900Pending13.19 Acres
$179,900Pending13.19 AcresMoyers Station And Summer Hill Roads, SCHUYLKILL HAVEN, PA 17972
MLS# PASK2022682Listed by: BHHS HOMESALE REALTY - SCHUYLKILL HAVEN- New
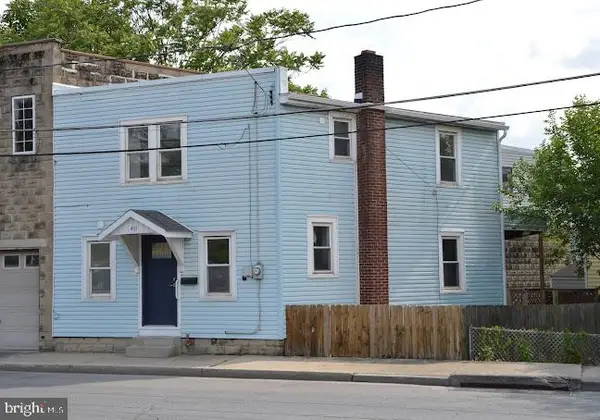 $169,000Active2 beds 2 baths1,000 sq. ft.
$169,000Active2 beds 2 baths1,000 sq. ft.411 Haven St, SCHUYLKILL HAVEN, PA 17972
MLS# PASK2022692Listed by: BHHS HOMESALE REALTY - SCHUYLKILL HAVEN - New
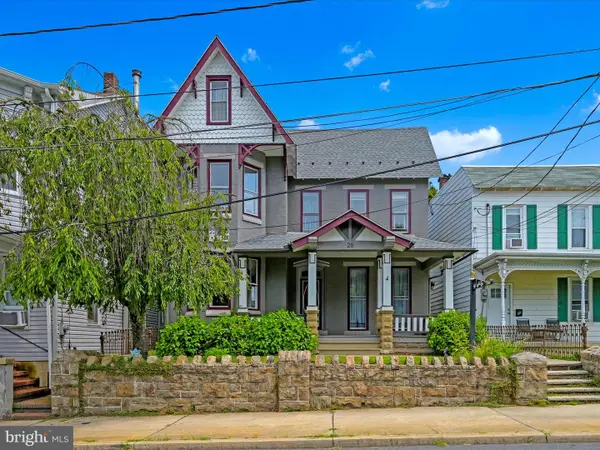 $355,000Active5 beds 2 baths3,050 sq. ft.
$355,000Active5 beds 2 baths3,050 sq. ft.28 Dock Street, SCHUYLKILL HAVEN, PA 17972
MLS# PASK2022634Listed by: MULLEN REALTY ASSOCIATES 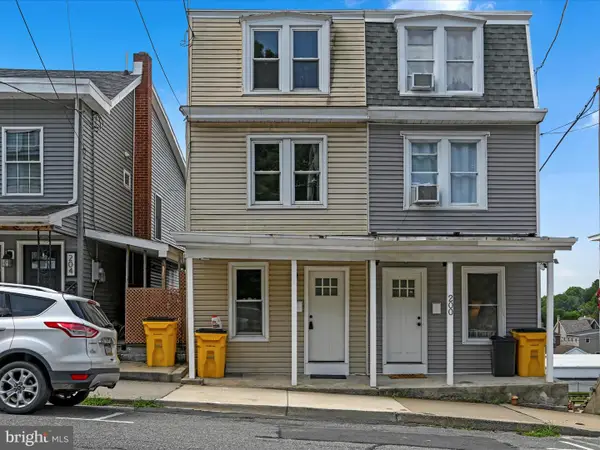 $149,000Pending3 beds 2 baths
$149,000Pending3 beds 2 baths202 S Saint John St, SCHUYLKILL HAVEN, PA 17972
MLS# PASK2022036Listed by: BHHS HOMESALE REALTY - SCHUYLKILL HAVEN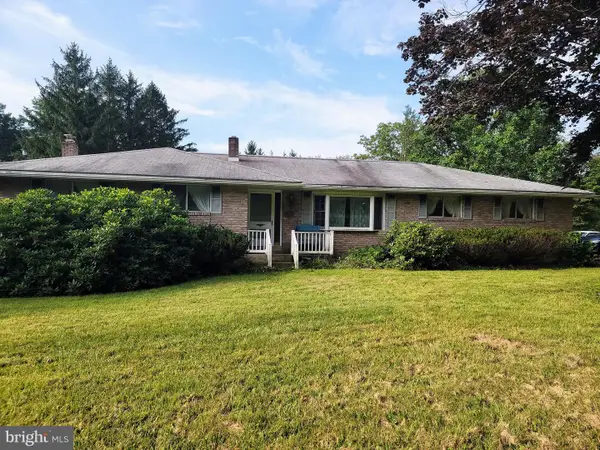 $320,000Active4 beds 3 baths
$320,000Active4 beds 3 baths56 E Adamsdale Rd, SCHUYLKILL HAVEN, PA 17972
MLS# PASK2022616Listed by: CASTLE GATE REALTY- Open Sat, 1 to 4pm
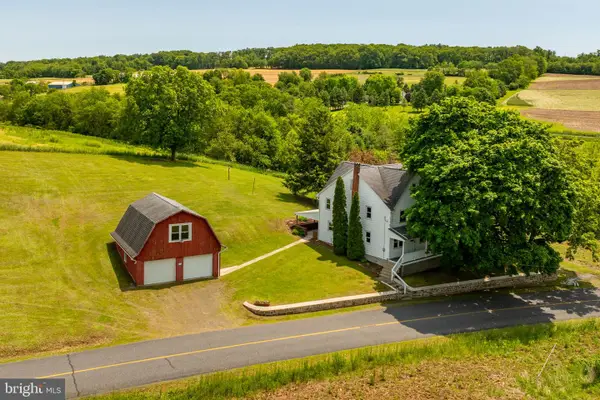 $175,000Active3 beds 2 baths1,516 sq. ft.
$175,000Active3 beds 2 baths1,516 sq. ft.248 Browns Rd, SCHUYLKILL HAVEN, PA 17972
MLS# PASK2022520Listed by: KINGSWAY REALTY - EPHRATA
