1073 Scenic View Dr, SCHWENKSVILLE, PA 19473
Local realty services provided by:Better Homes and Gardens Real Estate Community Realty
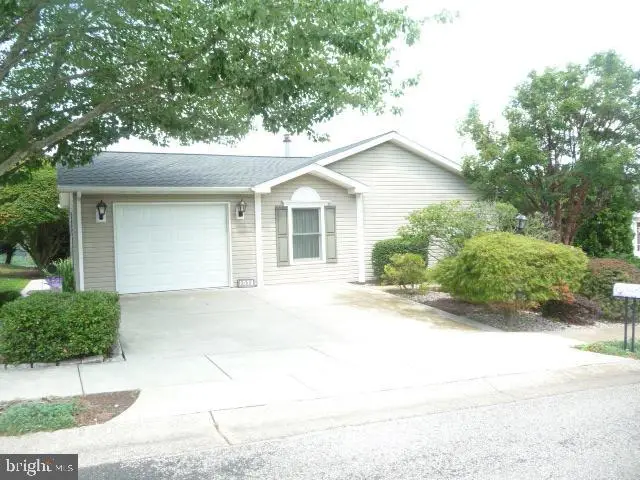
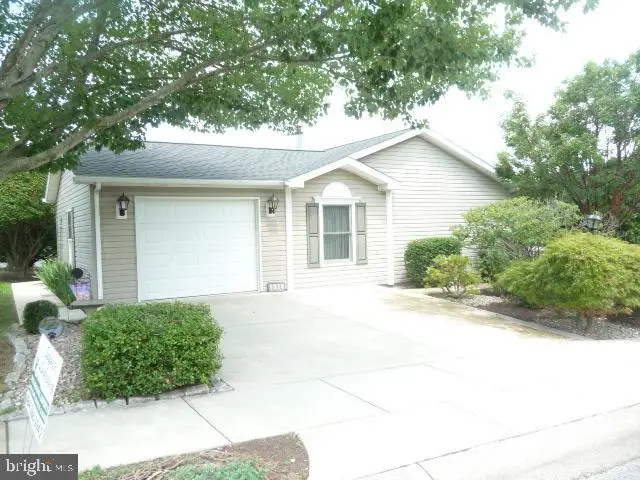
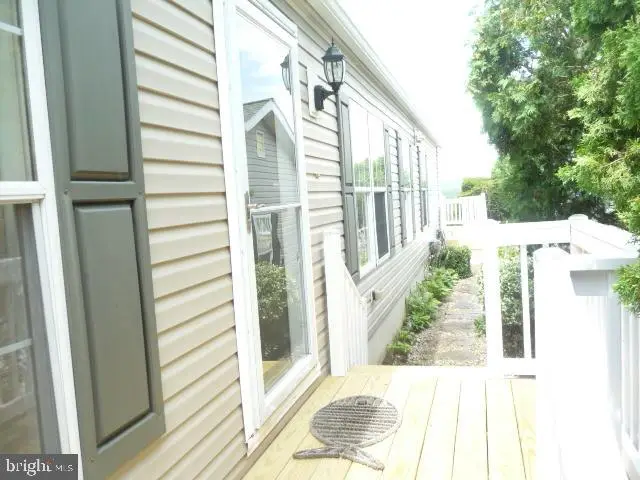
1073 Scenic View Dr,SCHWENKSVILLE, PA 19473
$257,500
- 3 Beds
- 2 Baths
- 1,568 sq. ft.
- Mobile / Manufactured
- Pending
Listed by:don rowley
Office:coldwell banker hearthside realtors
MLS#:PAMC2148478
Source:BRIGHTMLS
Price summary
- Price:$257,500
- Price per sq. ft.:$164.22
About this home
Welcome to Creekwood Village, a vibrant senior community located in Skippack Twp, Enjoy convenient one floor living in a beautiful serene setting. This move in ready home features large open living and dining area, large eat in kitchen with breakfast seating area, spacious primary bedroom with walk in closet, primary bath with stall shower, hall bath with tub/shower combination, 2 additional bedrooms with good sized closets. 3rd bedroom/den has access to the oversized 1 car attached garage with finished walls and door to patio in rear of garage. Laundry room is located off of the kitchen. Access from kitchen via sliding glass to huge newly refurbished deck approx 32'x12' and offering spectacular year round unobstructed SCENIC VIEWS for many miles as far as the eye can see. (check out some of the scenic views in the photos)Some recent updates include brand new roof 6/16/2025, new heat & A/c unit 2/10/2025, replaced deck boards on deck & walkway July 2025, new concrete walkway and patio on left side of home July 2024 and new flooring in Primary bedroom, primary bath and other 2 bedrooms. Lot rent includes common areas and road maintenance, snow removal and trash. The "Village" also includes a club house with community pool and many friendly neighborhood activities. Just minutes away from Rt 73(Skippack Pike) with easy access to many shops and restaurants.
Contact an agent
Home facts
- Year built:2001
- Listing Id #:PAMC2148478
- Added:23 day(s) ago
- Updated:August 15, 2025 at 07:30 AM
Rooms and interior
- Bedrooms:3
- Total bathrooms:2
- Full bathrooms:2
- Living area:1,568 sq. ft.
Heating and cooling
- Cooling:Central A/C
- Heating:Forced Air, Propane - Metered
Structure and exterior
- Roof:Architectural Shingle, Shingle
- Year built:2001
- Building area:1,568 sq. ft.
Utilities
- Water:Public
- Sewer:Public Sewer
Finances and disclosures
- Price:$257,500
- Price per sq. ft.:$164.22
- Tax amount:$3,105 (2024)
New listings near 1073 Scenic View Dr
- New
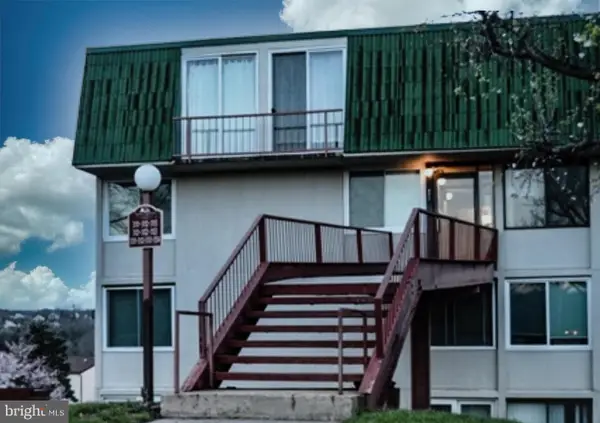 $149,900Active3 beds 2 baths1,350 sq. ft.
$149,900Active3 beds 2 baths1,350 sq. ft.3121 Forest Ln #d-10, SCHWENKSVILLE, PA 19473
MLS# PAMC2151774Listed by: KELLER WILLIAMS REALTY GROUP - New
 $1,500,000Active5 beds 6 baths5,240 sq. ft.
$1,500,000Active5 beds 6 baths5,240 sq. ft.2104 Squirrel Hill Rd, SCHWENKSVILLE, PA 19473
MLS# PAMC2151038Listed by: SPRINGER REALTY GROUP - Coming Soon
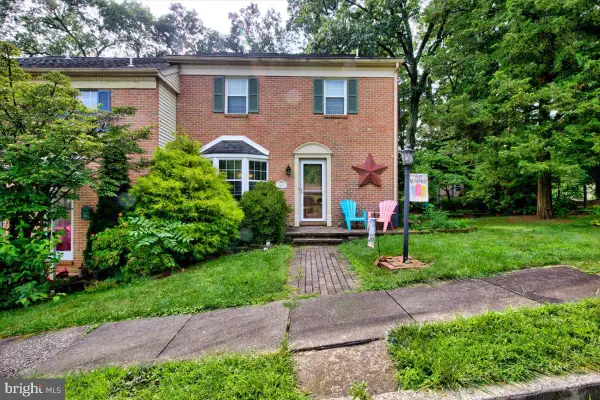 $329,900Coming Soon2 beds 3 baths
$329,900Coming Soon2 beds 3 baths201 Zieglerville Rd, SCHWENKSVILLE, PA 19473
MLS# PAMC2150722Listed by: EXP REALTY, LLC - New
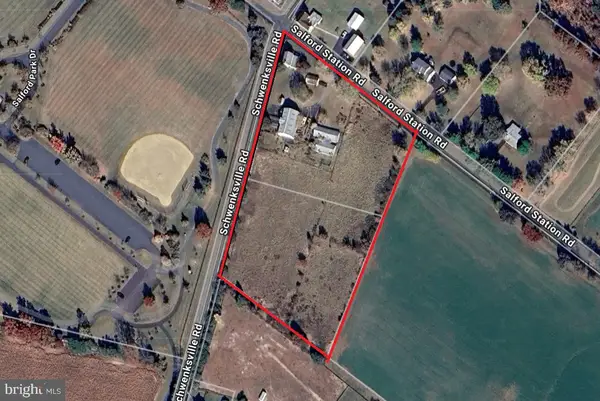 $675,000Active2 beds 1 baths1,470 sq. ft.
$675,000Active2 beds 1 baths1,470 sq. ft.1466 Schwenksville Rd, SCHWENKSVILLE, PA 19473
MLS# PAMC2150760Listed by: FREESTYLE REAL ESTATE LLC - New
 $450,000Active2 beds 1 baths1,470 sq. ft.
$450,000Active2 beds 1 baths1,470 sq. ft.1466 Schwenksville Rd, SCHWENKSVILLE, PA 19473
MLS# PAMC2150726Listed by: FREESTYLE REAL ESTATE LLC - New
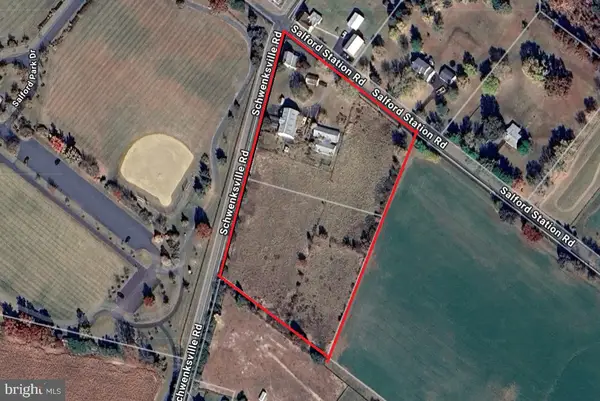 $675,000Active2 beds 1 baths1,470 sq. ft.
$675,000Active2 beds 1 baths1,470 sq. ft.1466 Schwenksville Rd, SCHWENKSVILLE, PA 19473
MLS# PAMC2150732Listed by: FREESTYLE REAL ESTATE LLC - New
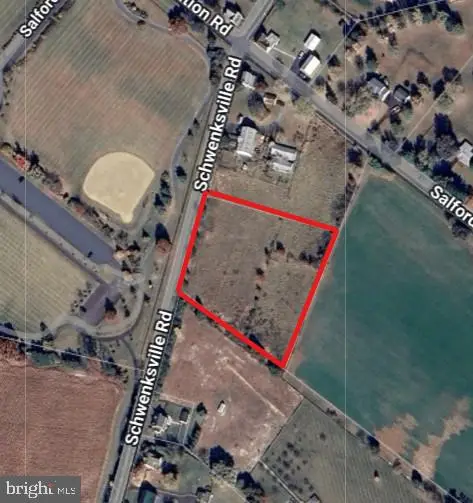 $250,000Active2 Acres
$250,000Active2 Acres0 Schwenksville Rd, SCHWENKSVILLE, PA 19473
MLS# PAMC2150718Listed by: FREESTYLE REAL ESTATE LLC - New
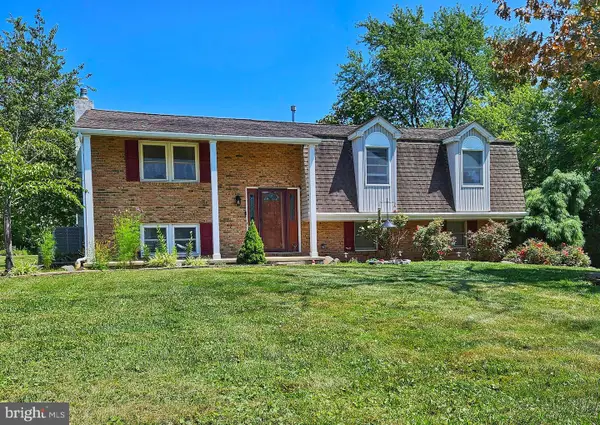 $565,000Active4 beds 3 baths1,872 sq. ft.
$565,000Active4 beds 3 baths1,872 sq. ft.4323 Susquehanna, SCHWENKSVILLE, PA 19473
MLS# PAMC2150598Listed by: RE/MAX RELIANCE 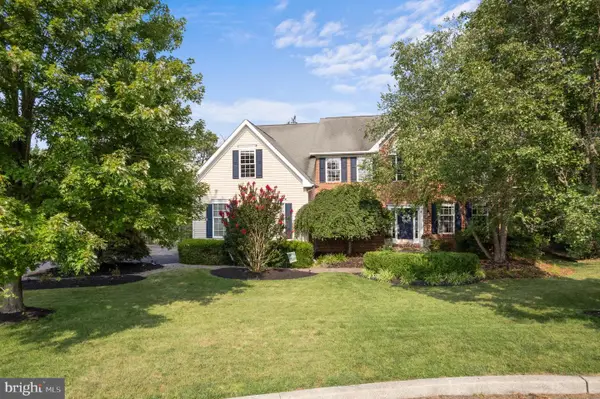 $740,000Pending4 beds 4 baths3,903 sq. ft.
$740,000Pending4 beds 4 baths3,903 sq. ft.803 Chatham Ln, SCHWENKSVILLE, PA 19473
MLS# PAMC2150462Listed by: BHHS FOX & ROACH-COLLEGEVILLE- New
 $77,950Active1 beds 1 baths748 sq. ft.
$77,950Active1 beds 1 baths748 sq. ft.3131 Forest Ln #e-20, SCHWENKSVILLE, PA 19473
MLS# PAMC2150422Listed by: KELLER WILLIAMS REALTY GROUP
