45 Tanglewood Dr, Schwenksville, PA 19473
Local realty services provided by:Better Homes and Gardens Real Estate Maturo
45 Tanglewood Dr,Schwenksville, PA 19473
$895,000
- 5 Beds
- 3 Baths
- 4,504 sq. ft.
- Single family
- Pending
Listed by: harry f green
Office: keller williams real estate-blue bell
MLS#:PAMC2161076
Source:BRIGHTMLS
Price summary
- Price:$895,000
- Price per sq. ft.:$198.71
- Monthly HOA dues:$52.5
About this home
Simply Spectacular! 5 Bedroom, 2 1/2 Bath Colonial with over 4500 sq. ft. of living space with a Million Dollar View! This expanded Bradford Model is in the very popular, and rarely offered Bradford Woods neighborhood and has so many upgrades all throughout Upon entry you will be see wonderful hardwood flooring which runs throughout the foyer and into the kitchen, sunroom and powder room. There is a cozy living room with Crown Molding , a wonderful location to unwind with your favorite book. The dining room with elegant Wainscoting and Crown Molding is the ideal spot for those family holiday dinners. The recently upgraded kitchen is truly amazing! Large 5x5 island with wine fridge, 4 seats and practical pull out racks ... the perfect location for morning coffee, and conversation. Calacatta Gold Quartz countertops, Subway Backsplash, new Frigidaire Gallery Stainless Steel appliances, 42" maple cabinets with crown molding, gas cooking... all of this makes this kitchen an entertainers dream! The kitchen also has an eat-in area... the perfect setting for everyday meals. Off of the kitchen is a tranquil sunroom : just a wonderful location to unwind after a long day, with ceiling fan, and plenty of natural sunlight, and amazing vista views. The kitchen also flows into the spectacular family room with gas fireplace, ceiling fan, crown molding, and amazing views of the backyard oasis with the abundance of windows! Rounding out the main floor is an office with hardwood floors, crown molding, and plenty of windows for natural light. There is an updated powder room on this level. The main floor has an updated laundry room with newer laundry tub, and newer Samsung washer and dryer. Off of the laundry room is the entrance to the side-entry 3 car garage, and also the entrance to the full finished basement. There are two ways to get to the upper level, either using the front staircase, or the back staircase off of the family room.
The primary bedroom is the perfect, serene location to retire to after a long day. Adorned with ceiling fan, accent wall, and plenty of windows for natural light, and spectacualr views. There is a 13'x 17' sitting room of of the primary bedroom... plenty of room in there for any use, including an upstairs office if desired. Primary bath has been updated with new tile and shower enclosure. double sinks and mirrors, and soaking tub. The 2nd bedroom is like having a 2nd primary bedroom with its 18'x 17' size. There are 3 other ample sized bedrooms, along with a hall bath with double sinks and mirrors, and tub shower on this upper level. The full finished basement is where family and friends will have all of the fun! The bar area has a wet bar, custom cabinetry, and 2 small refrigerators. The basement is wired for surround sound. Large gathering spot to watch your favorite game, or movie, and plenty of other finsihed sopace down below just waiting to be used. Off of the sunroom on the main level are slider doors that lead to a large 16x22 azek/trex deck. Large EP Henry patio with fire pit. All of this overlooking dedicated open space, along with pond views... simply spectacular lot.
Features/Updates: 9 ft. ceilings on main level, Dual Zone high efficiency Trane heating and air conditioning, dedicated electrical panel for basement, new sunroom roof( 2025), new water heater( 2024), new sump pump( 2024), low voltage landscape lighting front and back, all kitchen switches with dimmers, LED under cabinter lighting, kitchen update(2025), and so much more! Convienient to major highways, shopping and dining. Homes like this rarely come along for sale.... set your appointment today!
Contact an agent
Home facts
- Year built:1999
- Listing ID #:PAMC2161076
- Added:94 day(s) ago
- Updated:February 11, 2026 at 08:32 AM
Rooms and interior
- Bedrooms:5
- Total bathrooms:3
- Full bathrooms:2
- Half bathrooms:1
- Living area:4,504 sq. ft.
Heating and cooling
- Cooling:Central A/C
- Heating:Baseboard - Electric, Forced Air, Natural Gas
Structure and exterior
- Roof:Pitched, Shingle
- Year built:1999
- Building area:4,504 sq. ft.
- Lot area:0.36 Acres
Schools
- High school:SPRING-FORD SENIOR
- Elementary school:EVANS
Utilities
- Water:Public
- Sewer:Public Sewer
Finances and disclosures
- Price:$895,000
- Price per sq. ft.:$198.71
- Tax amount:$10,576 (2025)
New listings near 45 Tanglewood Dr
 $267,000Pending3 beds 2 baths1,360 sq. ft.
$267,000Pending3 beds 2 baths1,360 sq. ft.236 Lexington Rd, SCHWENKSVILLE, PA 19473
MLS# PAMC2166944Listed by: EXP REALTY, LLC- Open Sun, 1 to 3pmNew
 $735,000Active3 beds 3 baths2,623 sq. ft.
$735,000Active3 beds 3 baths2,623 sq. ft.2241 Tanner Dr, SCHWENKSVILLE, PA 19473
MLS# PAMC2166756Listed by: KELLER WILLIAMS REAL ESTATE-BLUE BELL 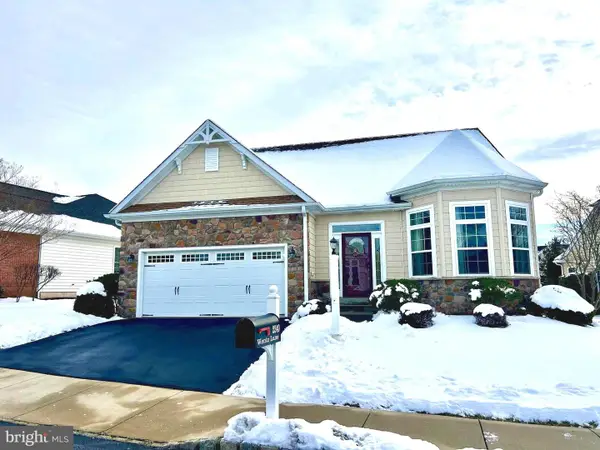 $659,900Active3 beds 3 baths2,409 sq. ft.
$659,900Active3 beds 3 baths2,409 sq. ft.2240 Wentz Ln, SCHWENKSVILLE, PA 19473
MLS# PAMC2165326Listed by: REALTY ONE GROUP RESTORE - COLLEGEVILLE- Coming Soon
 $499,900Coming Soon3 beds 2 baths
$499,900Coming Soon3 beds 2 baths6 Marion St, SCHWENKSVILLE, PA 19473
MLS# PAMC2166148Listed by: KELLER WILLIAMS REAL ESTATE-BLUE BELL  $290,000Pending3 beds 2 baths1,416 sq. ft.
$290,000Pending3 beds 2 baths1,416 sq. ft.64 Salem Rd, SCHWENKSVILLE, PA 19473
MLS# PAMC2164402Listed by: LONG & FOSTER REAL ESTATE, INC. $189,000Active2 beds 1 baths1,040 sq. ft.
$189,000Active2 beds 1 baths1,040 sq. ft.208 Main St, SCHWENKSVILLE, PA 19473
MLS# PAMC2164856Listed by: TESLA REALTY GROUP, LLC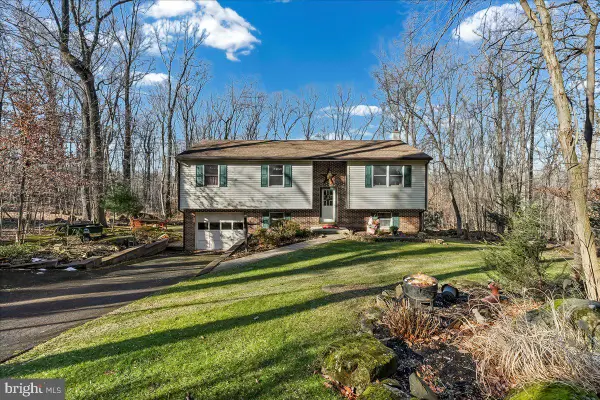 $499,994Pending3 beds 3 baths1,837 sq. ft.
$499,994Pending3 beds 3 baths1,837 sq. ft.43 Maria Ln, SCHWENKSVILLE, PA 19473
MLS# PAMC2164236Listed by: KLINE REAL ESTATE WORKS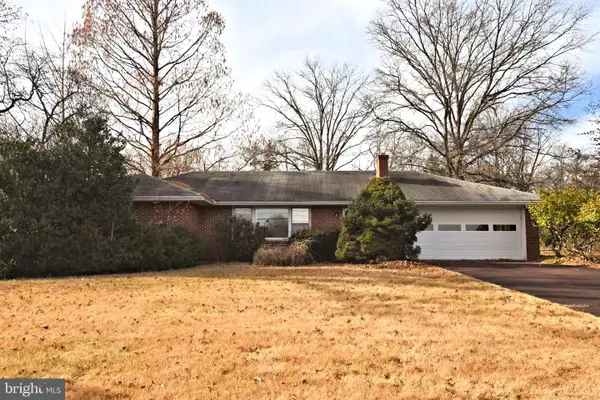 $400,000Pending3 beds 2 baths1,932 sq. ft.
$400,000Pending3 beds 2 baths1,932 sq. ft.961 Harleysville Pike, SCHWENKSVILLE, PA 19473
MLS# PAMC2161596Listed by: BHHS FOX & ROACH-COLLEGEVILLE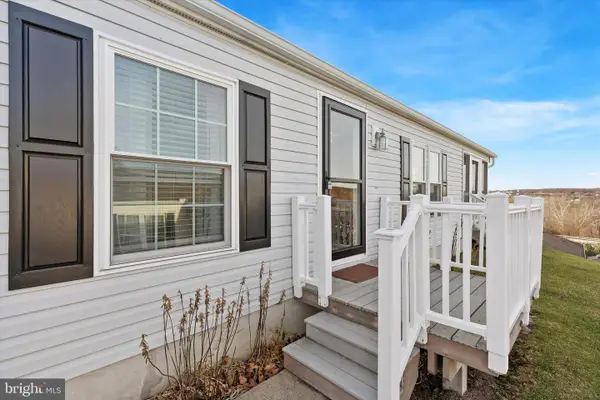 $240,000Active2 beds 2 baths1,456 sq. ft.
$240,000Active2 beds 2 baths1,456 sq. ft.1077 Scenic View Dr, SCHWENKSVILLE, PA 19473
MLS# PAMC2161984Listed by: COMPASS PENNSYLVANIA, LLC- Coming Soon
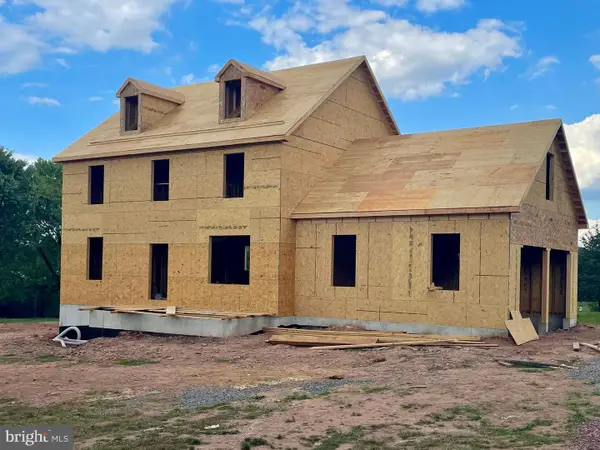 $975,000Coming Soon4 beds 3 baths
$975,000Coming Soon4 beds 3 baths226 Cemetery Rd, SCHWENKSVILLE, PA 19473
MLS# PAMC2161802Listed by: RE/MAX ACHIEVERS-COLLEGEVILLE

