48 Jessica Cir, Schwenksville, PA 19473
Local realty services provided by:Better Homes and Gardens Real Estate GSA Realty
Listed by: edward miller
Office: bhhs keystone properties
MLS#:PAMC2161680
Source:BRIGHTMLS
Price summary
- Price:$789,900
- Price per sq. ft.:$203.48
About this home
Don’t miss the opportunity to own this stunning 4-bedroom, 2.5-bathroom brick-front Colonial in the highly sought-after Faircrest Estates neighborhood, part of the award-winning Spring-Ford School District. The owners have meticulously maintained this home, and it truly shows both inside and out. As you enter, you’re greeted by beautiful hardwood floors throughout the main level. The spacious, updated kitchen features granite countertops, a stylish tile backsplash, stainless steel appliances, recessed lighting, and a large center island with seating for three. Adjacent to the kitchen is a sunny breakfast area, perfect for casual meals. The kitchen flows seamlessly into the two-story family room, which boasts a stone gas fireplace, custom wood trim and accent wall, recessed lighting, and ample space for your large TV setup. The main floor also offers a formal living room, an elegant dining room with wainscoting, chair rail, crown molding, and plenty of space for hosting family gatherings. For added convenience, there’s a private home office, a mudroom, and a powder room. A split staircase leads to the upper level, where you’ll find three generously sized guest bedrooms, a full hall bathroom, and a luxurious primary suite. The spacious primary suite features vaulted ceilings, neutral carpeting, a cozy sitting room, two walk-in closets, and a private bath with double sinks, a soaking tub, and a separate shower. The finished basement is perfect for entertaining, with a large family/media room, a dedicated exercise area, and a built-in bar. Outdoors, you'll enjoy a covered composite deck that leads to a 2nd patio with a built-in firepit—ideal for relaxing and entertaining while enjoying scenic views of the surrounding area. This home has seen many upgrades, including fresh paint, newer flooring, an updated HVAC system, a new roof, windows, hot water heater, and more. Located just minutes from Evans Elementary, shopping centers, Route 422, King of Prussia, and Philadelphia, this home offers both exceptional convenience and charm.
Contact an agent
Home facts
- Year built:1999
- Listing ID #:PAMC2161680
- Added:54 day(s) ago
- Updated:January 10, 2026 at 08:47 AM
Rooms and interior
- Bedrooms:4
- Total bathrooms:3
- Full bathrooms:2
- Half bathrooms:1
- Living area:3,882 sq. ft.
Heating and cooling
- Cooling:Central A/C
- Heating:Central, Natural Gas
Structure and exterior
- Year built:1999
- Building area:3,882 sq. ft.
- Lot area:0.46 Acres
Schools
- Elementary school:EVANS
Utilities
- Water:Public
- Sewer:Public Sewer
Finances and disclosures
- Price:$789,900
- Price per sq. ft.:$203.48
- Tax amount:$9,070 (2025)
New listings near 48 Jessica Cir
- New
 $539,900Active4 beds 2 baths1,732 sq. ft.
$539,900Active4 beds 2 baths1,732 sq. ft.414 Tyson Rd, SCHWENKSVILLE, PA 19473
MLS# PAMC2161256Listed by: SPRINGER REALTY GROUP - New
 $300,000Active3 beds 2 baths1,416 sq. ft.
$300,000Active3 beds 2 baths1,416 sq. ft.64 Salem Rd, SCHWENKSVILLE, PA 19473
MLS# PAMC2164402Listed by: LONG & FOSTER REAL ESTATE, INC. - New
 $199,000Active2 beds 1 baths1,040 sq. ft.
$199,000Active2 beds 1 baths1,040 sq. ft.208 Main St, SCHWENKSVILLE, PA 19473
MLS# PAMC2164856Listed by: TESLA REALTY GROUP, LLC - Open Sat, 11am to 1pm
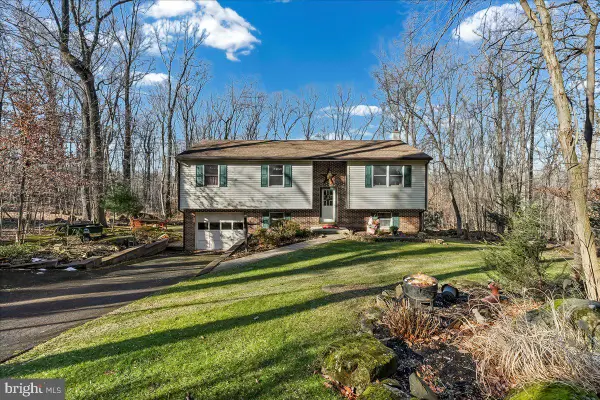 $499,994Active3 beds 3 baths1,837 sq. ft.
$499,994Active3 beds 3 baths1,837 sq. ft.43 Maria Ln, SCHWENKSVILLE, PA 19473
MLS# PAMC2164236Listed by: KLINE REAL ESTATE WORKS 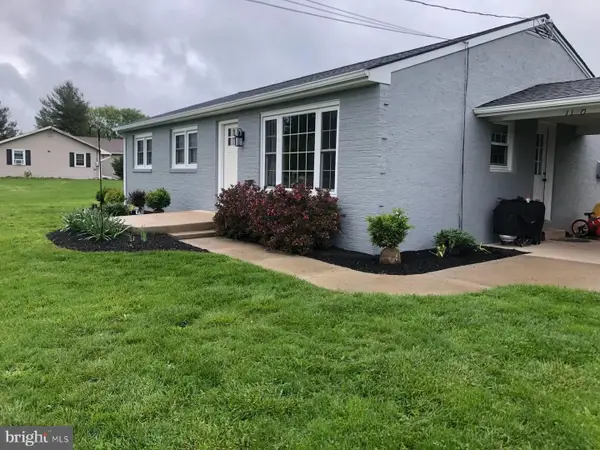 $389,900Pending3 beds 1 baths1,200 sq. ft.
$389,900Pending3 beds 1 baths1,200 sq. ft.1170 Cressman Rd, SCHWENKSVILLE, PA 19473
MLS# PAMC2163848Listed by: KELLER WILLIAMS REALTY GROUP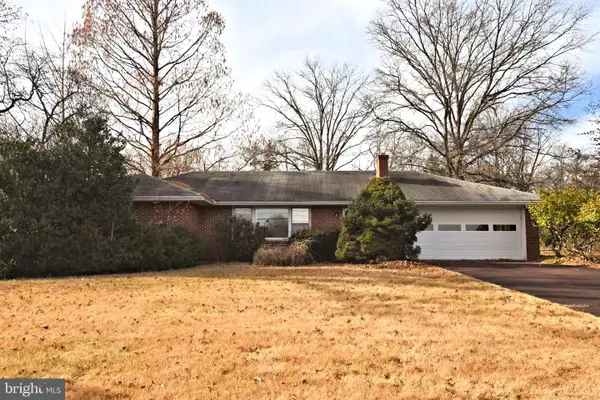 $400,000Pending3 beds 2 baths1,932 sq. ft.
$400,000Pending3 beds 2 baths1,932 sq. ft.961 Harleysville Pike, SCHWENKSVILLE, PA 19473
MLS# PAMC2161596Listed by: BHHS FOX & ROACH-COLLEGEVILLE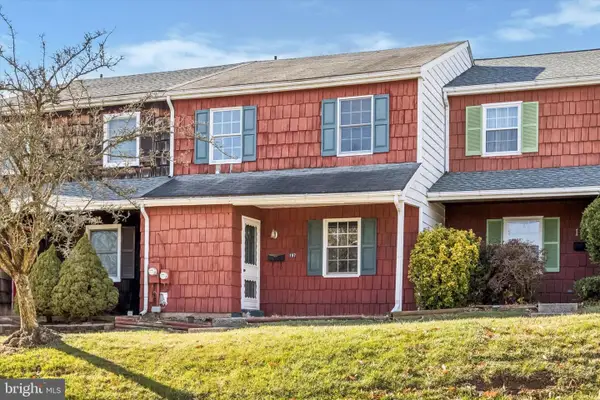 $259,900Pending3 beds 2 baths1,395 sq. ft.
$259,900Pending3 beds 2 baths1,395 sq. ft.197 Lexington Rd, SCHWENKSVILLE, PA 19473
MLS# PAMC2163358Listed by: COLDWELL BANKER REALTY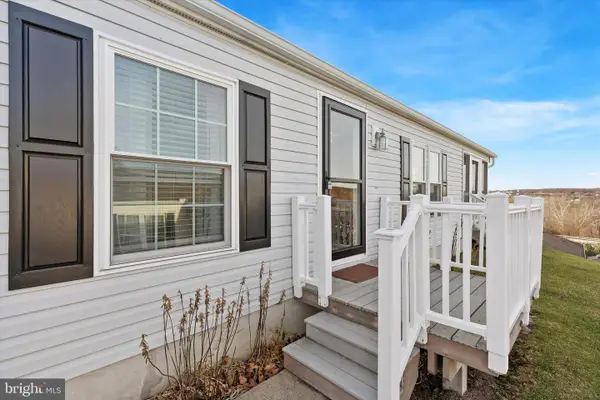 $250,000Pending2 beds 2 baths1,456 sq. ft.
$250,000Pending2 beds 2 baths1,456 sq. ft.1077 Scenic View Dr, SCHWENKSVILLE, PA 19473
MLS# PAMC2161984Listed by: COMPASS PENNSYLVANIA, LLC- Coming Soon
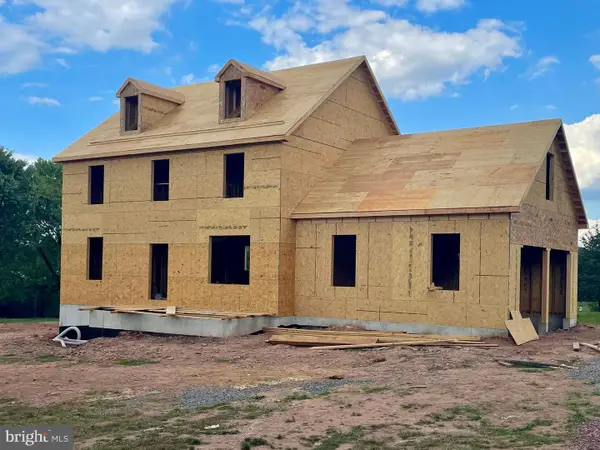 $975,000Coming Soon4 beds 3 baths
$975,000Coming Soon4 beds 3 baths226 Cemetery Rd, SCHWENKSVILLE, PA 19473
MLS# PAMC2161802Listed by: RE/MAX ACHIEVERS-COLLEGEVILLE
