81 Bartlett Dr, SCHWENKSVILLE, PA 19473
Local realty services provided by:Better Homes and Gardens Real Estate Community Realty
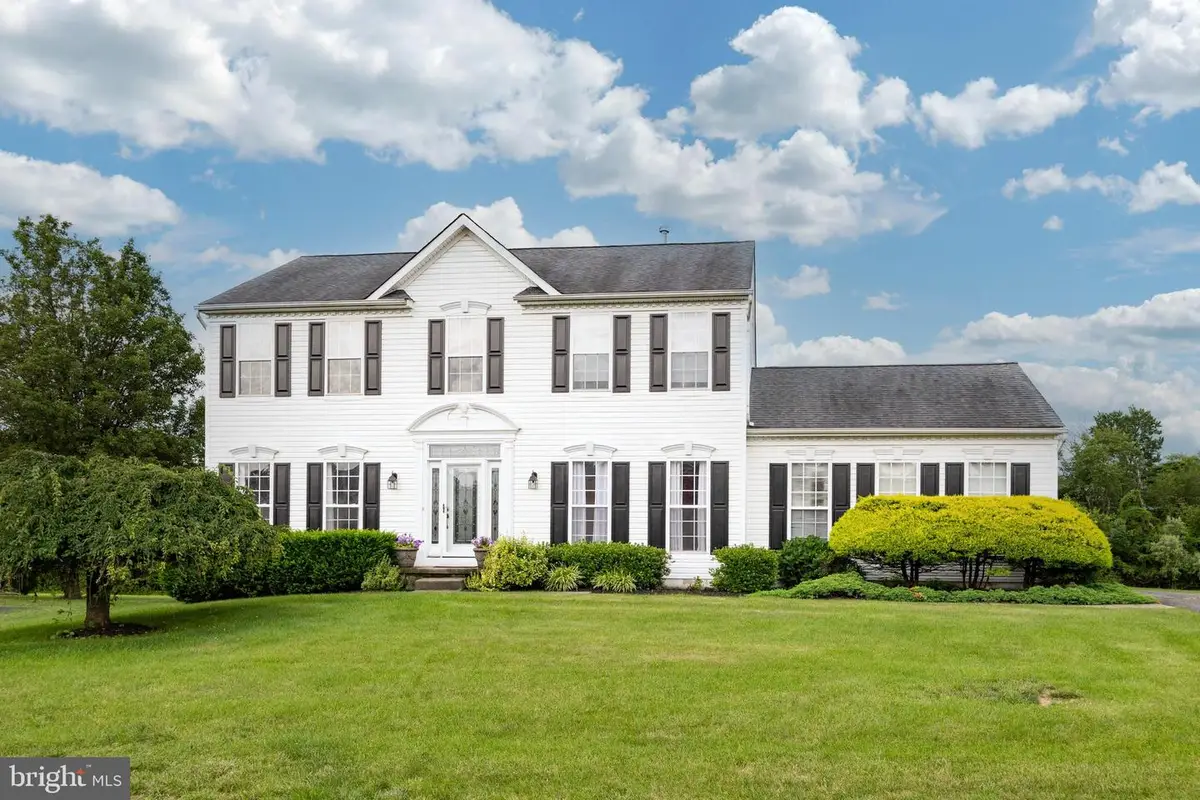
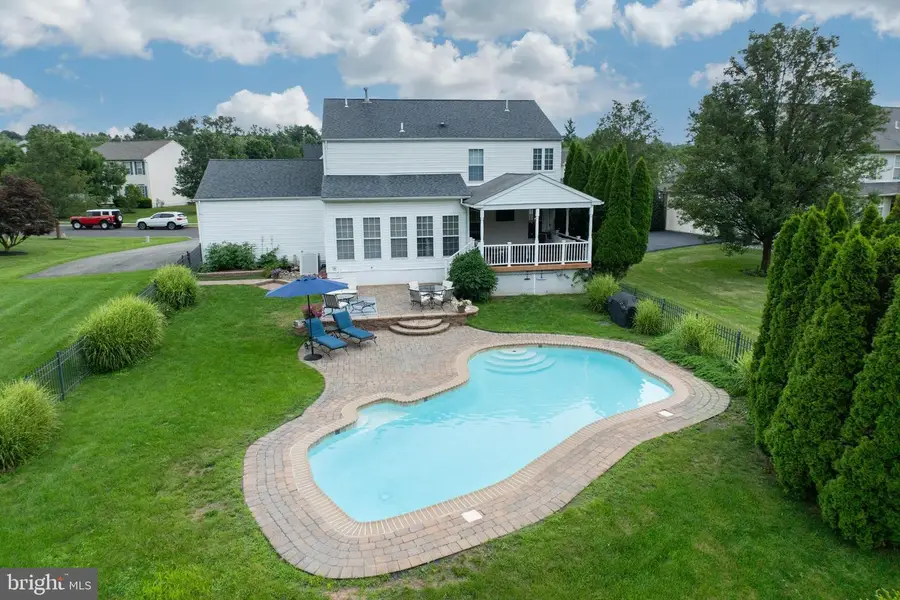

81 Bartlett Dr,SCHWENKSVILLE, PA 19473
$695,000
- 4 Beds
- 3 Baths
- 3,332 sq. ft.
- Single family
- Pending
Listed by:cynthia bergen
Office:realty one group restore - collegeville
MLS#:PAMC2146806
Source:BRIGHTMLS
Price summary
- Price:$695,000
- Price per sq. ft.:$208.58
- Monthly HOA dues:$52.5
About this home
*******HIGHEST & BEST OFFERS DUE BY MONDAY, JULY 14th at 12 noon*******
Welcome to this move-in ready single-family home in the highly sought-after Bradford Woods, located in the Spring-Ford School District!
This freshly painted home features a classic layout with a Living Room, Dining Room, and a bright, open and spacious Kitchen with quartz countertops, tile backsplash, and new stainless steel appliances. The adjoining sunroom is perfect for family meals, with sliders that lead to a covered deck—complete with ceiling fans and a TV. Family Room situated off the Kitchen.
Step outside to a backyard designed for three-season enjoyment, featuring a gorgeous covered composite deck, EP Henry paver patio, and a refreshing in-ground pool. The open backyard backs to tree-lined wooded grounds, offering both space and privacy. Whether you're relaxing with family or entertaining guests, this outdoor retreat truly has it all.
Upstairs you'll find 4 spacious bedrooms and two full bathrooms, while the finished basement with luxury vinyl plank flooring offers extra flexible living space and additional room to use for multiple purposes! Sure to please all!
Contact an agent
Home facts
- Year built:2000
- Listing Id #:PAMC2146806
- Added:37 day(s) ago
- Updated:August 15, 2025 at 07:30 AM
Rooms and interior
- Bedrooms:4
- Total bathrooms:3
- Full bathrooms:2
- Half bathrooms:1
- Living area:3,332 sq. ft.
Heating and cooling
- Cooling:Central A/C
- Heating:Central, Forced Air, Natural Gas
Structure and exterior
- Year built:2000
- Building area:3,332 sq. ft.
- Lot area:0.38 Acres
Schools
- High school:SPRING-FORD SENIOR
Utilities
- Water:Public
- Sewer:Public Sewer
Finances and disclosures
- Price:$695,000
- Price per sq. ft.:$208.58
- Tax amount:$9,576 (2024)
New listings near 81 Bartlett Dr
- New
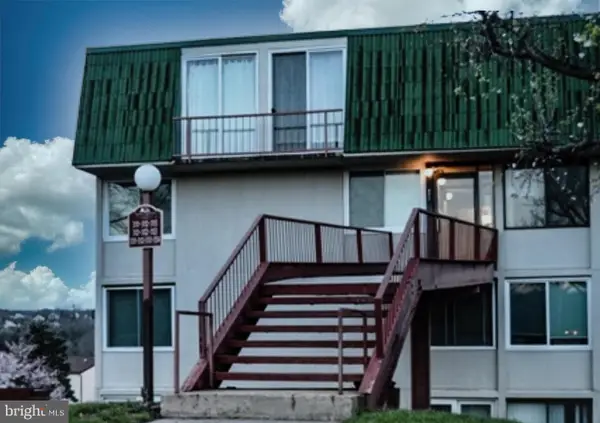 $149,900Active3 beds 2 baths1,350 sq. ft.
$149,900Active3 beds 2 baths1,350 sq. ft.3121 Forest Ln #d-10, SCHWENKSVILLE, PA 19473
MLS# PAMC2151774Listed by: KELLER WILLIAMS REALTY GROUP - New
 $1,500,000Active5 beds 6 baths5,240 sq. ft.
$1,500,000Active5 beds 6 baths5,240 sq. ft.2104 Squirrel Hill Rd, SCHWENKSVILLE, PA 19473
MLS# PAMC2151038Listed by: SPRINGER REALTY GROUP - Coming Soon
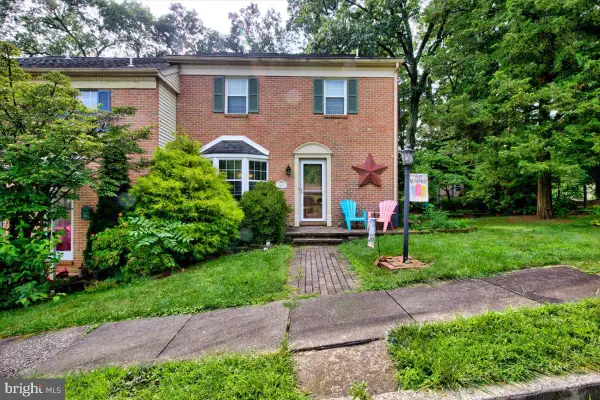 $329,900Coming Soon2 beds 3 baths
$329,900Coming Soon2 beds 3 baths201 Zieglerville Rd, SCHWENKSVILLE, PA 19473
MLS# PAMC2150722Listed by: EXP REALTY, LLC - New
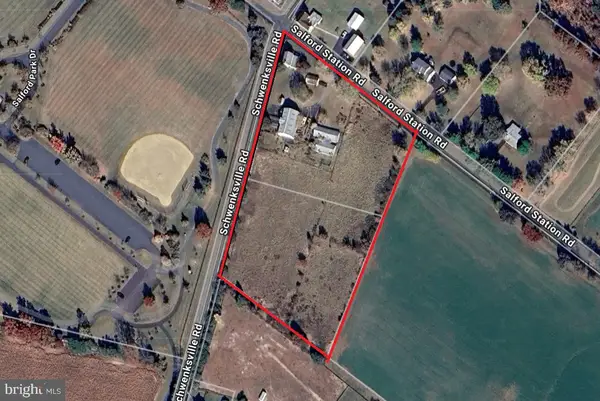 $675,000Active2 beds 1 baths1,470 sq. ft.
$675,000Active2 beds 1 baths1,470 sq. ft.1466 Schwenksville Rd, SCHWENKSVILLE, PA 19473
MLS# PAMC2150760Listed by: FREESTYLE REAL ESTATE LLC - New
 $450,000Active2 beds 1 baths1,470 sq. ft.
$450,000Active2 beds 1 baths1,470 sq. ft.1466 Schwenksville Rd, SCHWENKSVILLE, PA 19473
MLS# PAMC2150726Listed by: FREESTYLE REAL ESTATE LLC - New
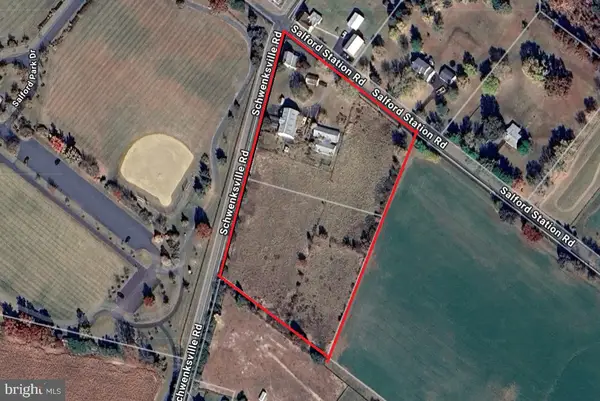 $675,000Active2 beds 1 baths1,470 sq. ft.
$675,000Active2 beds 1 baths1,470 sq. ft.1466 Schwenksville Rd, SCHWENKSVILLE, PA 19473
MLS# PAMC2150732Listed by: FREESTYLE REAL ESTATE LLC - New
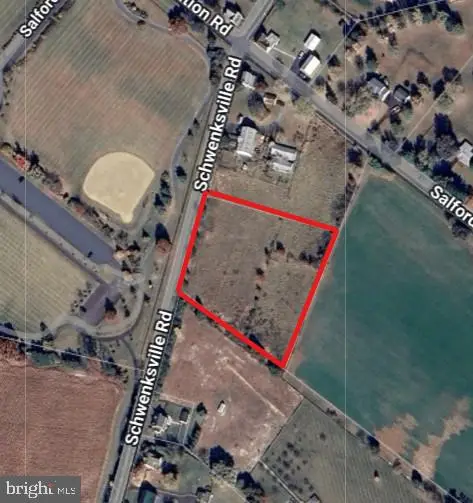 $250,000Active2 Acres
$250,000Active2 Acres0 Schwenksville Rd, SCHWENKSVILLE, PA 19473
MLS# PAMC2150718Listed by: FREESTYLE REAL ESTATE LLC - New
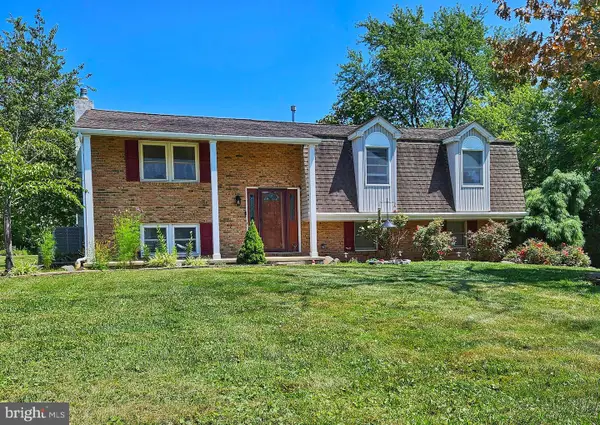 $565,000Active4 beds 3 baths1,872 sq. ft.
$565,000Active4 beds 3 baths1,872 sq. ft.4323 Susquehanna, SCHWENKSVILLE, PA 19473
MLS# PAMC2150598Listed by: RE/MAX RELIANCE 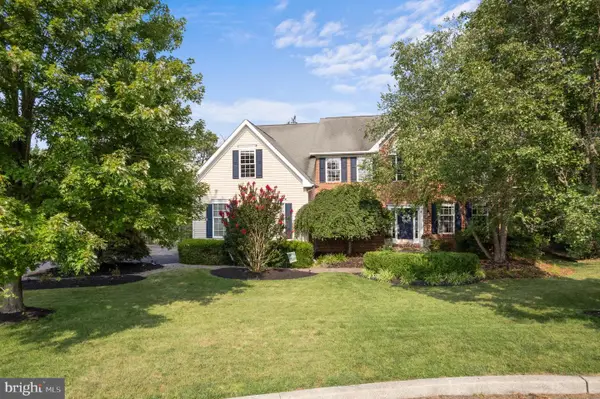 $740,000Pending4 beds 4 baths3,903 sq. ft.
$740,000Pending4 beds 4 baths3,903 sq. ft.803 Chatham Ln, SCHWENKSVILLE, PA 19473
MLS# PAMC2150462Listed by: BHHS FOX & ROACH-COLLEGEVILLE- New
 $77,950Active1 beds 1 baths748 sq. ft.
$77,950Active1 beds 1 baths748 sq. ft.3131 Forest Ln #e-20, SCHWENKSVILLE, PA 19473
MLS# PAMC2150422Listed by: KELLER WILLIAMS REALTY GROUP
