890 Ashbourne Way, SCHWENKSVILLE, PA 19473
Local realty services provided by:Better Homes and Gardens Real Estate Premier
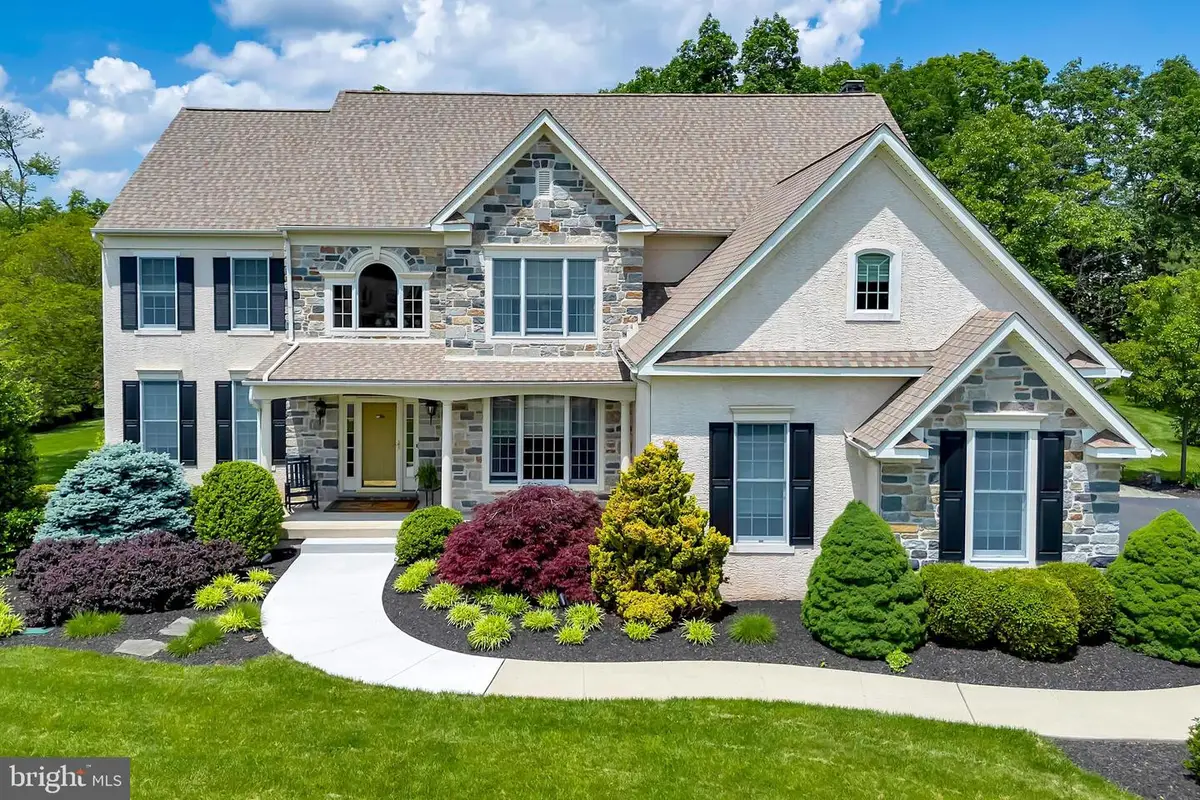


Listed by:reeves c miller
Office:bhhs keystone properties
MLS#:PAMC2142852
Source:BRIGHTMLS
Price summary
- Price:$899,900
- Price per sq. ft.:$269.59
- Monthly HOA dues:$63.67
About this home
Welcome to this stunning 4-bedroom, 2.5-bath home built by WB Homes in Lower Salford Township, offering over-the-top upgrades and luxury details throughout—perfectly set on a beautifully landscaped 1.9-acre lot.
Step into the grand foyer with porcelain tile, an elegant ceiling medallion, and an impressive chandelier. The formal living and dining rooms boast rich hardwood flooring, wainscoting, coved ceilings, and a dazzling Swarovski chandelier. The private office is ideal for remote work with hardwood floors and a ceiling fan.
The gourmet kitchen is a chef’s dream: hardwood floors, granite countertops, Sub-Zero refrigerator and wine fridge, GE Monogram 6-burner gas cooktop with stainless hood, GE Profile double ovens, microwave, wine refrigerator, under-cabinet TV, and custom lighting. The family room impresses with an 18-ft ceiling, a wall of windows, custom draperies, a gas stone fireplace, cherry wood built-ins, surround sound, and gleaming hardwoods.
Upstairs, all four bedrooms feature plush carpeting and ceiling fans. The luxurious primary suite offers a coved ceiling, three closets, and a spa-style bath with a jetted tub, tile shower, double vanity, and private water closet. A second full bath includes a walk-in tiled shower, double vanity, large closet, and custom finishes.
Additional features include: Two staircases (foyer and family room), Hunter Douglas Duette shades throughout. 3-car garage (two-car plus separate one-car section) with Keyless garage entry 2-zone gas heating & electric A/C, Upgraded Kohler fixtures & lighting throughout, Full basement with tankless water heater, 2 high-efficiency gas furnaces, water softener, whole-house air filter & humidifier.
The Outdoor living is a dream: Brazilian mahogany deck, flagstone patio, wood-burning stone fireplace, water feature, professional lighting, lawn irrigation system, two sheds, and fenced-in yard—perfect for pets!, Ring doorbell, and full security system included.
This exceptional home combines timeless elegance with modern comfort in a premier neighborhood. Schedule your private showing today!
Contact an agent
Home facts
- Year built:2006
- Listing Id #:PAMC2142852
- Added:72 day(s) ago
- Updated:August 15, 2025 at 07:30 AM
Rooms and interior
- Bedrooms:4
- Total bathrooms:3
- Full bathrooms:2
- Half bathrooms:1
- Living area:3,338 sq. ft.
Heating and cooling
- Cooling:Central A/C
- Heating:Forced Air, Propane - Owned
Structure and exterior
- Roof:Architectural Shingle
- Year built:2006
- Building area:3,338 sq. ft.
- Lot area:1.94 Acres
Utilities
- Water:Public
- Sewer:Public Sewer
Finances and disclosures
- Price:$899,900
- Price per sq. ft.:$269.59
- Tax amount:$15,564 (2025)
New listings near 890 Ashbourne Way
- New
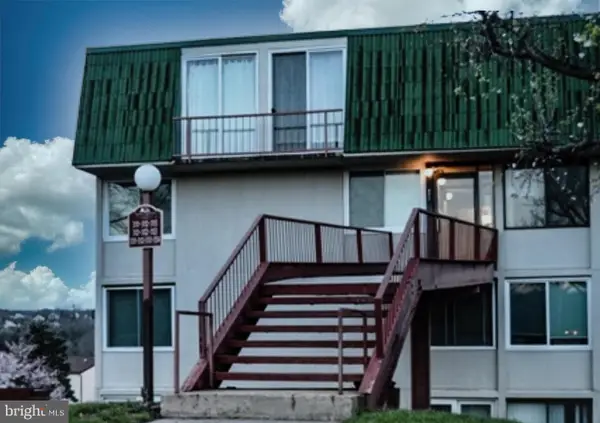 $149,900Active3 beds 2 baths1,350 sq. ft.
$149,900Active3 beds 2 baths1,350 sq. ft.3121 Forest Ln #d-10, SCHWENKSVILLE, PA 19473
MLS# PAMC2151774Listed by: KELLER WILLIAMS REALTY GROUP - New
 $1,500,000Active5 beds 6 baths5,240 sq. ft.
$1,500,000Active5 beds 6 baths5,240 sq. ft.2104 Squirrel Hill Rd, SCHWENKSVILLE, PA 19473
MLS# PAMC2151038Listed by: SPRINGER REALTY GROUP - Coming Soon
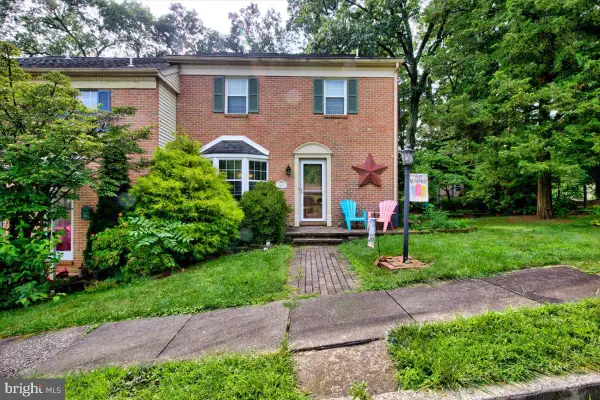 $329,900Coming Soon2 beds 3 baths
$329,900Coming Soon2 beds 3 baths201 Zieglerville Rd, SCHWENKSVILLE, PA 19473
MLS# PAMC2150722Listed by: EXP REALTY, LLC - New
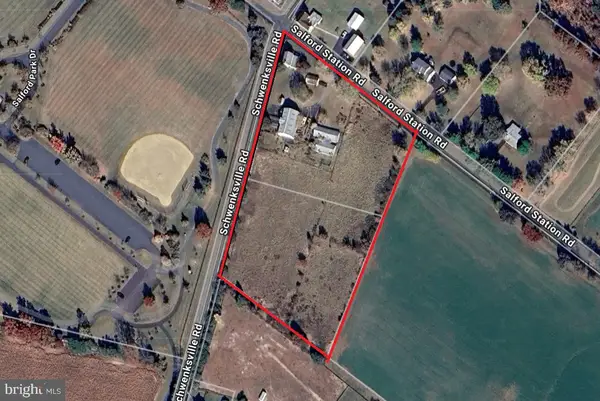 $675,000Active2 beds 1 baths1,470 sq. ft.
$675,000Active2 beds 1 baths1,470 sq. ft.1466 Schwenksville Rd, SCHWENKSVILLE, PA 19473
MLS# PAMC2150760Listed by: FREESTYLE REAL ESTATE LLC - New
 $450,000Active2 beds 1 baths1,470 sq. ft.
$450,000Active2 beds 1 baths1,470 sq. ft.1466 Schwenksville Rd, SCHWENKSVILLE, PA 19473
MLS# PAMC2150726Listed by: FREESTYLE REAL ESTATE LLC - New
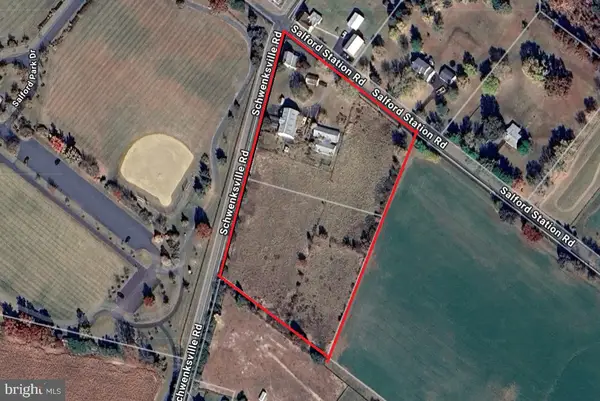 $675,000Active2 beds 1 baths1,470 sq. ft.
$675,000Active2 beds 1 baths1,470 sq. ft.1466 Schwenksville Rd, SCHWENKSVILLE, PA 19473
MLS# PAMC2150732Listed by: FREESTYLE REAL ESTATE LLC - New
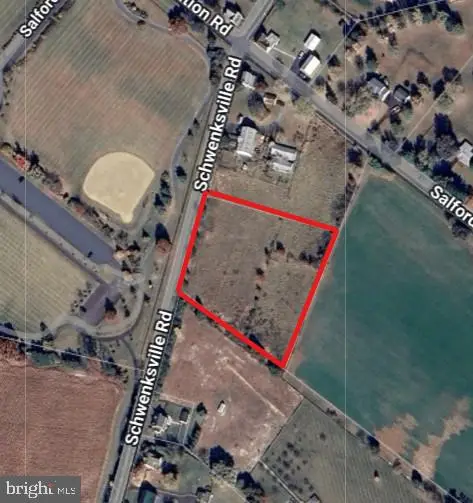 $250,000Active2 Acres
$250,000Active2 Acres0 Schwenksville Rd, SCHWENKSVILLE, PA 19473
MLS# PAMC2150718Listed by: FREESTYLE REAL ESTATE LLC - New
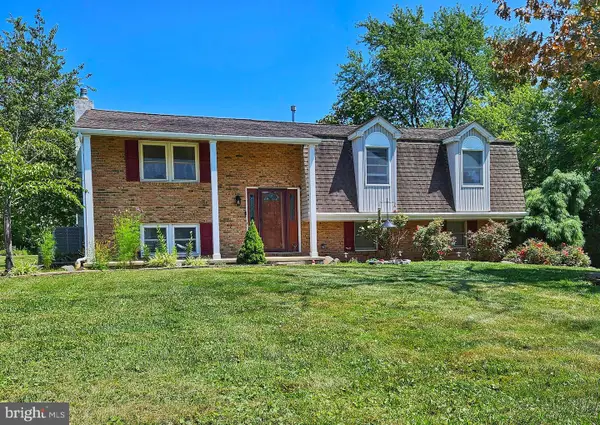 $565,000Active4 beds 3 baths1,872 sq. ft.
$565,000Active4 beds 3 baths1,872 sq. ft.4323 Susquehanna, SCHWENKSVILLE, PA 19473
MLS# PAMC2150598Listed by: RE/MAX RELIANCE 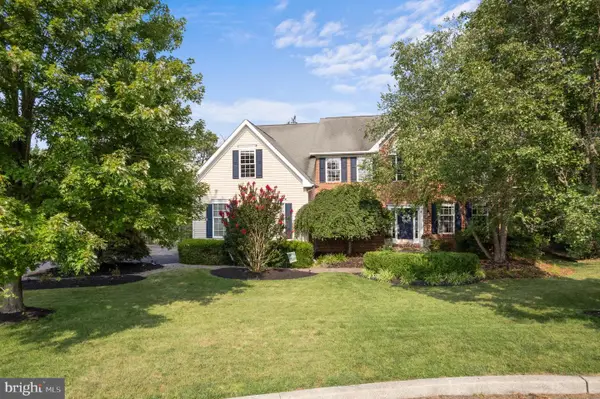 $740,000Pending4 beds 4 baths3,903 sq. ft.
$740,000Pending4 beds 4 baths3,903 sq. ft.803 Chatham Ln, SCHWENKSVILLE, PA 19473
MLS# PAMC2150462Listed by: BHHS FOX & ROACH-COLLEGEVILLE- New
 $77,950Active1 beds 1 baths748 sq. ft.
$77,950Active1 beds 1 baths748 sq. ft.3131 Forest Ln #e-20, SCHWENKSVILLE, PA 19473
MLS# PAMC2150422Listed by: KELLER WILLIAMS REALTY GROUP
