816 South Ave #k1, Secane, PA 19018
Local realty services provided by:Better Homes and Gardens Real Estate Maturo
816 South Ave #k1,Secane, PA 19018
$145,000
- 2 Beds
- 2 Baths
- - sq. ft.
- Condominium
- Sold
Listed by: nancy m della vecchio
Office: re/max hometown realtors
MLS#:PADE2096428
Source:BRIGHTMLS
Sorry, we are unable to map this address
Price summary
- Price:$145,000
About this home
Looking for a simplified lifestyle? ⭐️ You will feel the love as soon as you enter this 2 bedroom, 2 bath first floor unit in the popular Woodstream Community. Carefree living awaits in this easy to maintain unit that offers plenty of natural sunlight. ☀️ Enter building K through a secure front entrance that leads you down a few steps to Unit #1. 😁 The beautifully decorated living room features new luxury vinyl plank flooring that expands into the dining area with a decorative chandelier, the updated kitchen was thoughtfully designed with maple cabinetry featuring a perfect area for coffee bar/wine storage,🍷 a modern tiled backsplash, black appliances include a newer refrigerator, dishwasher, range, microwave, stainless steel sink w/new faucet and a new garbage disposal. The primary bedroom w/ceiling fan, features a private en-suite bathroom with an updated vanity, shower stall, linen closet and ceramic tiled flooring. 🚿 There is a large walk in closet. 👚 The second bedroom has a closet and updated carpet. 🛌There is easy access to the laundry facilities across the hallway and a private storage closet perfect for your seasonal storage. 📦There are two entrances, one to the courtyard in the rear of the building and one to the parking area. 🚙 The condo fee includes the water, trash, snow removal and exterior maintenance.🌺 The convenient location is within walking distance to the Septa Regional Rail (Secane Station) 🚉 that offers a quick commute into the City. 🏙️Walk to the YMCA for gym access,🏋️♀️ easy access to all major routes, the airport ✈️and all the Delco hot spots for shopping & dining. 🍽️The home is beautifully kept and ready for your next chapter whether you are investing in a first home or ready to embrace a simpler lifestyle! 🪴Come take a look!
Contact an agent
Home facts
- Year built:1974
- Listing ID #:PADE2096428
- Added:203 day(s) ago
- Updated:February 13, 2026 at 07:38 PM
Rooms and interior
- Bedrooms:2
- Total bathrooms:2
- Full bathrooms:2
Heating and cooling
- Cooling:Central A/C
- Heating:Forced Air, Natural Gas
Structure and exterior
- Roof:Shingle
- Year built:1974
Schools
- High school:RIDLEY
- Middle school:RIDLEY
- Elementary school:AMOSLAND
Utilities
- Water:Public
- Sewer:Public Sewer
Finances and disclosures
- Price:$145,000
- Tax amount:$3,248 (2025)
New listings near 816 South Ave #k1
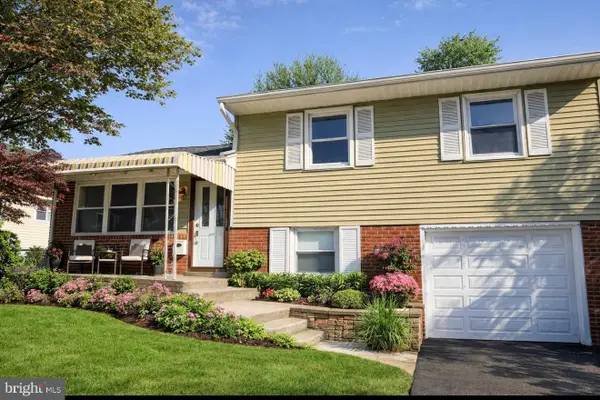 $349,000Active3 beds 1 baths1,300 sq. ft.
$349,000Active3 beds 1 baths1,300 sq. ft.1110 Wynnbrook Rd, SECANE, PA 19018
MLS# PADE2106798Listed by: AM REALTY ADVISORS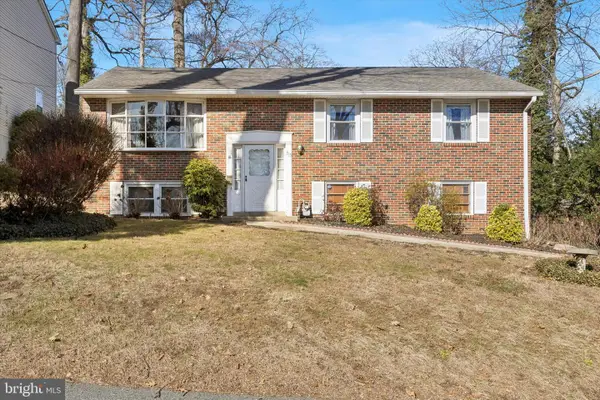 $324,900Pending3 beds 3 baths1,712 sq. ft.
$324,900Pending3 beds 3 baths1,712 sq. ft.913 Woodside Ave, SECANE, PA 19018
MLS# PADE2106856Listed by: KELLER WILLIAMS REAL ESTATE -EXTON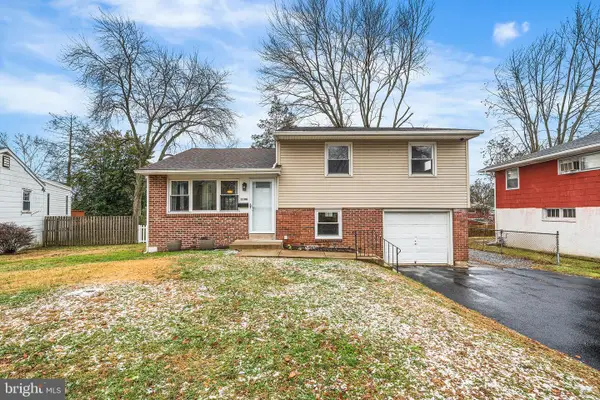 $299,000Pending3 beds 1 baths1,300 sq. ft.
$299,000Pending3 beds 1 baths1,300 sq. ft.1108 Providence Rd, SECANE, PA 19018
MLS# PADE2105652Listed by: LONG & FOSTER REAL ESTATE, INC.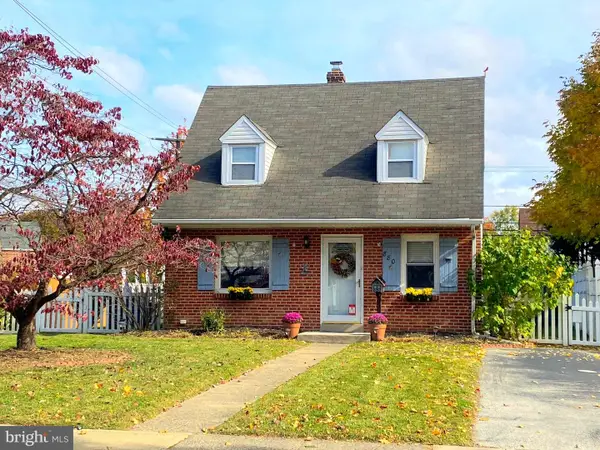 $299,000Active2 beds 1 baths963 sq. ft.
$299,000Active2 beds 1 baths963 sq. ft.880 Quaint St, SECANE, PA 19018
MLS# PADE2103086Listed by: BHHS FOX & ROACH-CHADDS FORD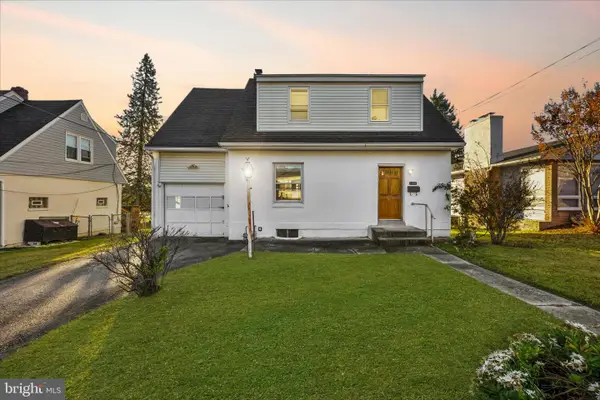 $214,900Pending3 beds 1 baths1,294 sq. ft.
$214,900Pending3 beds 1 baths1,294 sq. ft.1102 Primos Ave, SECANE, PA 19018
MLS# PADE2102820Listed by: GENSTONE REALTY $325,900Pending4 beds 1 baths1,343 sq. ft.
$325,900Pending4 beds 1 baths1,343 sq. ft.1012 Brook Ave, SECANE, PA 19018
MLS# PADE2101268Listed by: CENTURY 21 PREFERRED $372,500Active3 beds 1 baths2,100 sq. ft.
$372,500Active3 beds 1 baths2,100 sq. ft.2379 Mole Rd, SECANE, PA 19018
MLS# PADE2101068Listed by: EXP REALTY, LLC $139,900Active1 beds 1 baths674 sq. ft.
$139,900Active1 beds 1 baths674 sq. ft.826 South Ave #r-8, SECANE, PA 19018
MLS# PADE2106708Listed by: KELLER WILLIAMS REAL ESTATE - MEDIA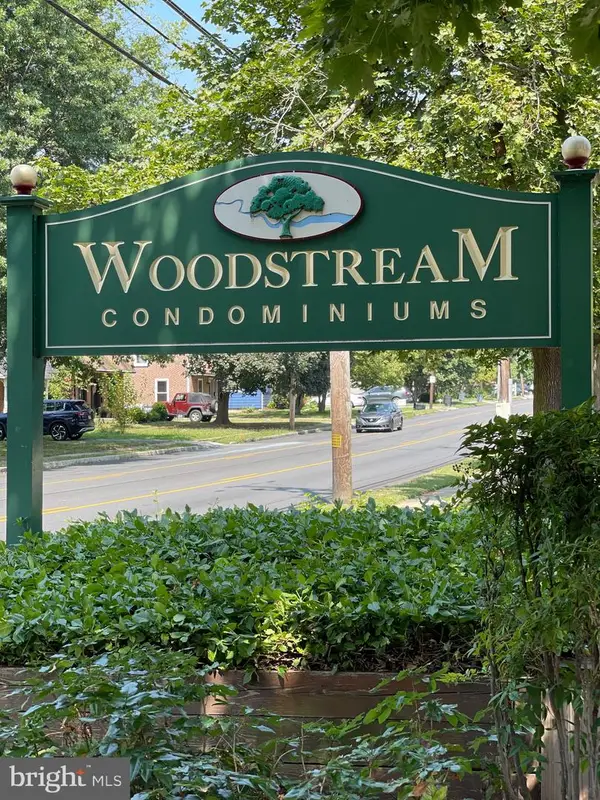 $147,000Pending2 beds 2 baths850 sq. ft.
$147,000Pending2 beds 2 baths850 sq. ft.804 South Ave #d7, SECANE, PA 19018
MLS# PADE2098136Listed by: MICOZZIE REAL ESTATE

