816 South Ave #k-9, Secane, PA 19018
Local realty services provided by:Better Homes and Gardens Real Estate Premier
816 South Ave #k-9,Secane, PA 19018
$148,900
- 2 Beds
- 2 Baths
- 850 sq. ft.
- Condominium
- Active
Listed by: shirley d xu
Office: vra realty
MLS#:PADE2102824
Source:BRIGHTMLS
Price summary
- Price:$148,900
- Price per sq. ft.:$175.18
About this home
This beautiful unit is on the top-level which means no worries about anyone walking over your head. (unit virtually staged , you can deco to your taste), you’ll find brand-new luxury vinyl plank flooring throughout and freshly painted walls. The spacious living room is filled with abundant natural light and flows directly into the dining area and modern kitchen, perfect for easy entertaining.
kitchen were remodeled few years ago. Features stainless steel appliances, granite countertops, brand new kitchen faucet, new dish washer. Down the hall is a fully updated bathroom with new vanity and lights. Across the hallway, you’ll find a generous second bedroom. At the end of the hall is the large master suite, complete with an updated bathroom with stall shower and a walk-in closet.
For added convenience, each unit includes a private storage space downstairs and access to a shared laundry room. The condo fee covers all exterior maintenance, trash and snow removal, and water service. Pets are welcome! YMCA next door, close to all major road and restaurants, Don’t let it pass you by.
Contact an agent
Home facts
- Year built:1974
- Listing ID #:PADE2102824
- Added:52 day(s) ago
- Updated:December 18, 2025 at 02:45 PM
Rooms and interior
- Bedrooms:2
- Total bathrooms:2
- Full bathrooms:2
- Living area:850 sq. ft.
Heating and cooling
- Cooling:Central A/C
- Heating:Forced Air, Natural Gas
Structure and exterior
- Roof:Architectural Shingle
- Year built:1974
- Building area:850 sq. ft.
Schools
- High school:RIDLEY
- Elementary school:AMOSLAND
Utilities
- Water:Public
- Sewer:Public Sewer
Finances and disclosures
- Price:$148,900
- Price per sq. ft.:$175.18
- Tax amount:$3,377 (2025)
New listings near 816 South Ave #k-9
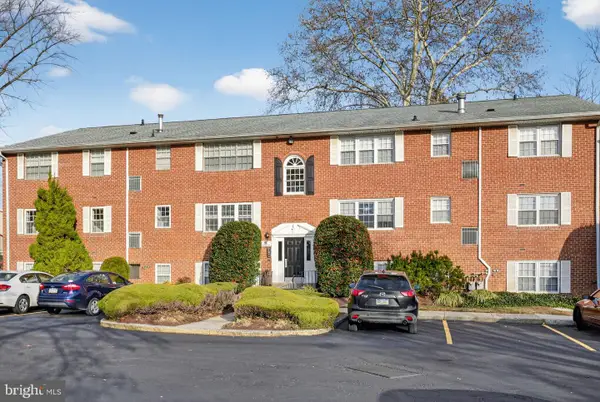 $147,000Pending2 beds 2 baths850 sq. ft.
$147,000Pending2 beds 2 baths850 sq. ft.800 South Ave #b4, SECANE, PA 19018
MLS# PADE2105238Listed by: CENTURY 21 ADVANTAGE GOLD-SOUTH PHILADELPHIA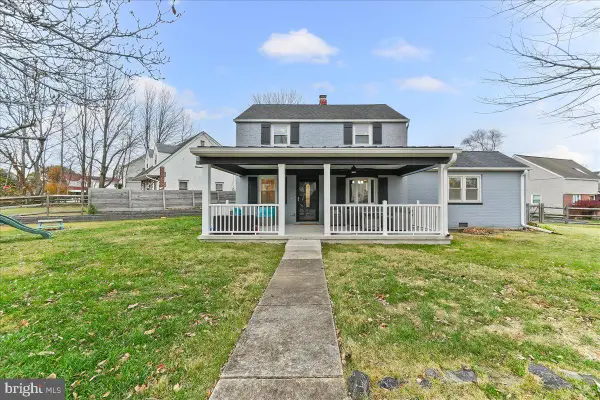 $375,000Pending3 beds 2 baths1,412 sq. ft.
$375,000Pending3 beds 2 baths1,412 sq. ft.2330 Poe Rd, SECANE, PA 19018
MLS# PADE2103990Listed by: RE/MAX TOWN & COUNTRY $299,500Pending3 beds 1 baths1,586 sq. ft.
$299,500Pending3 beds 1 baths1,586 sq. ft.1114 Wynnbrook Rd, SECANE, PA 19018
MLS# PADE2103738Listed by: RE/MAX HOMETOWN REALTORS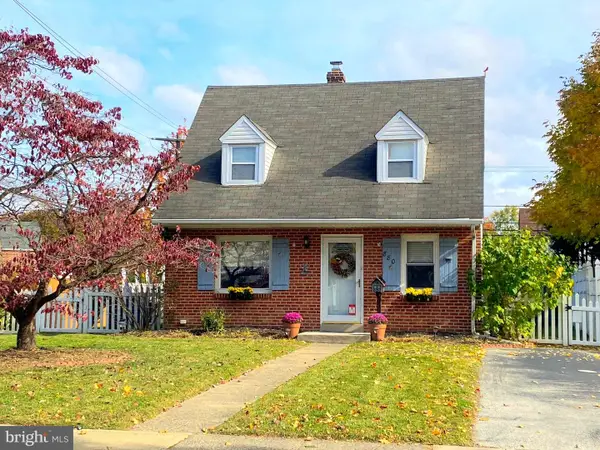 $305,000Active2 beds 1 baths963 sq. ft.
$305,000Active2 beds 1 baths963 sq. ft.880 Quaint St, SECANE, PA 19018
MLS# PADE2103086Listed by: BHHS FOX & ROACH-CHADDS FORD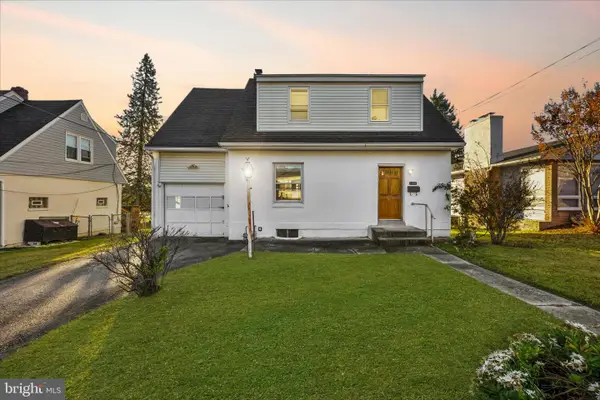 $239,900Active3 beds 1 baths1,294 sq. ft.
$239,900Active3 beds 1 baths1,294 sq. ft.1102 Primos Ave, SECANE, PA 19018
MLS# PADE2102820Listed by: GENSTONE REALTY $295,000Pending4 beds 2 baths1,820 sq. ft.
$295,000Pending4 beds 2 baths1,820 sq. ft.2815 Quaint St, SECANE, PA 19018
MLS# PADE2102548Listed by: KELLER WILLIAMS REALTY DEVON-WAYNE $325,900Active4 beds 1 baths1,343 sq. ft.
$325,900Active4 beds 1 baths1,343 sq. ft.1012 Brook Ave, SECANE, PA 19018
MLS# PADE2101268Listed by: CENTURY 21 PREFERRED $372,500Active3 beds 1 baths2,100 sq. ft.
$372,500Active3 beds 1 baths2,100 sq. ft.2379 Mole Rd, SECANE, PA 19018
MLS# PADE2101068Listed by: EXP REALTY, LLC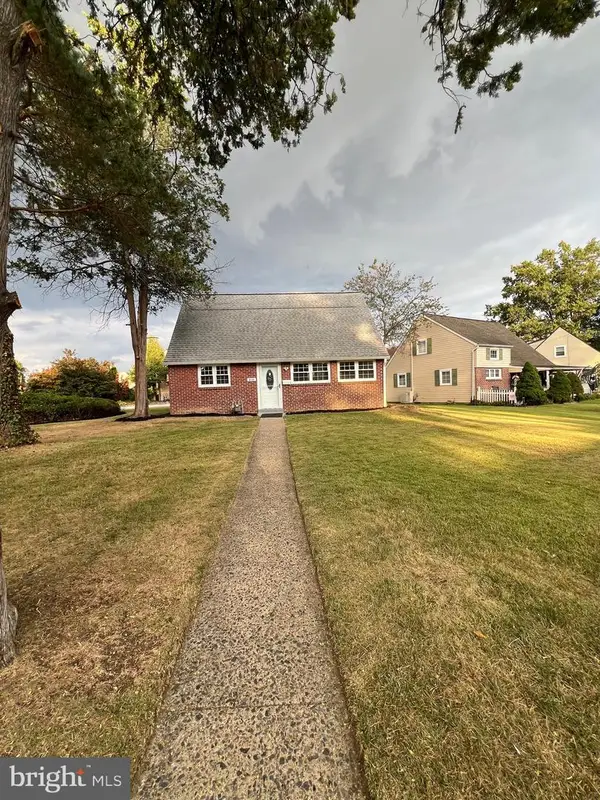 $315,000Pending4 beds 2 baths1,165 sq. ft.
$315,000Pending4 beds 2 baths1,165 sq. ft.810 Quince Ln, SECANE, PA 19018
MLS# PADE2098860Listed by: BHHS FOX&ROACH-NEWTOWN SQUARE
