- BHGRE®
- Pennsylvania
- Sellersville
- 434 Liberty Trail
434 Liberty Trail, Sellersville, PA 18960
Local realty services provided by:Better Homes and Gardens Real Estate Community Realty
434 Liberty Trail,Sellersville, PA 18960
$609,990
- 3 Beds
- 2 Baths
- 1,498 sq. ft.
- Single family
- Active
Listed by: stacy bunn
Office: d.r. horton realty of pennsylvania
MLS#:PABU2108336
Source:BRIGHTMLS
Price summary
- Price:$609,990
- Price per sq. ft.:$407.2
- Monthly HOA dues:$80
About this home
New price reduction! Introducing Park Hill Estates long awaited floor plan--The Hamilton Rancher! This brand new construction 3 bedroom, 2 full bathroom home boasts an open floor plan with all of your living on one floor. The well appointed kitchen features quartz countertops, 3-seat island, walk-in pantry, gas cooking and cabinets with soft close doors & drawers & crown moulding. The kitchen overlooks a dining area and the cozy living room, with manufactured hardwood floors throughout. The nicely sized primary bedroom and bathroom suite, comes complete with a double bowl sink, walk-in shower with tile walls, and tile flooring that leads into a large walk-in closet. There are two other bedrooms, a second full bathroom, and a laundry room on main level for ease of living. Recessed lighting included throughout the home, and convenient smart home package included as well. Poured concrete basement is almost the full footprint of the house, and comes with full bath rough-in plumbing. An extra-deep two-car garage completes this all-in priced beautiful home. Quick settlement possible, home is complete!
Contact an agent
Home facts
- Year built:2026
- Listing ID #:PABU2108336
- Added:109 day(s) ago
- Updated:February 11, 2026 at 02:38 PM
Rooms and interior
- Bedrooms:3
- Total bathrooms:2
- Full bathrooms:2
- Living area:1,498 sq. ft.
Heating and cooling
- Cooling:Central A/C
- Heating:Forced Air, Natural Gas
Structure and exterior
- Year built:2026
- Building area:1,498 sq. ft.
- Lot area:0.15 Acres
Schools
- High school:PENNRIDGE
- Middle school:SOUTH JR
- Elementary school:WEST ROCKHILL
Utilities
- Water:Public
- Sewer:Public Sewer
Finances and disclosures
- Price:$609,990
- Price per sq. ft.:$407.2
New listings near 434 Liberty Trail
- Coming SoonOpen Sat, 10am to 12pm
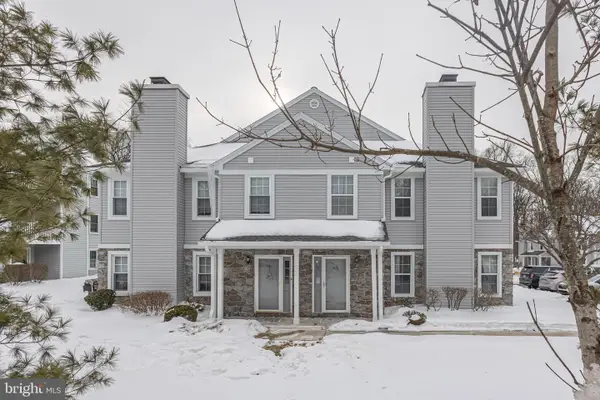 $279,900Coming Soon2 beds 3 baths
$279,900Coming Soon2 beds 3 baths512 Mews Dr, SELLERSVILLE, PA 18960
MLS# PABU2113866Listed by: RE/MAX CENTRAL - LANSDALE - New
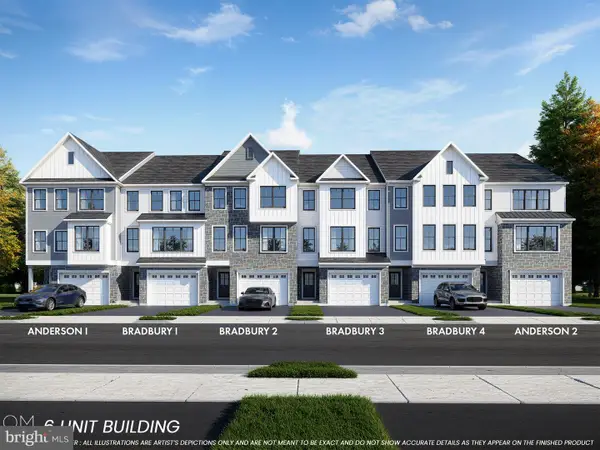 $489,900Active3 beds 3 baths2,403 sq. ft.
$489,900Active3 beds 3 baths2,403 sq. ft.111 Unami Way, SELLERSVILLE, PA 18960
MLS# PABU2112614Listed by: BHHS FOX & ROACH -YARDLEY/NEWTOWN - New
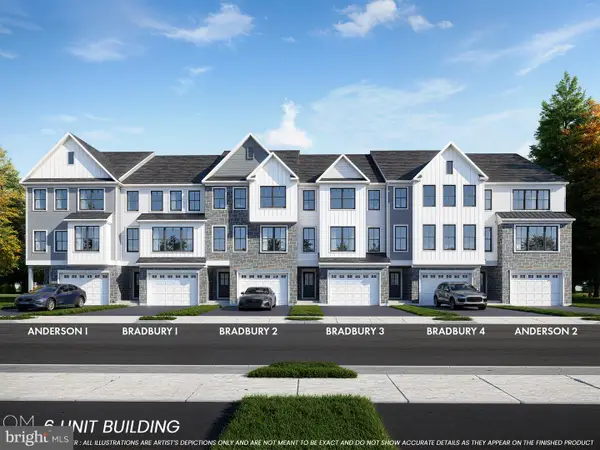 $474,900Active3 beds 3 baths2,385 sq. ft.
$474,900Active3 beds 3 baths2,385 sq. ft.109 Unami Way, SELLERSVILLE, PA 18960
MLS# PABU2112724Listed by: BHHS FOX & ROACH -YARDLEY/NEWTOWN - New
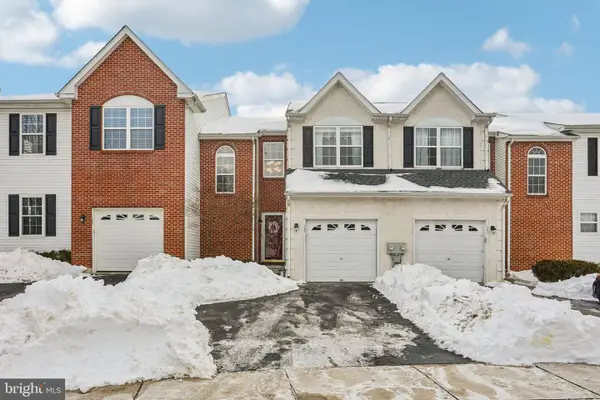 $414,900Active3 beds 3 baths1,912 sq. ft.
$414,900Active3 beds 3 baths1,912 sq. ft.155 Hampshire Dr, SELLERSVILLE, PA 18960
MLS# PABU2113486Listed by: KELLER WILLIAMS REALTY GROUP - Open Sat, 12 to 2pm
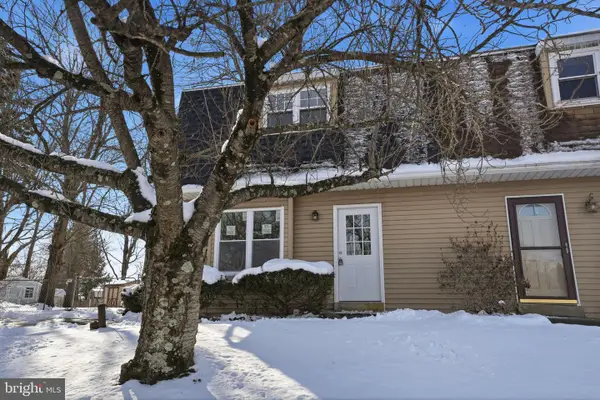 $424,900Active3 beds 2 baths1,400 sq. ft.
$424,900Active3 beds 2 baths1,400 sq. ft.729 Lexington Way, PERKASIE, PA 18944
MLS# PABU2113260Listed by: ELITE REALTY GROUP UNL. INC. 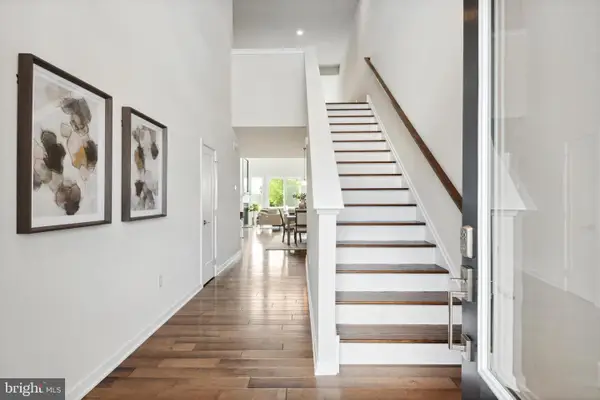 $499,995Active-- beds -- baths1,921 sq. ft.
$499,995Active-- beds -- baths1,921 sq. ft.Address Withheld By Seller, SELLERSVILLE, PA 18960
MLS# PABU2113242Listed by: TOLL BROTHERS REAL ESTATE, INC.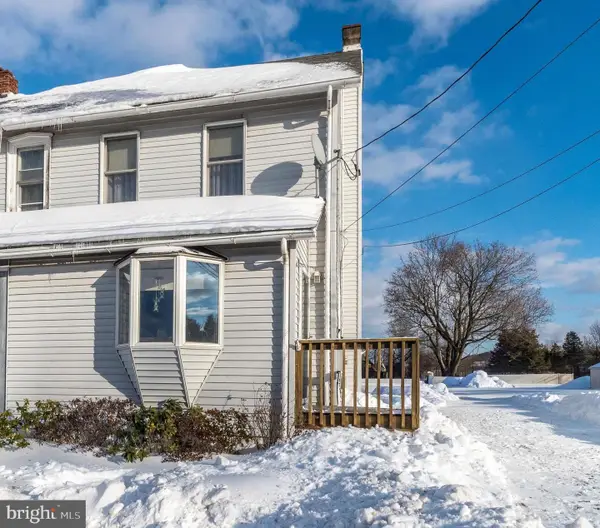 $239,900Pending3 beds 2 baths1,189 sq. ft.
$239,900Pending3 beds 2 baths1,189 sq. ft.814 Ridge Rd, SELLERSVILLE, PA 18960
MLS# PABU2113194Listed by: COLDWELL BANKER HEARTHSIDE REALTORS- OTTSVILLE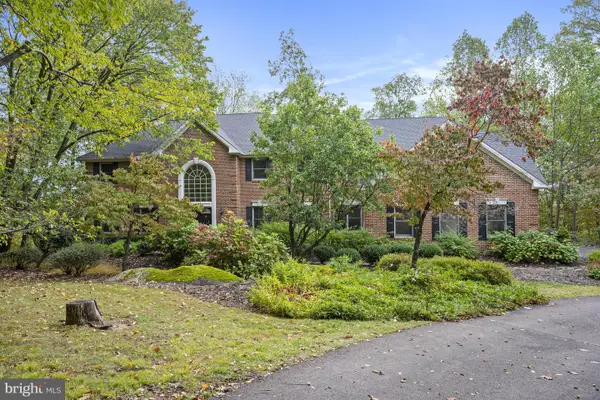 $1,350,000Active5 beds 4 baths5,880 sq. ft.
$1,350,000Active5 beds 4 baths5,880 sq. ft.520 Johanna, SELLERSVILLE, PA 18960
MLS# PABU2107582Listed by: RE/MAX SERVICES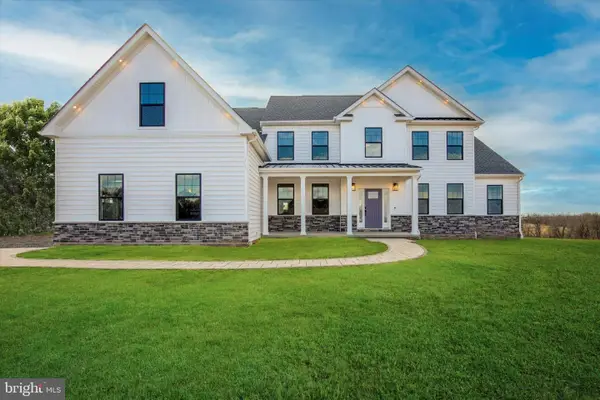 $1,290,000Active4 beds 3 baths3,204 sq. ft.
$1,290,000Active4 beds 3 baths3,204 sq. ft.124 Schultz Road, SELLERSVILLE, PA 18960
MLS# PABU2112962Listed by: REALTY ONE GROUP SUPREME- Open Thu, 11am to 4pm
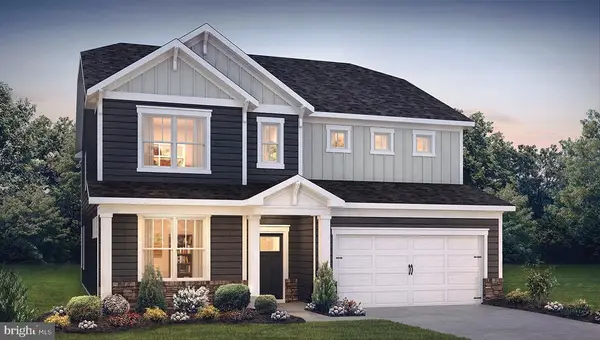 $771,990Active5 beds 3 baths3,942 sq. ft.
$771,990Active5 beds 3 baths3,942 sq. ft.560 Trolley Ln, SELLERSVILLE, PA 18960
MLS# PABU2113136Listed by: D.R. HORTON REALTY OF PENNSYLVANIA

