127 Barker Ave, SHARON HILL, PA 19079
Local realty services provided by:Better Homes and Gardens Real Estate Valley Partners
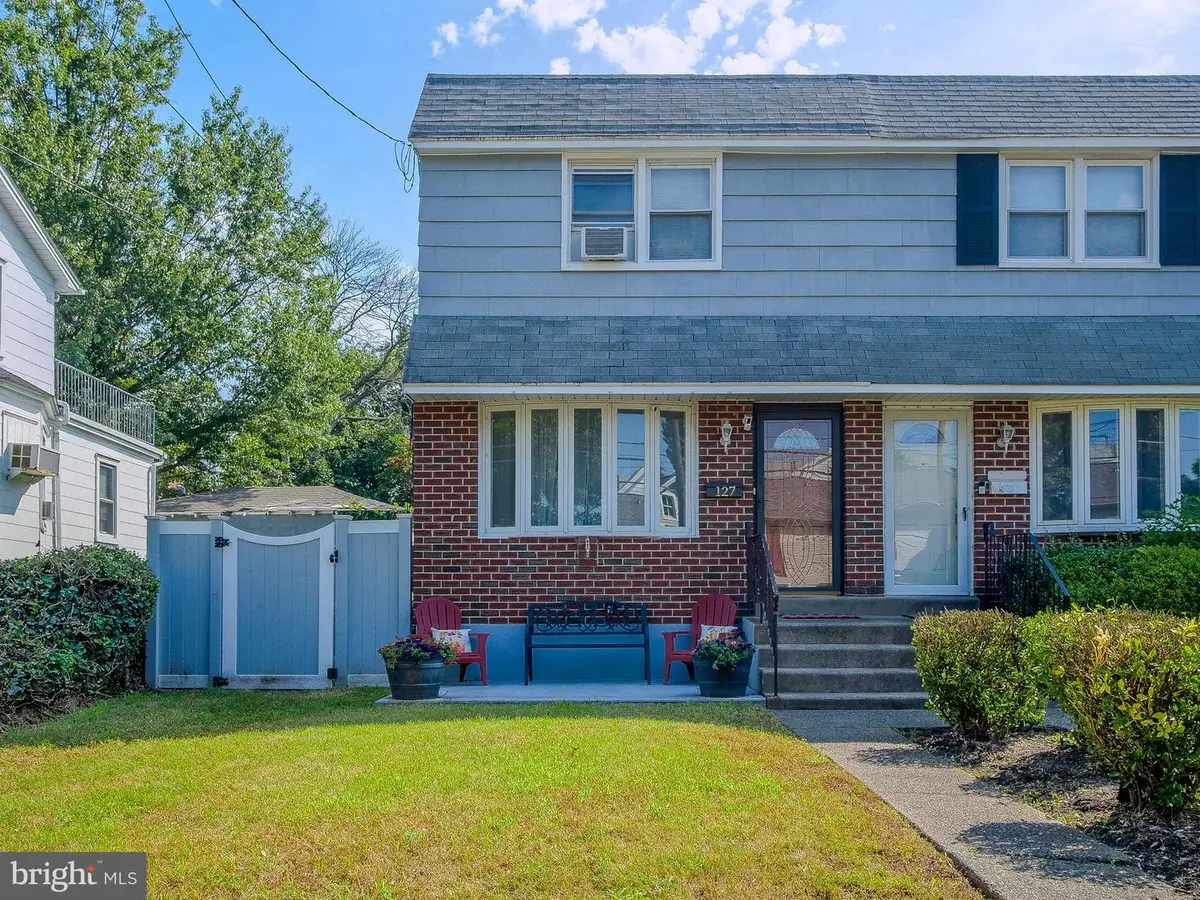
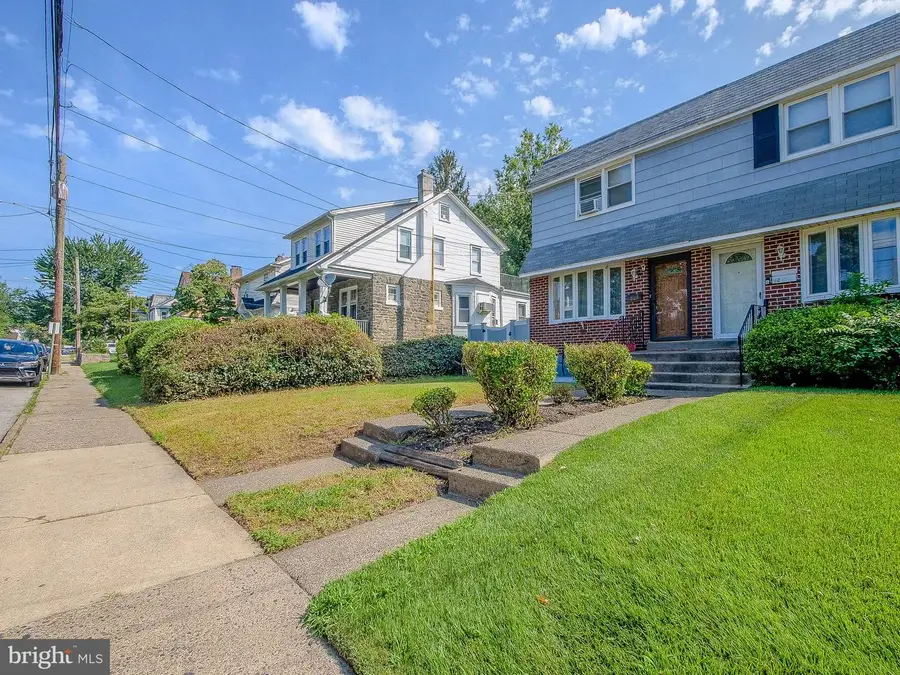
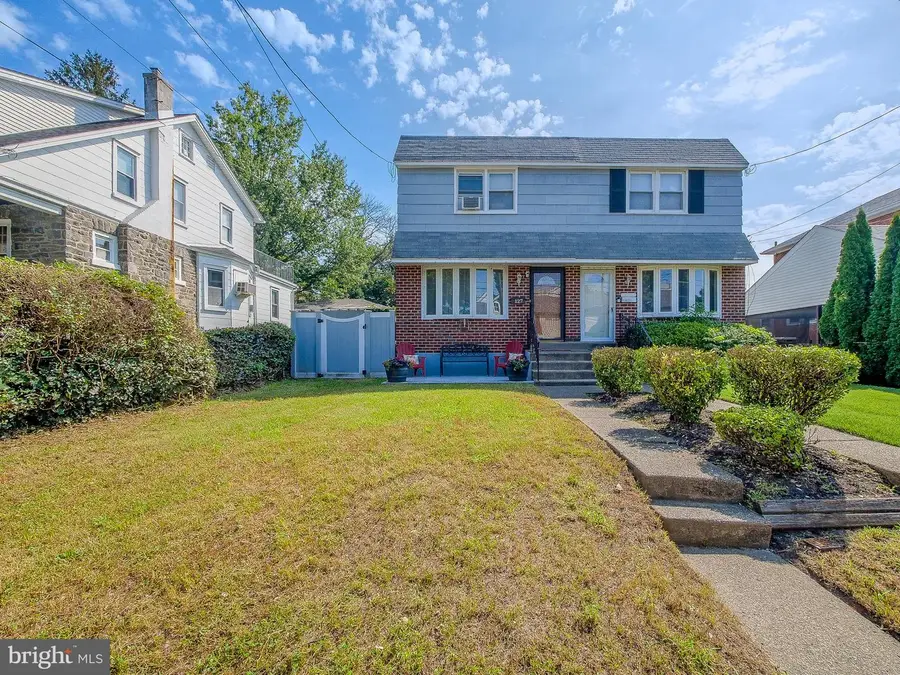
127 Barker Ave,SHARON HILL, PA 19079
$229,000
- 3 Beds
- 2 Baths
- 1,280 sq. ft.
- Single family
- Pending
Listed by:stephen delozier
Office:cg realty, llc.
MLS#:PADE2096234
Source:BRIGHTMLS
Price summary
- Price:$229,000
- Price per sq. ft.:$178.91
About this home
Welcome to this charming, well-maintained twin home located on a quiet, tree-lined street in Sharon Hill. This home offers a perfect blend of classic character and modern comfort. Enter in to the bright living room with open floor plan that flows through the entire 1st floor. There's an updated half bath on this level just before entering in to the beautifully updated kitchen space. The kitchen is so inviting with newer cabinets and counters, gas cooking, coffee bar and space for a small breakfast table. Upstairs your will find 3 nice sized bedrooms, a newly updated bathroom with walk in shower. The basement is partially finished with laundry and ample storage. Enjoy outdoor living in the fenced in rear yard with private patio and above ground pool; perfect for relaxing and entertaining. Central AC, gas heat and new roof are just some of the additional features of this home.
Conveniently located to public transit and local commerce; this place is perfect for new homeowners and growing families. Schedule your tour today!
Contact an agent
Home facts
- Year built:1965
- Listing Id #:PADE2096234
- Added:27 day(s) ago
- Updated:August 15, 2025 at 07:30 AM
Rooms and interior
- Bedrooms:3
- Total bathrooms:2
- Full bathrooms:1
- Half bathrooms:1
- Living area:1,280 sq. ft.
Heating and cooling
- Cooling:Central A/C
- Heating:Forced Air, Natural Gas
Structure and exterior
- Roof:Pitched
- Year built:1965
- Building area:1,280 sq. ft.
- Lot area:0.07 Acres
Schools
- High school:ACADEMY PARK
Utilities
- Water:Public
- Sewer:Public Sewer
Finances and disclosures
- Price:$229,000
- Price per sq. ft.:$178.91
- Tax amount:$4,624 (2025)
New listings near 127 Barker Ave
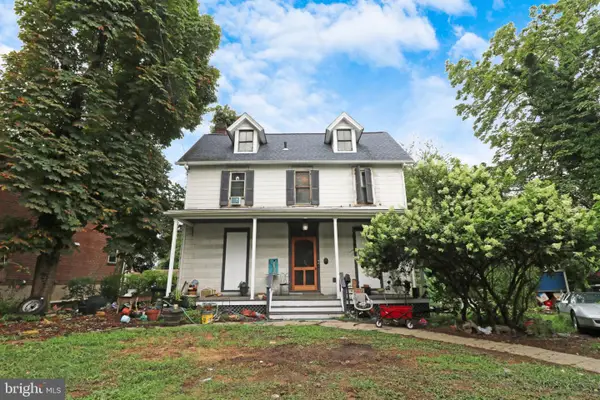 $100,000Pending6 beds 3 baths2,290 sq. ft.
$100,000Pending6 beds 3 baths2,290 sq. ft.318 Sharon Ave, SHARON HILL, PA 19079
MLS# PADE2097090Listed by: REAL OF PENNSYLVANIA $280,000Pending3 beds 2 baths1,243 sq. ft.
$280,000Pending3 beds 2 baths1,243 sq. ft.1449 Sharon Park Dr, SHARON HILL, PA 19079
MLS# PADE2096940Listed by: LONG & FOSTER REAL ESTATE, INC.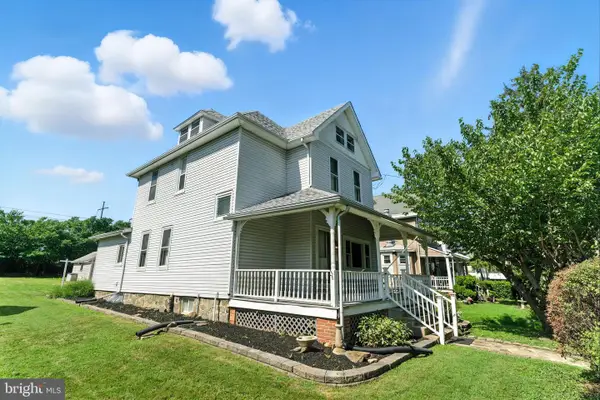 $330,000Active5 beds 1 baths1,975 sq. ft.
$330,000Active5 beds 1 baths1,975 sq. ft.1000 Elmwood Ave, SHARON HILL, PA 19079
MLS# PADE2096880Listed by: COLDWELL BANKER REALTY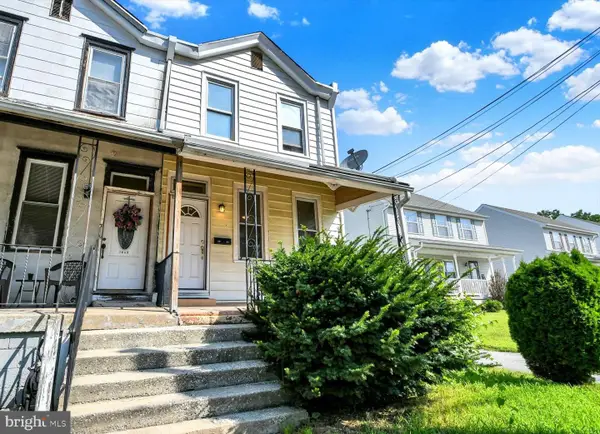 $249,900Active3 beds 2 baths1,412 sq. ft.
$249,900Active3 beds 2 baths1,412 sq. ft.1044 Jackson Ave, SHARON HILL, PA 19079
MLS# PADE2096634Listed by: KELLER WILLIAMS PLATINUM REALTY - WYOMISSING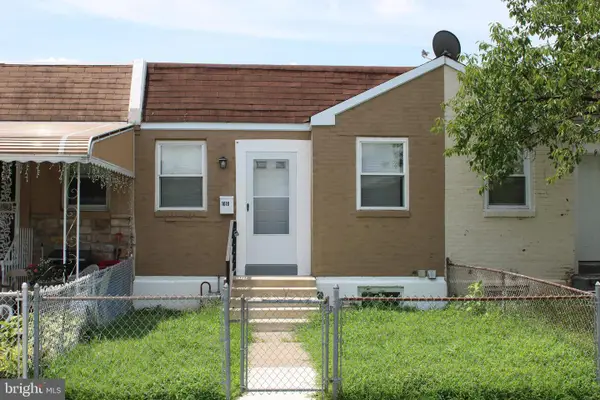 $135,000Pending2 beds 1 baths655 sq. ft.
$135,000Pending2 beds 1 baths655 sq. ft.1018 Pine Rd, SHARON HILL, PA 19079
MLS# PADE2096252Listed by: TESLA REALTY GROUP, LLC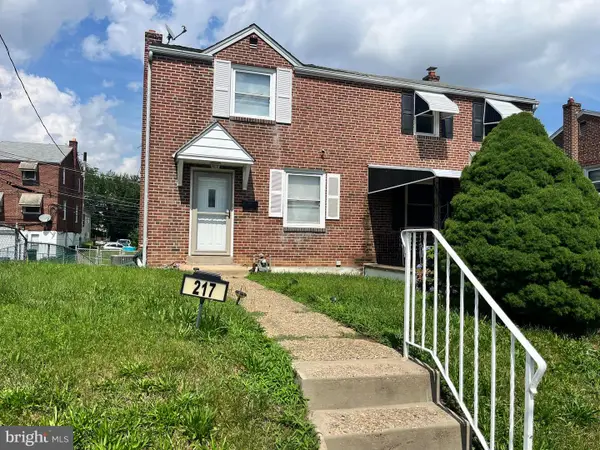 $279,900Active3 beds 2 baths1,188 sq. ft.
$279,900Active3 beds 2 baths1,188 sq. ft.217 Foster Ave, SHARON HILL, PA 19079
MLS# PADE2095924Listed by: ALL STAR REALTY GROUP LLC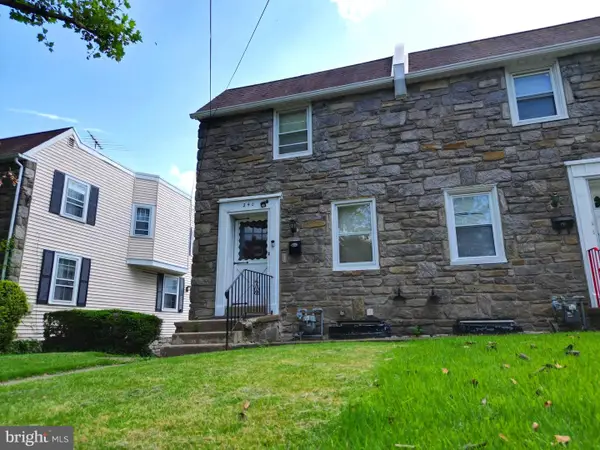 $194,990Pending3 beds 1 baths1,284 sq. ft.
$194,990Pending3 beds 1 baths1,284 sq. ft.240 Garvin Blvd, SHARON HILL, PA 19079
MLS# PADE2095008Listed by: CG REALTY, LLC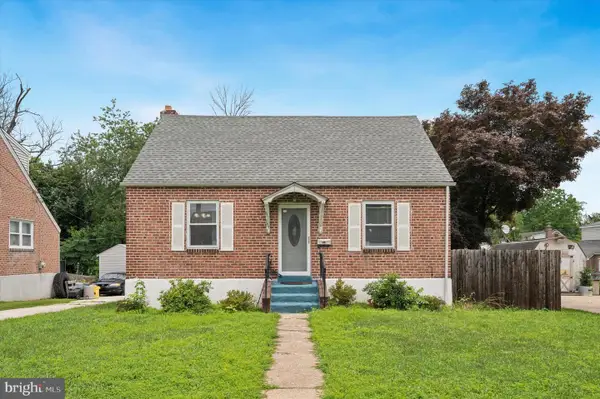 $230,000Pending3 beds 2 baths1,383 sq. ft.
$230,000Pending3 beds 2 baths1,383 sq. ft.213 Watson Rd, SHARON HILL, PA 19079
MLS# PADE2094600Listed by: KW EMPOWER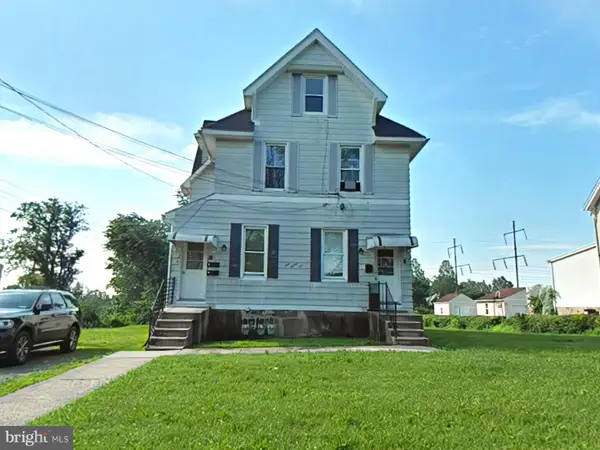 $365,000Pending6 beds -- baths2,491 sq. ft.
$365,000Pending6 beds -- baths2,491 sq. ft.921 Woodland Ave, SHARON HILL, PA 19079
MLS# PADE2093968Listed by: RE/MAX @ HOME
