1513 Roosevelt Dr, Sharon Hill, PA 19079
Local realty services provided by:Better Homes and Gardens Real Estate Cassidon Realty
1513 Roosevelt Dr,Sharon Hill, PA 19079
$224,989
- 3 Beds
- 1 Baths
- 1,330 sq. ft.
- Townhouse
- Active
Listed by: john e johnston
Office: tesla realty group, llc.
MLS#:PADE2091954
Source:BRIGHTMLS
Price summary
- Price:$224,989
- Price per sq. ft.:$169.16
About this home
Beautiful spacious 2 story 3 bedroom 1.5 bathroom townhome. 2 car driveway in front of this home for super convenience and safety with grocery bags and children or pets. Enter your new home into a vestibule area that you can either go left into a very modern adorable sunlight eat in kitchen that is set up in the front of this home or go straight to a big living room with sliding glass doors to a unbelievable 2 tier deck for barbeques, parties or just pure self enjoyment. 2nd floor has a main bedroom with a tile powder room and 2 additional good size bedrooms and a full tile hall bathroom. Night club style finished basement with ceramic tile floors and a separate laundry area. OUT OF THIS WORLD ORIGINAL HARDWOOD FLOORS through out the entire home that will make you the envy of all your family and friends. Nice flat walls and ceilings so you can just come in and add your personal touch with new colors. Dining room and living room is a open concept look with no walls and you can easily take out the little wall between the kitchen and the dining room for a complete open concept look on the 1st floor. Great area and close to I-95, Blue route, Center city and all the major league ball parks in just 15 minutes.
Contact an agent
Home facts
- Year built:1973
- Listing ID #:PADE2091954
- Added:254 day(s) ago
- Updated:February 11, 2026 at 02:38 PM
Rooms and interior
- Bedrooms:3
- Total bathrooms:1
- Full bathrooms:1
- Living area:1,330 sq. ft.
Heating and cooling
- Cooling:Central A/C
- Heating:Heat Pump(s), Natural Gas
Structure and exterior
- Roof:Flat
- Year built:1973
- Building area:1,330 sq. ft.
- Lot area:0.04 Acres
Schools
- High school:ACADEMY PARK
Utilities
- Water:Public
- Sewer:Public Sewer
Finances and disclosures
- Price:$224,989
- Price per sq. ft.:$169.16
- Tax amount:$4,759 (2024)
New listings near 1513 Roosevelt Dr
- New
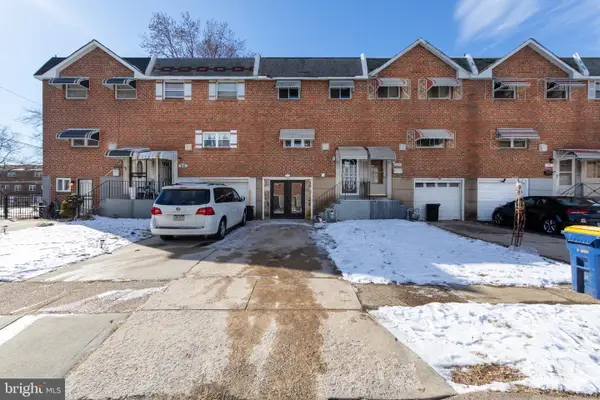 $299,900Active3 beds 2 baths1,260 sq. ft.
$299,900Active3 beds 2 baths1,260 sq. ft.1210 Tribbett Ave, SHARON HILL, PA 19079
MLS# PADE2107806Listed by: REAL OF PENNSYLVANIA - New
 $150,000Active4 beds 3 baths2,047 sq. ft.
$150,000Active4 beds 3 baths2,047 sq. ft.217 Sharon Ave, SHARON HILL, PA 19079
MLS# PADE2107356Listed by: SUPER REALTY GROUP, LLC 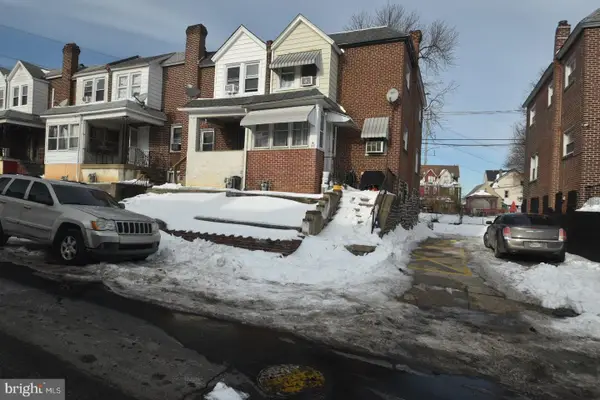 $125,000Pending3 beds 1 baths1,138 sq. ft.
$125,000Pending3 beds 1 baths1,138 sq. ft.145 Greenwood Rd, SHARON HILL, PA 19079
MLS# PADE2107464Listed by: RE/MAX EDGE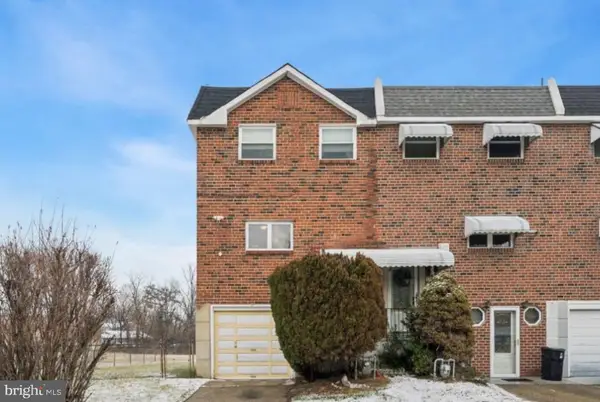 $199,900Pending3 beds 1 baths1,330 sq. ft.
$199,900Pending3 beds 1 baths1,330 sq. ft.1301 Burton Ave, SHARON HILL, PA 19079
MLS# PADE2107126Listed by: FOWLER AND CO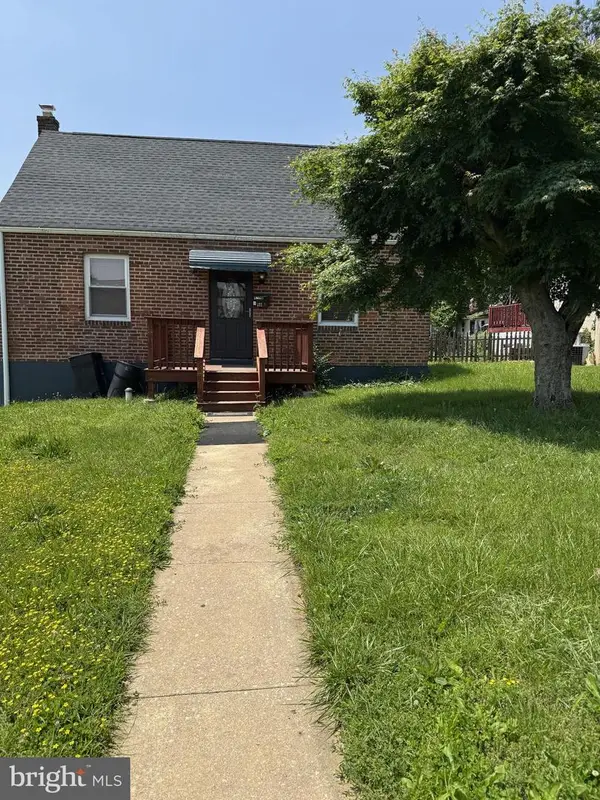 $299,000Active4 beds 2 baths1,409 sq. ft.
$299,000Active4 beds 2 baths1,409 sq. ft.112 Burton Ln E, SHARON HILL, PA 19079
MLS# PADE2107262Listed by: MILES AHEAD PROPERTY MANAGEMENT LLC $99,900Active2 beds 1 baths655 sq. ft.
$99,900Active2 beds 1 baths655 sq. ft.1013 Pine Rd, SHARON HILL, PA 19079
MLS# PADE2106528Listed by: EVERETT PAUL DOWELL REAL ESTAT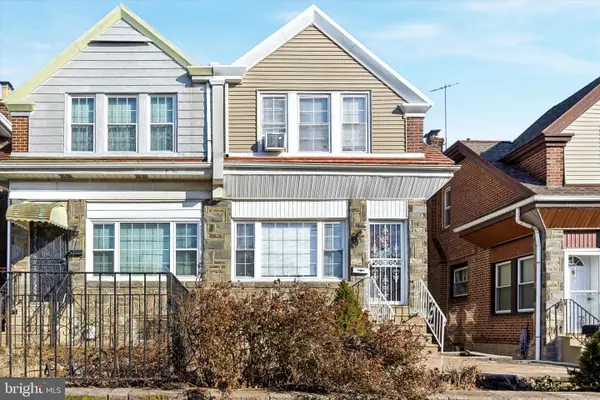 $179,999Pending3 beds 2 baths1,600 sq. ft.
$179,999Pending3 beds 2 baths1,600 sq. ft.123 High St, SHARON HILL, PA 19079
MLS# PADE2105744Listed by: REAL OF PENNSYLVANIA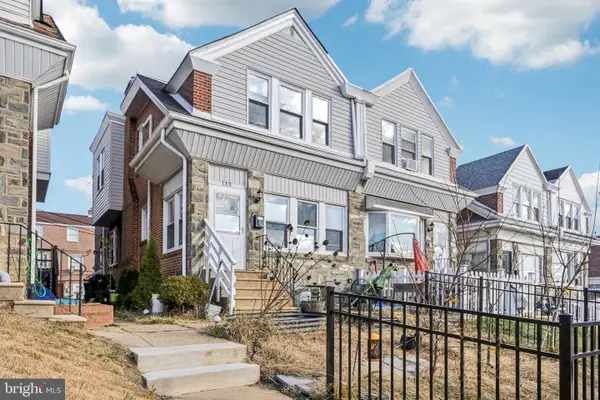 $255,000Pending3 beds 2 baths1,938 sq. ft.
$255,000Pending3 beds 2 baths1,938 sq. ft.133 High St, SHARON HILL, PA 19079
MLS# PADE2105410Listed by: BHHS FOX & ROACH-JENKINTOWN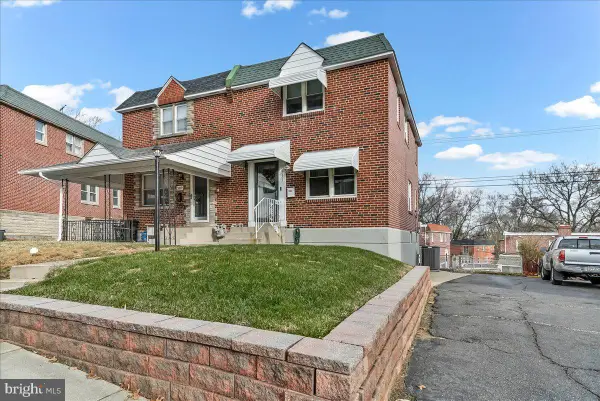 $279,900Pending3 beds 2 baths1,330 sq. ft.
$279,900Pending3 beds 2 baths1,330 sq. ft.311 Laurel Rd, SHARON HILL, PA 19079
MLS# PADE2105202Listed by: SCOTT REALTY GROUP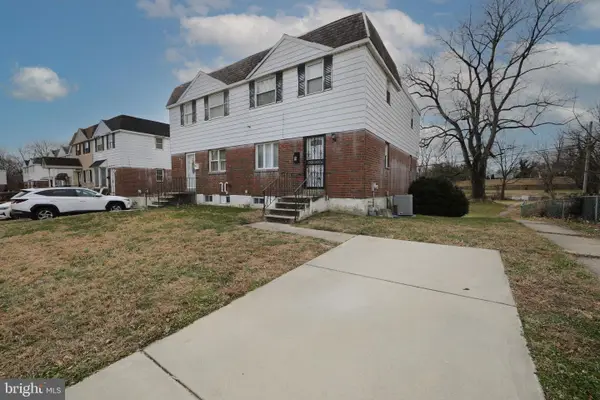 $219,900Pending4 beds 2 baths1,400 sq. ft.
$219,900Pending4 beds 2 baths1,400 sq. ft.804 Felton Ave, SHARON HILL, PA 19079
MLS# PADE2105204Listed by: HOMESMART REALTY ADVISORS

