50 Foster Ave, Sharon Hill, PA 19079
Local realty services provided by:Better Homes and Gardens Real Estate Murphy & Co.
50 Foster Ave,Sharon Hill, PA 19079
$289,990
- 3 Beds
- 2 Baths
- 1,248 sq. ft.
- Single family
- Active
Listed by: melanie a costa
Office: re/max prime real estate
MLS#:PADE2103848
Source:BRIGHTMLS
Price summary
- Price:$289,990
- Price per sq. ft.:$232.36
About this home
Welcome to 50 Foster Ave, this charming and beautifully renovated twin home is located on one of the most attractive streets in Sharon Hill, PA. This lovely 3-bedroom, 2.0 bath home has it ALL; comfort, convenience, curb appeal and so much more... First floor consists of: A spacious living room freshly painted with recessed lighting & luxury vinyl flooring that flows into a dining room, then into an attractive remodeled eat in kitchen with new stainless steel appliances, black shaker cabinets, Quartz countertops, ceramic tile backsplash, new luxury vinyl flooring with access to a brand new Trex rear deck overlooking the backyard. 2nd floor features: Three nice size bright and spacious bedrooms with crystal chandelier lighting, luxury vinyl flooring that share a gorgeous newly remodeled full hall bathroom. The basement is full and completely finished with new luxury vinyl flooring, recessed lighting, utility & laundry room areas and a separate bonus room that can be used as an office, bedroom, media room or gym. As an EXTRA added convenience you will also find a huge and brand new full ceramic tile bathroom with stall shower. Special Features Include: New Sewer Line, New HVAC, New Roof, All brand new windows with screens, New flooring & Freshly painted. This spectacular home is centrally located to schools, shopping centers, Center City Philadelphia, public transportation, major routes & highways and Phila International Airport. Don't delay and schedule your showing today.
Contact an agent
Home facts
- Year built:1950
- Listing ID #:PADE2103848
- Added:4 day(s) ago
- Updated:November 20, 2025 at 06:35 AM
Rooms and interior
- Bedrooms:3
- Total bathrooms:2
- Full bathrooms:2
- Living area:1,248 sq. ft.
Heating and cooling
- Cooling:Central A/C
- Heating:Hot Water, Natural Gas
Structure and exterior
- Roof:Flat, Shingle
- Year built:1950
- Building area:1,248 sq. ft.
- Lot area:0.08 Acres
Schools
- High school:ACADEMY PARK
Utilities
- Water:Public
- Sewer:Public Sewer
Finances and disclosures
- Price:$289,990
- Price per sq. ft.:$232.36
- Tax amount:$3,881 (2025)
New listings near 50 Foster Ave
- New
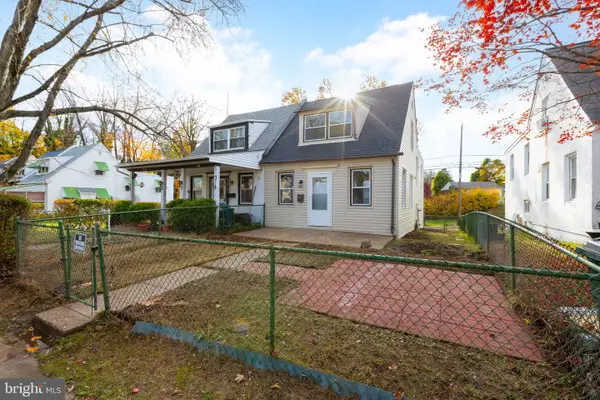 $225,000Active3 beds 2 baths914 sq. ft.
$225,000Active3 beds 2 baths914 sq. ft.220 Brainerd Blvd, SHARON HILL, PA 19079
MLS# PADE2104216Listed by: REAL OF PENNSYLVANIA - New
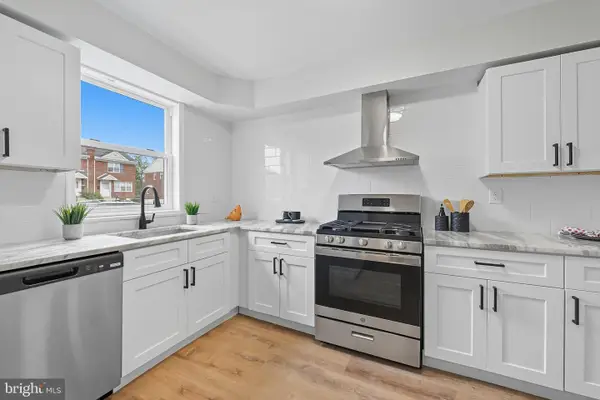 $249,900Active4 beds 2 baths1,350 sq. ft.
$249,900Active4 beds 2 baths1,350 sq. ft.1526 Clifton Ave, SHARON HILL, PA 19079
MLS# PADE2103952Listed by: RE/MAX AFFILIATES - New
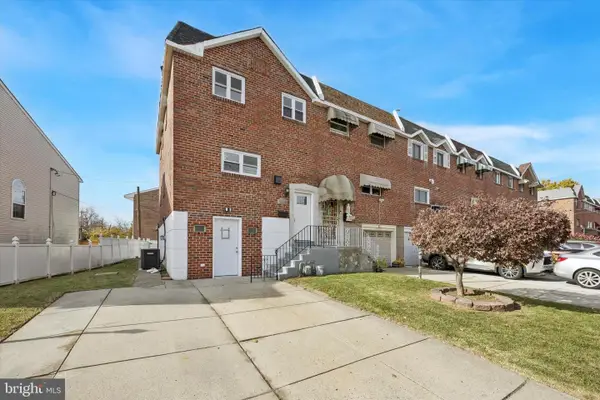 $299,000Active3 beds 2 baths1,260 sq. ft.
$299,000Active3 beds 2 baths1,260 sq. ft.1310 Tribbett Ave, SHARON HILL, PA 19079
MLS# PADE2103672Listed by: TESLA REALTY GROUP, LLC - New
 $199,000Active3 beds 1 baths1,342 sq. ft.
$199,000Active3 beds 1 baths1,342 sq. ft.229 Reese St, SHARON HILL, PA 19079
MLS# PADE2103624Listed by: SPRINGER REALTY GROUP  $250,000Active3 beds 2 baths1,152 sq. ft.
$250,000Active3 beds 2 baths1,152 sq. ft.1540 Hermesprota Dr, SHARON HILL, PA 19079
MLS# PADE2103504Listed by: REALTY MARK ASSOCIATES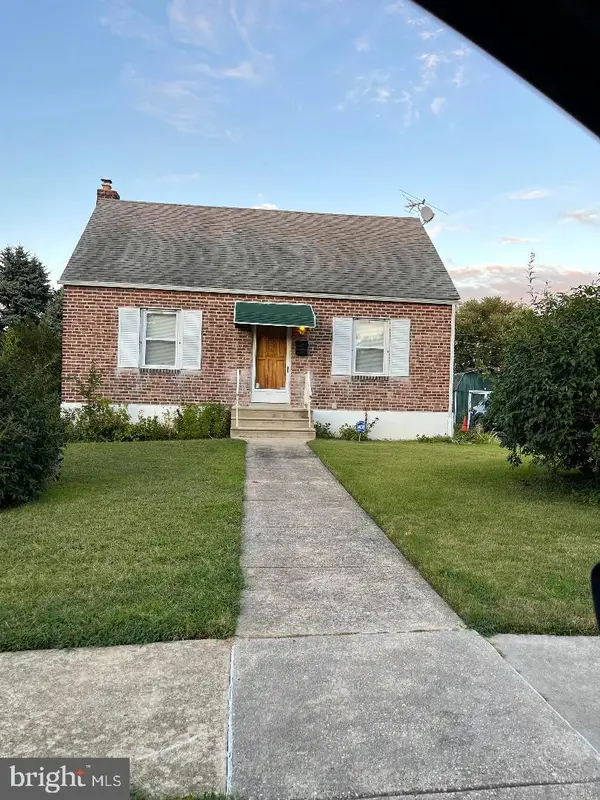 $234,777Active3 beds 2 baths1,398 sq. ft.
$234,777Active3 beds 2 baths1,398 sq. ft.211 Sharon Park Dr, SHARON HILL, PA 19079
MLS# PADE2103490Listed by: TESLA REALTY GROUP, LLC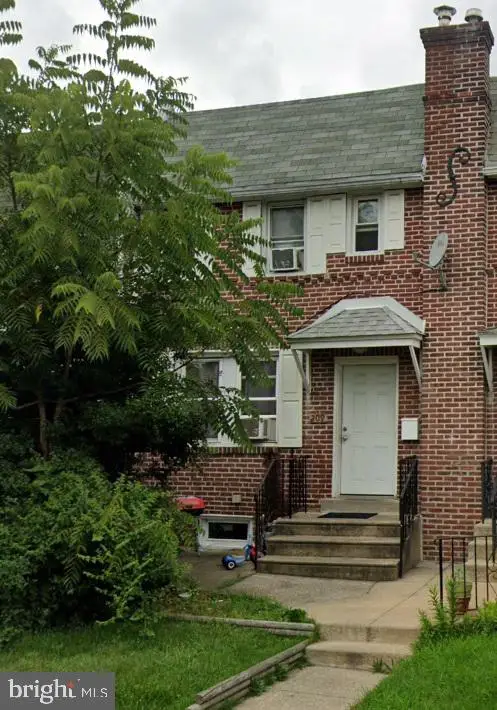 $225,000Active3 beds 1 baths1,152 sq. ft.
$225,000Active3 beds 1 baths1,152 sq. ft.209 E Greenwood Ave, UPPER DARBY, PA 19082
MLS# PADE2103082Listed by: RE/MAX PREFERRED - NEWTOWN SQUARE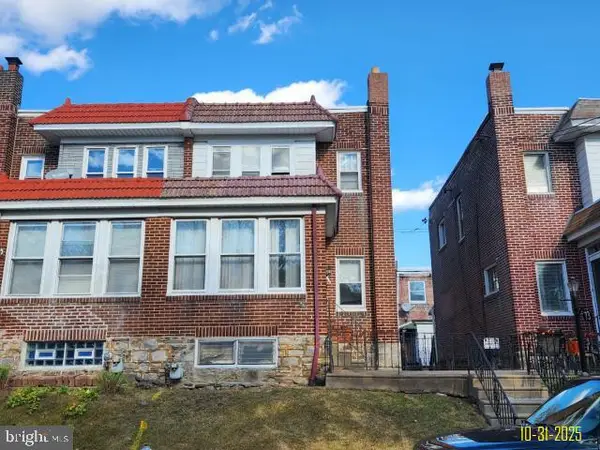 $99,900Active3 beds 1 baths1,240 sq. ft.
$99,900Active3 beds 1 baths1,240 sq. ft.71 Burnside Ave, SHARON HILL, PA 19079
MLS# PADE2103348Listed by: EXP REALTY, LLC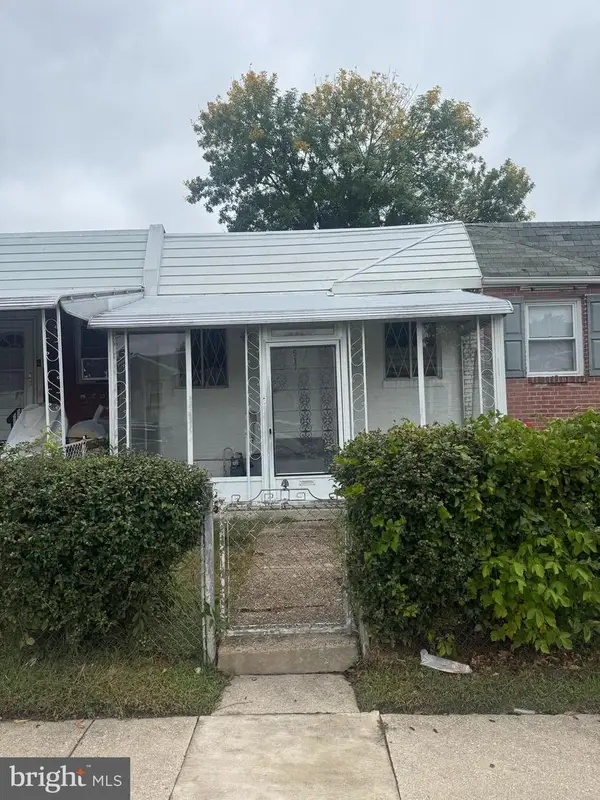 $89,900Pending2 beds 1 baths655 sq. ft.
$89,900Pending2 beds 1 baths655 sq. ft.917 Pine Rd, SHARON HILL, PA 19079
MLS# PADE2103076Listed by: KW EMPOWER
