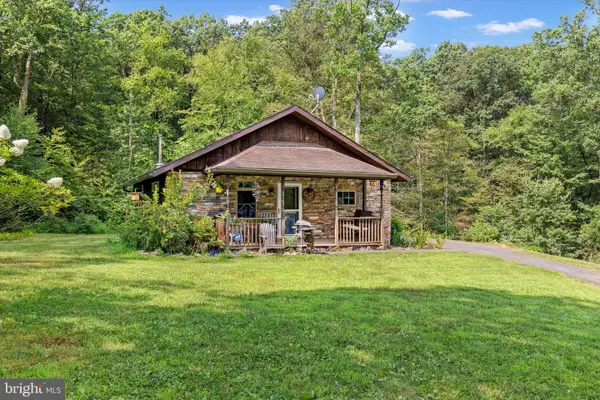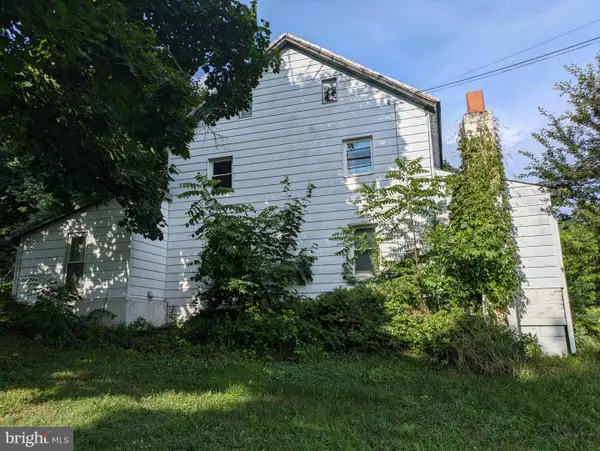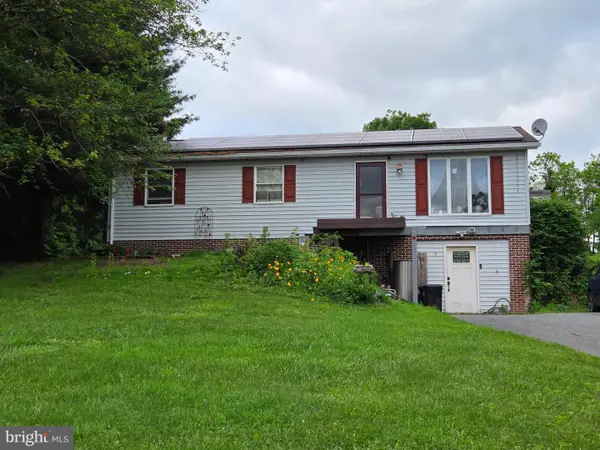11 Valley Ranch Rd, Shermans Dale, PA 17090
Local realty services provided by:Better Homes and Gardens Real Estate Maturo
11 Valley Ranch Rd,Shermans Dale, PA 17090
$419,999
- 4 Beds
- 1 Baths
- 1,120 sq. ft.
- Single family
- Active
Listed by:jodi baddick
Office:realty one group unlimited
MLS#:PAPY2008450
Source:BRIGHTMLS
Price summary
- Price:$419,999
- Price per sq. ft.:$375
About this home
Charming Home on 2.83 Acres with Recent Updates!
Photos to be uploaded by the end of the week.
Set on a spacious 2.83-acre lot, this property features a detached oversized two-car garage and a backyard built for entertaining—complete with a covered area perfect for gatherings in any weather. A convenient mudroom leads directly to the backyard, offering functionality and flow.
Inside, enjoy a beautiful kitchen with granite countertops and an eat-in area ideal for casual dining. Relax in the inviting living room featuring a cozy wood-burning fireplace. The home offers four comfortable bedrooms and a full bathroom with luxurious heated flooring.
Recent 2025 updates include:
Propane heating system
Septic riser
Laundry room tub basin
Finished lower-level bonus room (Currently used as a 4th bedroom)
New lower-level exterior door and storm door
Don't miss out on this beautifully maintained home with both charm and modern upgrades!
Contact an agent
Home facts
- Year built:1977
- Listing ID #:PAPY2008450
- Added:1 day(s) ago
- Updated:October 15, 2025 at 01:51 PM
Rooms and interior
- Bedrooms:4
- Total bathrooms:1
- Full bathrooms:1
- Living area:1,120 sq. ft.
Heating and cooling
- Cooling:Ductless/Mini-Split
- Heating:Baseboard - Electric, Electric, Forced Air, Propane - Leased
Structure and exterior
- Year built:1977
- Building area:1,120 sq. ft.
- Lot area:2.83 Acres
Schools
- High school:WEST PERRY HIGH SCHOOL
Utilities
- Water:Well
- Sewer:On Site Septic
Finances and disclosures
- Price:$419,999
- Price per sq. ft.:$375
- Tax amount:$3,867 (2025)
New listings near 11 Valley Ranch Rd
 $485,000Pending2 beds 2 baths1,940 sq. ft.
$485,000Pending2 beds 2 baths1,940 sq. ft.842 Pisgah Rd, SHERMANS DALE, PA 17090
MLS# PAPY2008176Listed by: HOWARD HANNA COMPANY-CAMP HILL $53,000Active3 beds 2 baths1,248 sq. ft.
$53,000Active3 beds 2 baths1,248 sq. ft.501 Windy Hill Rd #lot 49, SHERMANS DALE, PA 17090
MLS# PAPY2007388Listed by: WELL DONE REALTY $474,900Pending3 beds 3 baths2,448 sq. ft.
$474,900Pending3 beds 3 baths2,448 sq. ft.1271 Fox Hollow Rd, SHERMANS DALE, PA 17090
MLS# PAPY2007928Listed by: IRON VALLEY REAL ESTATE OF CENTRAL PA $324,900Pending3 beds 2 baths1,344 sq. ft.
$324,900Pending3 beds 2 baths1,344 sq. ft.748 Mountain Rd, SHERMANS DALE, PA 17090
MLS# PAPY2007914Listed by: IRON VALLEY REAL ESTATE OF CENTRAL PA $75,000Active2.09 Acres
$75,000Active2.09 Acres1620 Pisgah State Rd, SHERMANS DALE, PA 17090
MLS# PAPY2007852Listed by: EXP REALTY, LLC $125,000Pending4 beds 1 baths1,438 sq. ft.
$125,000Pending4 beds 1 baths1,438 sq. ft.4585 Valley Rd, SHERMANS DALE, PA 17090
MLS# PAPY2007772Listed by: CENTURY 21 REALTY SERVICES $394,000Pending3 beds 3 baths2,058 sq. ft.
$394,000Pending3 beds 3 baths2,058 sq. ft.1143 Bower Rd, SHERMANS DALE, PA 17090
MLS# PAPY2007754Listed by: GREEN ACRES REALTY COMPANY $289,900Active9.06 Acres
$289,900Active9.06 Acres0 Mountain Rd, SHERMANS DALE, PA 17090
MLS# PAPY2007462Listed by: COLDWELL BANKER REALTY $274,900Active5 beds 2 baths1,232 sq. ft.
$274,900Active5 beds 2 baths1,232 sq. ft.15 Sharon Dr, SHERMANS DALE, PA 17090
MLS# PAPY2007420Listed by: IRON VALLEY REAL ESTATE OF CENTRAL PA
