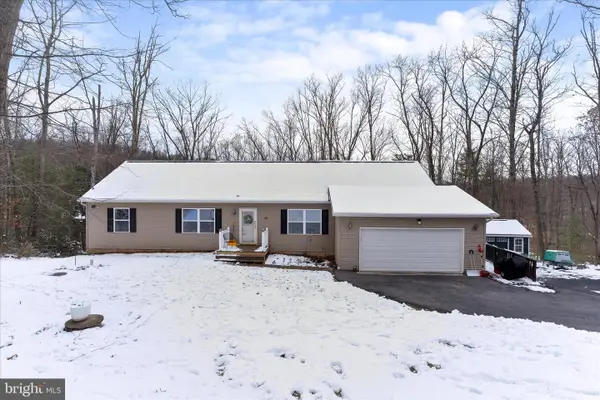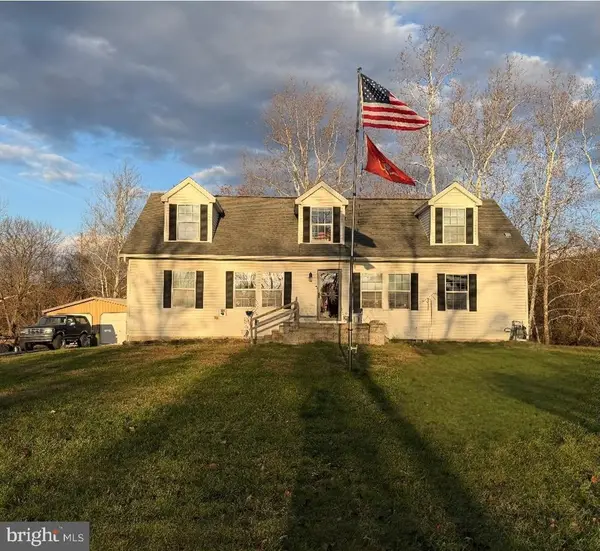451 Burn Hill Rd, Shermans Dale, PA 17090
Local realty services provided by:Better Homes and Gardens Real Estate Cassidon Realty
451 Burn Hill Rd,Shermans Dale, PA 17090
$685,999
- 3 Beds
- 3 Baths
- 2,915 sq. ft.
- Single family
- Active
Listed by: heather ulsh
Office: green acres realty company
MLS#:PAPY2007452
Source:BRIGHTMLS
Price summary
- Price:$685,999
- Price per sq. ft.:$235.33
About this home
Attention to detail is obvious with such features as red oak hardwood flooring finished onsite, waterproofing on basement poured walls, extra large closets, in every bedroom, and many more! Spacious, modern, and designed for comfort-this 3 BDR 2.5 Bath home boasts a first floor primary suite with a luxurious en-suite bath and walk-in closet. The first floor bonus room can be used for an office, playroom or hobby room. A laundry and pantry are also on the first floor. Enjoy strolls in the park, a game of tennis or watch your child's ball game, all within walking distance. Entertain guests in this spacious open floor plan and customize the expansive basement to suit your needs. Don't miss out-schedule your showing starting 6/06/25 and make this home yours!
Contact an agent
Home facts
- Year built:2022
- Listing ID #:PAPY2007452
- Added:212 day(s) ago
- Updated:December 28, 2025 at 02:33 PM
Rooms and interior
- Bedrooms:3
- Total bathrooms:3
- Full bathrooms:2
- Half bathrooms:1
- Living area:2,915 sq. ft.
Heating and cooling
- Cooling:Ceiling Fan(s), Central A/C
- Heating:Electric, Heat Pump(s)
Structure and exterior
- Roof:Architectural Shingle
- Year built:2022
- Building area:2,915 sq. ft.
- Lot area:1.66 Acres
Schools
- High school:WEST PERRY HIGH SCHOOL
Utilities
- Water:Private
Finances and disclosures
- Price:$685,999
- Price per sq. ft.:$235.33
- Tax amount:$7,620 (2025)
New listings near 451 Burn Hill Rd
 $349,900Active5 beds 4 baths2,978 sq. ft.
$349,900Active5 beds 4 baths2,978 sq. ft.1565 Fox Hollow Rd, SHERMANS DALE, PA 17090
MLS# PAPY2008666Listed by: RE/MAX 1ST ADVANTAGE $35,000Active3 beds 1 baths960 sq. ft.
$35,000Active3 beds 1 baths960 sq. ft.501 Windy Hill Rd #lot 138, SHERMANS DALE, PA 17090
MLS# PAPY2008584Listed by: COLDWELL BANKER REALTY $429,900Active4 beds 3 baths2,268 sq. ft.
$429,900Active4 beds 3 baths2,268 sq. ft.343 Dark Hollow Rd, SHERMANS DALE, PA 17090
MLS# PAPY2008626Listed by: HOWARD HANNA KRALL REAL ESTATE $159,900Pending3 beds 2 baths1,064 sq. ft.
$159,900Pending3 beds 2 baths1,064 sq. ft.80 Barrick Hill Rd, SHERMANS DALE, PA 17090
MLS# PAPY2008582Listed by: GREEN ACRES REALTY COMPANY $949,900Active4 beds 5 baths3,312 sq. ft.
$949,900Active4 beds 5 baths3,312 sq. ft.389 Church Rd, SHERMANS DALE, PA 17090
MLS# PAPY2008476Listed by: IRON VALLEY REAL ESTATE MID PENN $435,000Active4 beds 3 baths2,410 sq. ft.
$435,000Active4 beds 3 baths2,410 sq. ft.4384 Valley Rd, SHERMANS DALE, PA 17090
MLS# PAPY2008484Listed by: HOMEZU BY SIMPLE CHOICE $49,900Pending3 beds 2 baths1,248 sq. ft.
$49,900Pending3 beds 2 baths1,248 sq. ft.501 Windy Hill Rd #lot 49, SHERMANS DALE, PA 17090
MLS# PAPY2007388Listed by: WELL DONE REALTY $75,000Active2.09 Acres
$75,000Active2.09 Acres1620 Pisgah State Rd, SHERMANS DALE, PA 17090
MLS# PAPY2007852Listed by: EXP REALTY, LLC $589,000Active6 beds 1 baths2,488 sq. ft.
$589,000Active6 beds 1 baths2,488 sq. ft.57 Metz Ln, NEW BLOOMFIELD, PA 17068
MLS# PAPY2007296Listed by: GREEN ACRES REALTY COMPANY
