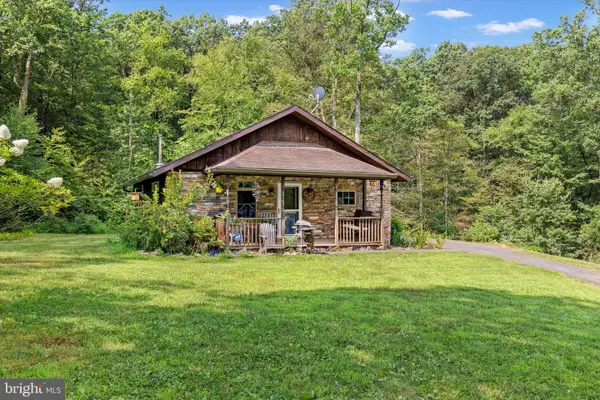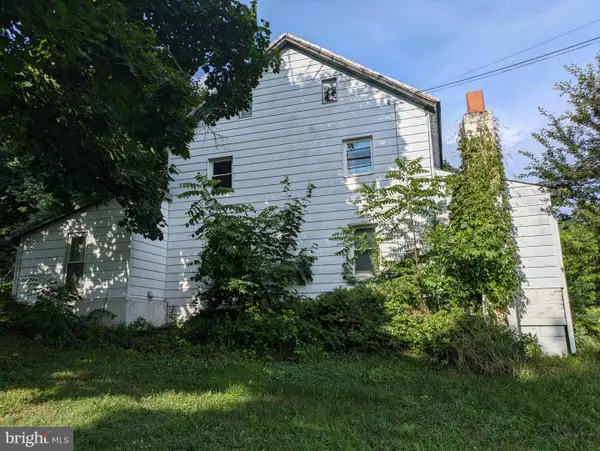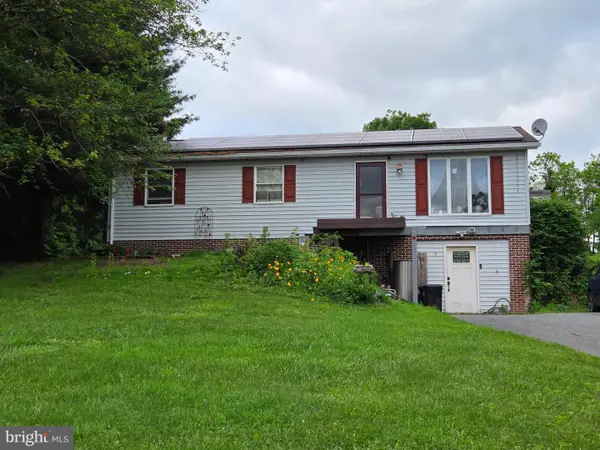66 Keller Ln, Shermans Dale, PA 17090
Local realty services provided by:Better Homes and Gardens Real Estate Maturo
66 Keller Ln,Shermans Dale, PA 17090
$282,000
- 4 Beds
- 3 Baths
- - sq. ft.
- Single family
- Sold
Listed by:joseph h washburn
Office:century 21 realty services
MLS#:PAPY2007762
Source:BRIGHTMLS
Sorry, we are unable to map this address
Price summary
- Price:$282,000
About this home
This is an auction property! The auction will take place live at the property on Thursday, July 31st @ 6:30pm. The price listed is not in any way the sale price and being an auction the property may sell for less or may sell for more on auction day. Located in Carroll Township, this two story home is situated in a rural subdivision west of the town of Shermans Dale. It features 4 bedrooms one full bathroom and one half bath on the second floor with a second half bath on the main floor as well. There's a family room, living room and a kitchen on the main floor. One could be used as dining room or office. The kitchen is eat-in. Laundry is on the first floor. Home has two heat sources: electric baseboard heat, and is also heated by a pellet stove in the living room. There is a 200 amp electric service. Property has well water and on site septic. There is a full basement. Anyone interested in this opportunity is strongly encouraged to come to one of the open house times and make your plans. Open house dates are: Sunday, July 13th from 1:00-3:00pm, Sunday, July 20th from 1:00-3:00pm. 2% state transfer tax will be split between buyer and seller at settlement
Contact an agent
Home facts
- Year built:1983
- Listing ID #:PAPY2007762
- Added:81 day(s) ago
- Updated:October 01, 2025 at 05:37 AM
Rooms and interior
- Bedrooms:4
- Total bathrooms:3
- Full bathrooms:1
- Half bathrooms:2
Heating and cooling
- Heating:Baseboard - Electric, Electric
Structure and exterior
- Roof:Asphalt, Fiberglass
- Year built:1983
Schools
- High school:WEST PERRY HIGH SCHOOL
Utilities
- Water:Private, Well
- Sewer:Private Sewer
Finances and disclosures
- Price:$282,000
- Tax amount:$3,744 (2025)
New listings near 66 Keller Ln
 $485,000Pending2 beds 2 baths1,940 sq. ft.
$485,000Pending2 beds 2 baths1,940 sq. ft.842 Pisgah Rd, SHERMANS DALE, PA 17090
MLS# PAPY2008176Listed by: HOWARD HANNA COMPANY-CAMP HILL $55,000Active3 beds 2 baths1,248 sq. ft.
$55,000Active3 beds 2 baths1,248 sq. ft.501 Windy Hill Rd #lot 49, SHERMANS DALE, PA 17090
MLS# PAPY2007388Listed by: WELL DONE REALTY $485,000Pending4 beds 3 baths2,492 sq. ft.
$485,000Pending4 beds 3 baths2,492 sq. ft.61 Pisgah Hill Rd, SHERMANS DALE, PA 17090
MLS# PAPY2008022Listed by: RE/MAX PREMIER SERVICES $474,900Pending3 beds 3 baths2,448 sq. ft.
$474,900Pending3 beds 3 baths2,448 sq. ft.1271 Fox Hollow Rd, SHERMANS DALE, PA 17090
MLS# PAPY2007928Listed by: IRON VALLEY REAL ESTATE OF CENTRAL PA $324,900Pending3 beds 2 baths1,344 sq. ft.
$324,900Pending3 beds 2 baths1,344 sq. ft.748 Mountain Rd, SHERMANS DALE, PA 17090
MLS# PAPY2007914Listed by: IRON VALLEY REAL ESTATE OF CENTRAL PA $75,000Active2.09 Acres
$75,000Active2.09 Acres1620 Pisgah State Rd, SHERMANS DALE, PA 17090
MLS# PAPY2007852Listed by: EXP REALTY, LLC $125,000Pending4 beds 1 baths1,438 sq. ft.
$125,000Pending4 beds 1 baths1,438 sq. ft.4585 Valley Rd, SHERMANS DALE, PA 17090
MLS# PAPY2007772Listed by: CENTURY 21 REALTY SERVICES $394,000Pending3 beds 3 baths2,058 sq. ft.
$394,000Pending3 beds 3 baths2,058 sq. ft.1143 Bower Rd, SHERMANS DALE, PA 17090
MLS# PAPY2007754Listed by: GREEN ACRES REALTY COMPANY $289,900Active9.06 Acres
$289,900Active9.06 Acres0 Mountain Rd, SHERMANS DALE, PA 17090
MLS# PAPY2007462Listed by: COLDWELL BANKER REALTY $274,900Active5 beds 2 baths1,232 sq. ft.
$274,900Active5 beds 2 baths1,232 sq. ft.15 Sharon Dr, SHERMANS DALE, PA 17090
MLS# PAPY2007420Listed by: IRON VALLEY REAL ESTATE OF CENTRAL PA
