111 Gretchen Dr, Shillington, PA 19607
Local realty services provided by:Better Homes and Gardens Real Estate Cassidon Realty
111 Gretchen Dr,Shillington, PA 19607
$152,500
- 1 Beds
- 1 Baths
- 841 sq. ft.
- Condominium
- Pending
Listed by:terrence m dietrich
Office:century 21 gold
MLS#:PABK2062878
Source:BRIGHTMLS
Price summary
- Price:$152,500
- Price per sq. ft.:$181.33
About this home
Looking for that real estate unicorn? You just found it. Condos in Mifflin Park Condominium rarely come on the market, and this one is an end of row, first level, no unit above you, one step in unit with a front porch that is private and inviting. This one-bedroom unit is much more spacious than it appears from the outside, and you will be surprised by the sizes of the rooms. This unit features a well-designed floor plan with the kitchen, dining room, living room and bath created for maximum use of space. The kitchen, just off the dining room, has room for a cozy table, and all kitchen appliances remain. Down a short hall is the bathroom, conveniently located next to the bedroom, but very privately located in the interior of the unit. There is plenty of closet space. The laundry area is in the basement, there is a deep sink, and the washer and dryer remain. At the rear of the unit is a secure back door which heads right down to the basement or into the kitchen. This unit, always a long-term rental for the current owners, was well taken care of, and you can find a list of repairs in the document section. The Mifflin Park Condominium is a small community; only 50 condo units in total and is located in the Gov Mifflin School District. The Mifflin campus, football stadium, athletic fields and new Community Center are a short block away. The Shillington Shopping Center, the Shillington Farmers Market and many of the business located on Lancaster Avenue are within walking distances. This real estate unicorn is waiting for you to come take a look. You won’t be disappointed.
Contact an agent
Home facts
- Year built:1956
- Listing ID #:PABK2062878
- Added:46 day(s) ago
- Updated:November 01, 2025 at 07:28 AM
Rooms and interior
- Bedrooms:1
- Total bathrooms:1
- Full bathrooms:1
- Living area:841 sq. ft.
Heating and cooling
- Cooling:Wall Unit
- Heating:Baseboard - Electric, Ceiling, Electric, Radiant
Structure and exterior
- Roof:Architectural Shingle, Rubber
- Year built:1956
- Building area:841 sq. ft.
Utilities
- Water:Public
- Sewer:Public Sewer
Finances and disclosures
- Price:$152,500
- Price per sq. ft.:$181.33
- Tax amount:$2,844 (2025)
New listings near 111 Gretchen Dr
- Coming SoonOpen Sat, 12 to 2pm
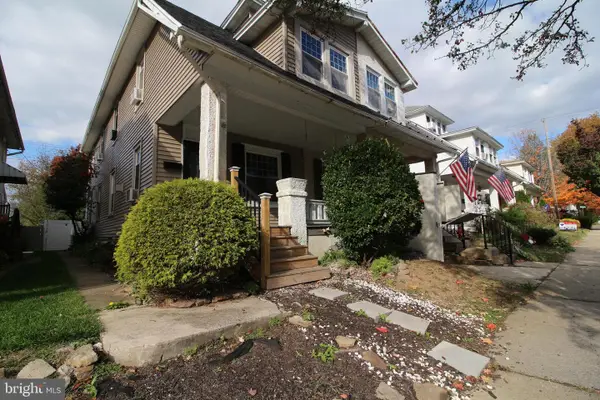 $259,900Coming Soon3 beds 1 baths
$259,900Coming Soon3 beds 1 baths27 Pennsylvania Ave, SHILLINGTON, PA 19607
MLS# PABK2064908Listed by: CENTURY 21 GOLD 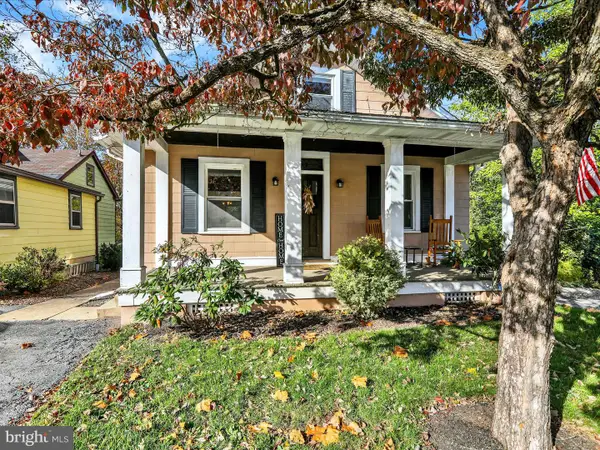 $299,000Pending3 beds 2 baths1,451 sq. ft.
$299,000Pending3 beds 2 baths1,451 sq. ft.228 Pennwyn Pl, SHILLINGTON, PA 19607
MLS# PABK2064656Listed by: KINGSWAY REALTY - EPHRATA- New
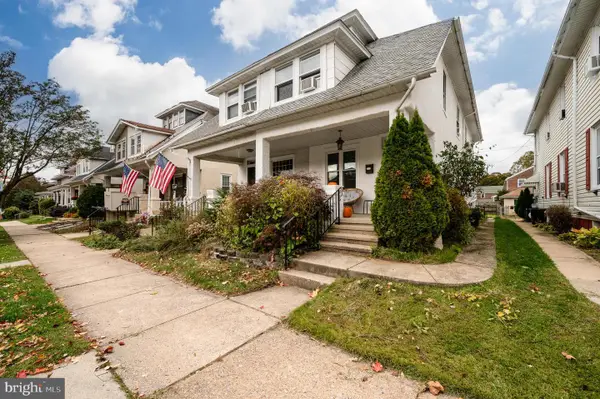 $265,000Active4 beds 2 baths1,572 sq. ft.
$265,000Active4 beds 2 baths1,572 sq. ft.33 Pennsylvania Ave, SHILLINGTON, PA 19607
MLS# PABK2064646Listed by: RE/MAX OF READING - Coming SoonOpen Tue, 4 to 6pm
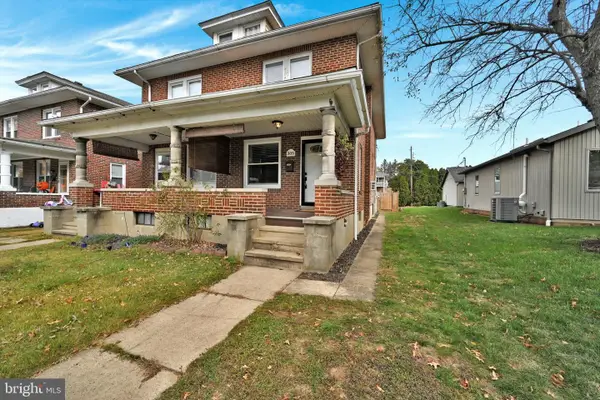 $229,900Coming Soon3 beds 1 baths
$229,900Coming Soon3 beds 1 baths305 W Elm St, SHILLINGTON, PA 19607
MLS# PABK2064628Listed by: CENTURY 21 GOLD - New
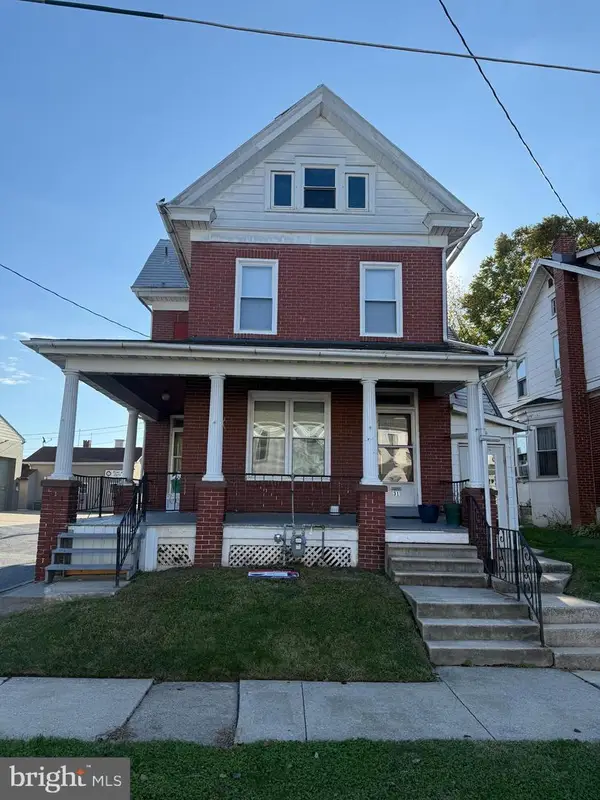 $425,000Active4 beds -- baths1,796 sq. ft.
$425,000Active4 beds -- baths1,796 sq. ft.31 S Wyomissing Ave, MOHNTON, PA 19540
MLS# PABK2064510Listed by: RE/MAX OF READING 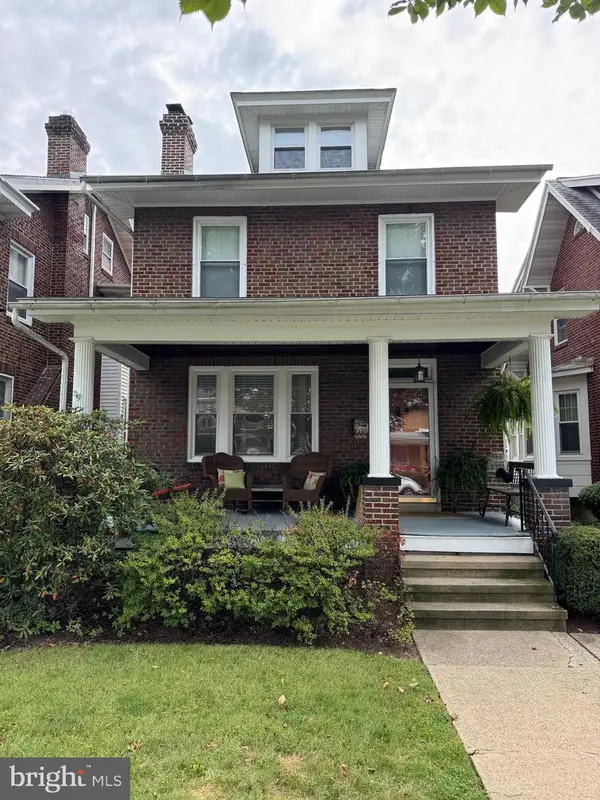 $304,900Pending4 beds 2 baths2,152 sq. ft.
$304,900Pending4 beds 2 baths2,152 sq. ft.136 E Elm St, READING, PA 19607
MLS# PABK2064448Listed by: BHHS HOMESALE REALTY- READING BERKS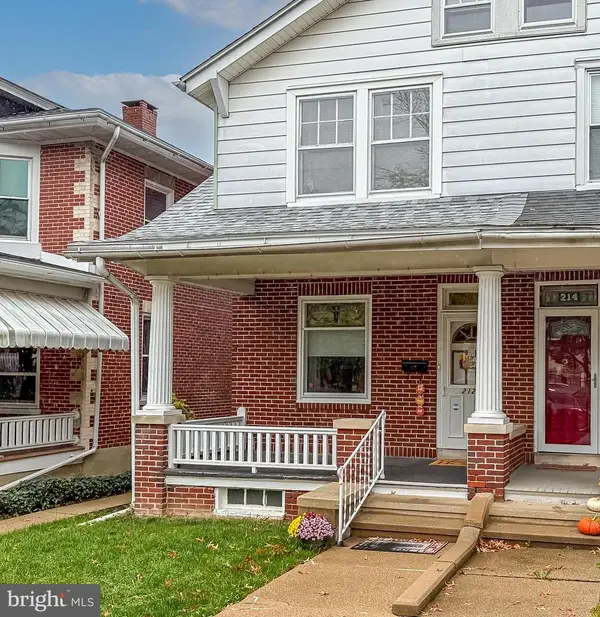 $249,900Pending4 beds 2 baths1,409 sq. ft.
$249,900Pending4 beds 2 baths1,409 sq. ft.212 State St, SHILLINGTON, PA 19607
MLS# PABK2064272Listed by: CENTURY 21 GOLD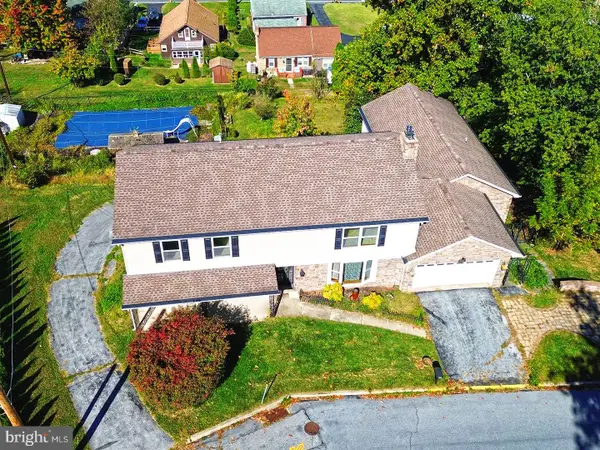 $565,000Active10 beds 4 baths7,518 sq. ft.
$565,000Active10 beds 4 baths7,518 sq. ft.1018 Crestview Ave, SHILLINGTON, PA 19607
MLS# PABK2064242Listed by: SPRINGER REALTY GROUP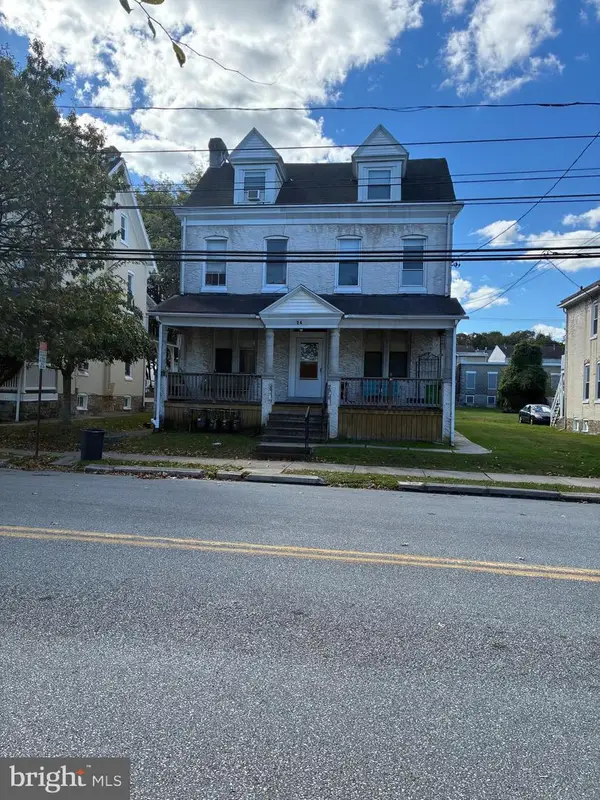 $510,000Active6 beds -- baths
$510,000Active6 beds -- baths24 Philadelphia, SHILLINGTON, PA 19607
MLS# PABK2064232Listed by: BHHS HOMESALE REALTY- READING BERKS $465,000Active4 beds 3 baths2,416 sq. ft.
$465,000Active4 beds 3 baths2,416 sq. ft.310 4th St, READING, PA 19607
MLS# PABK2063990Listed by: RE/MAX OF READING
