439 Gregg St, SHILLINGTON, PA 19607
Local realty services provided by:Better Homes and Gardens Real Estate Valley Partners
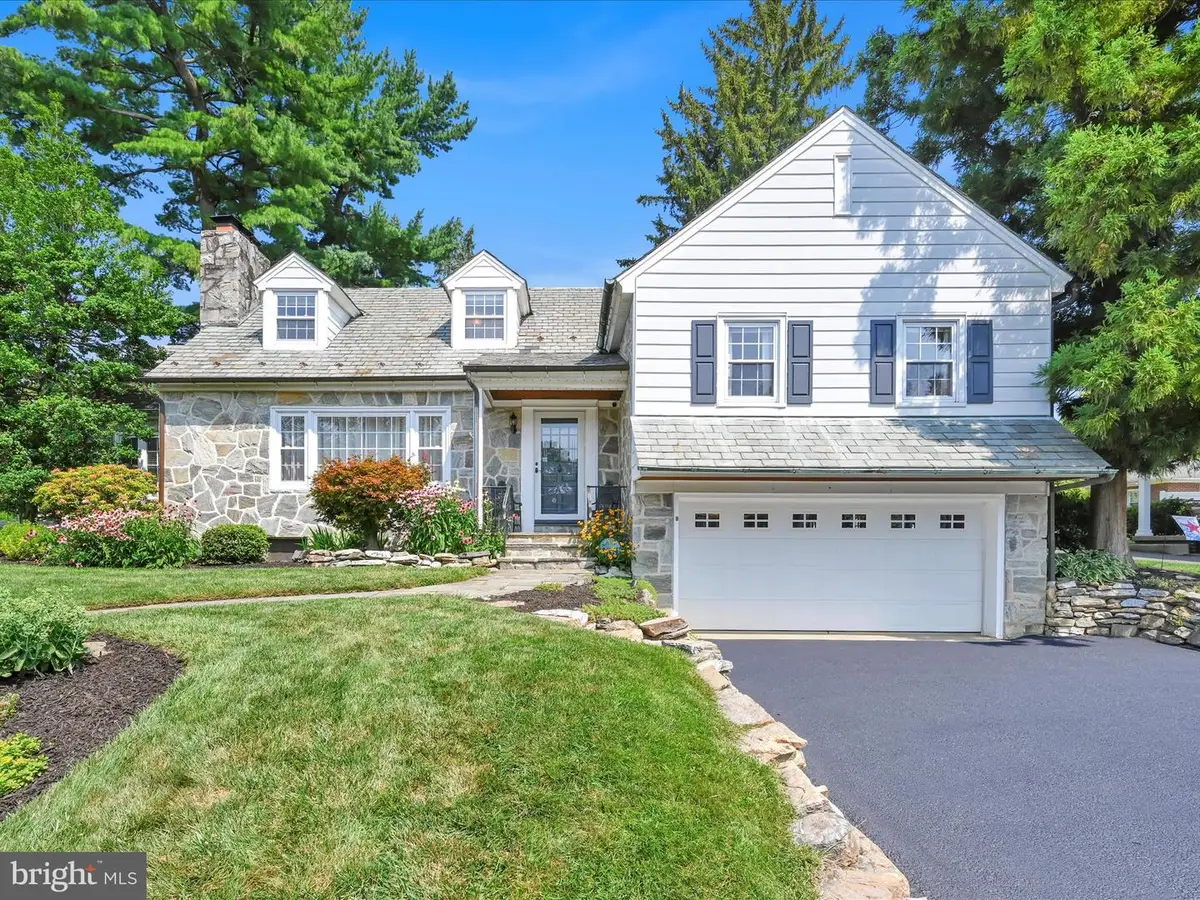
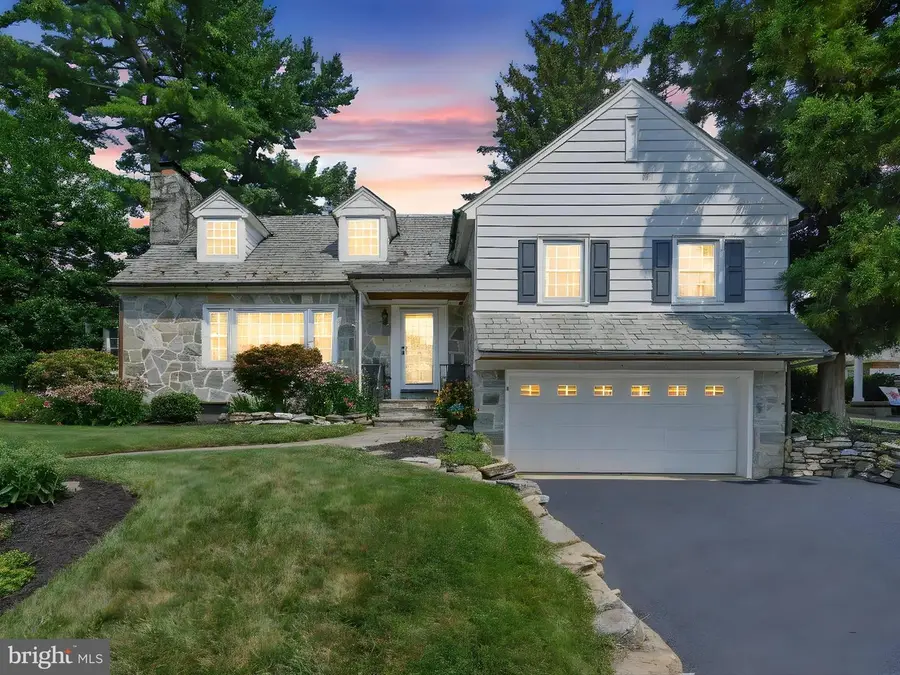
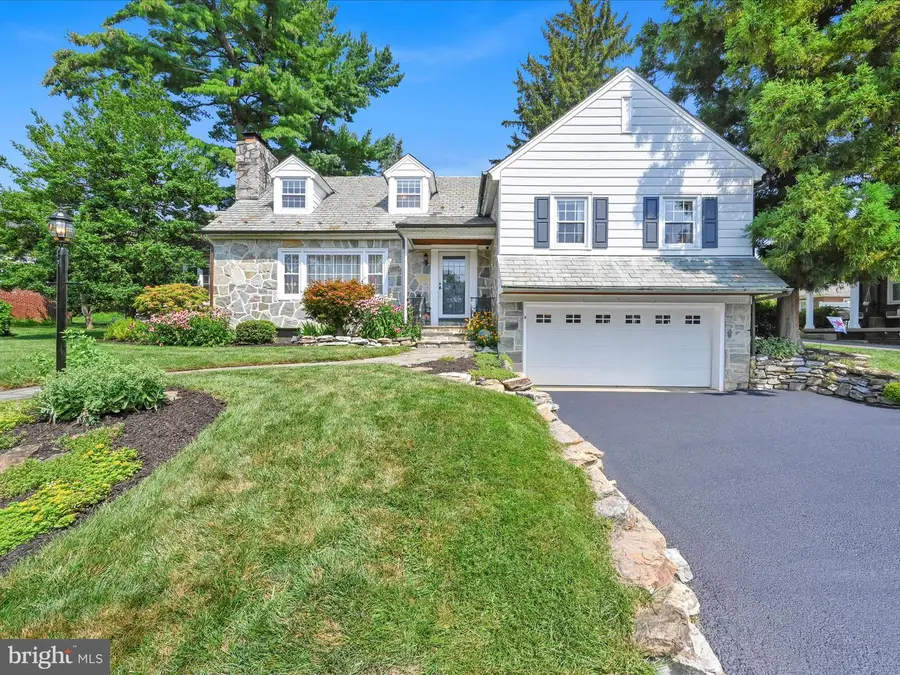
Listed by:sandra t matz
Office:re/max of reading
MLS#:PABK2058016
Source:BRIGHTMLS
Price summary
- Price:$439,000
- Price per sq. ft.:$227.23
About this home
Call now to see this elegant stone split on a a quiet tree lined street in Shillington borough. The home has an abundance of natural light throughout. It is welcoming and spacious. The details include hardwood floors, crown and chair molding, a gas fireplace with a stone surround, newer windows and built-ins. The floorplan is open, yet traditional. You will enjoy food prepping in the upgraded cherry kitchen - lots of cabinets, drawers and counter space. A first floor family room provides extra space for family and friend gatherings. There are four nicely sized bedrooms, all with ample closet space, and two and half baths. The oversized two car garage is heated so no having to warm your car up on cold winter mornings. The very large basement provides room for games, projects and/or storage. Speaking of storage, there is a walk-up attic with a cedar closet. Outside you will find a lovely yard with an awesome stone patio. Accessed via the kitchen, it is perfect for grilling and entertaining. A shed helps to store yard equipment. Gas heat and central air too! Truly a home to be proud of!
Contact an agent
Home facts
- Year built:1956
- Listing Id #:PABK2058016
- Added:19 day(s) ago
- Updated:August 15, 2025 at 07:30 AM
Rooms and interior
- Bedrooms:4
- Total bathrooms:3
- Full bathrooms:2
- Half bathrooms:1
- Living area:1,932 sq. ft.
Heating and cooling
- Cooling:Central A/C
- Heating:Natural Gas, Radiator
Structure and exterior
- Roof:Metal, Slate
- Year built:1956
- Building area:1,932 sq. ft.
- Lot area:0.2 Acres
Utilities
- Water:Public
- Sewer:Public Sewer
Finances and disclosures
- Price:$439,000
- Price per sq. ft.:$227.23
- Tax amount:$5,915 (2025)
New listings near 439 Gregg St
- New
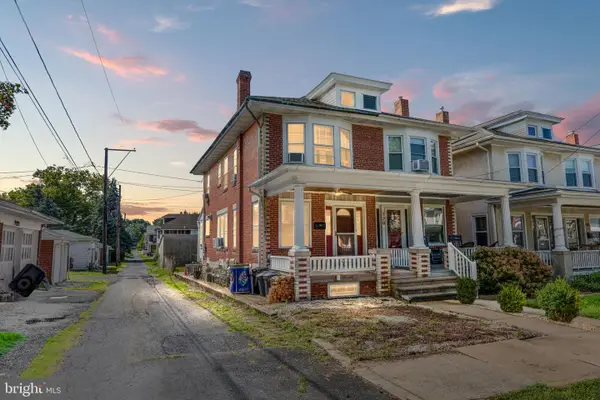 $149,900Active3 beds 2 baths1,132 sq. ft.
$149,900Active3 beds 2 baths1,132 sq. ft.122 Reading Ave, READING, PA 19607
MLS# PABK2061274Listed by: GLOCKER & COMPANY-BOYERTOWN - Coming Soon
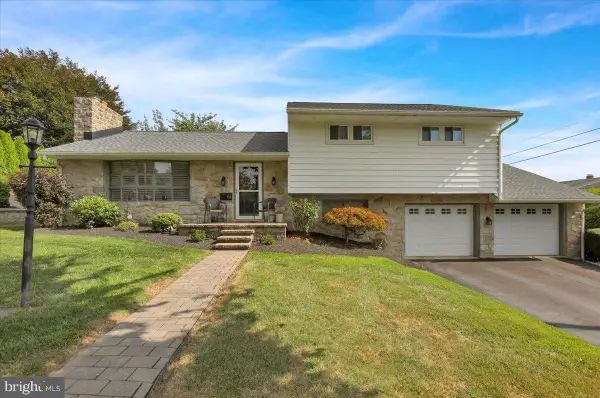 $399,900Coming Soon3 beds 2 baths
$399,900Coming Soon3 beds 2 baths320 Pennsylvania Ave, SHILLINGTON, PA 19607
MLS# PABK2061362Listed by: RE/MAX OF READING - New
 $330,000Active2 beds 3 baths1,680 sq. ft.
$330,000Active2 beds 3 baths1,680 sq. ft.423 Holland St, SHILLINGTON, PA 19607
MLS# PABK2061328Listed by: BHHS HOMESALE REALTY- READING BERKS - New
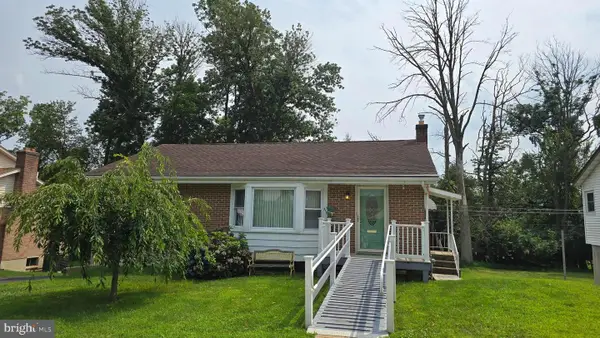 $349,900Active2 beds 2 baths1,350 sq. ft.
$349,900Active2 beds 2 baths1,350 sq. ft.419 Holland, READING, PA 19607
MLS# PABK2058510Listed by: RE/MAX 440 - PENNSBURG - Coming Soon
 $249,900Coming Soon3 beds 1 baths
$249,900Coming Soon3 beds 1 baths235 W Elm St, SHILLINGTON, PA 19607
MLS# PABK2060674Listed by: RE/MAX OF READING 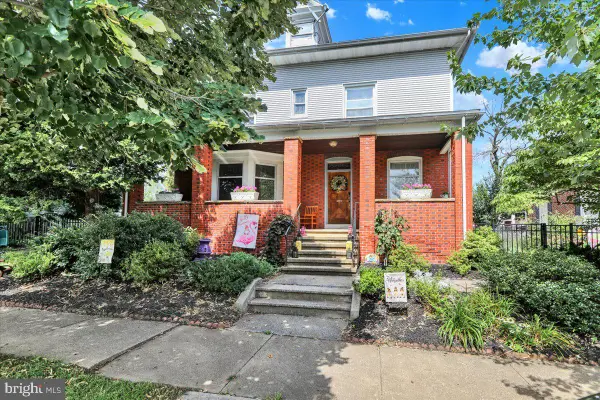 $350,000Pending4 beds 2 baths2,125 sq. ft.
$350,000Pending4 beds 2 baths2,125 sq. ft.207 State St, READING, PA 19607
MLS# PABK2060360Listed by: RE/MAX OF READING $350,000Pending4 beds 2 baths3,546 sq. ft.
$350,000Pending4 beds 2 baths3,546 sq. ft.45 Kerrick Rd, READING, PA 19607
MLS# PABK2060318Listed by: KELLER WILLIAMS PLATINUM REALTY - WYOMISSING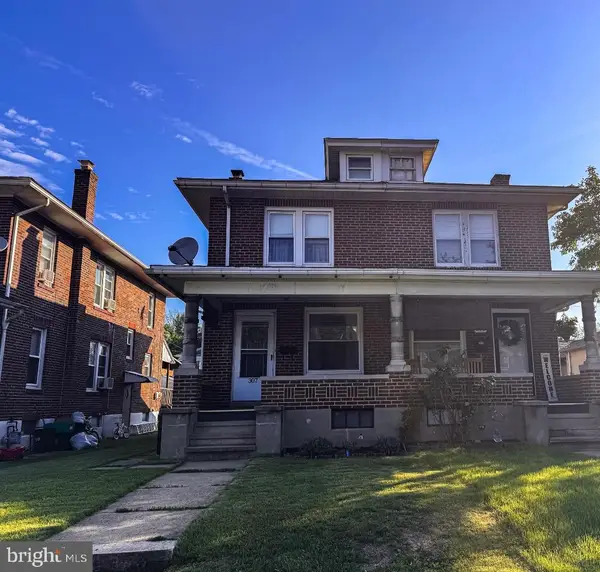 $225,000Pending3 beds 2 baths1,120 sq. ft.
$225,000Pending3 beds 2 baths1,120 sq. ft.307 W Elm St, READING, PA 19607
MLS# PABK2060038Listed by: RE/MAX OF READING $374,900Pending4 beds 4 baths3,064 sq. ft.
$374,900Pending4 beds 4 baths3,064 sq. ft.311 Lynoak Ave, READING, PA 19607
MLS# PABK2059626Listed by: COLDWELL BANKER REALTY
