1123 Ashton Drive, Shippensburg, PA 17257
Local realty services provided by:Better Homes and Gardens Real Estate Cassidon Realty
Listed by: kelli s stouffer
Office: re/max realty agency, inc.
MLS#:PAFL2029830
Source:BRIGHTMLS
Price summary
- Price:$299,900
- Price per sq. ft.:$171.18
- Monthly HOA dues:$8.33
About this home
Motivated Seller-open to negotiating buyer's closing cost assistance, with an acceptable offer!
Welcome Home to 1123 Ashton Drive Shippensburg, PA! This beautifully maintained 3 bedroom, 2.5 bath split foyer offers the perfect blend of comfort, style and convenience on a lovely .29 acre lot.
Step inside to find a bright, inviting living room with hardwood floors and an electric fireplace, seamlessly connecting to the open kitchen and dining area. The updated kitchen features granite countertops, ceramic tile flooring, white appliances, a flat-top stove, glass tile backsplash and a pantry-perfect for everyday living or entertaining. Enjoy meals in the dining area, which opens to a freshly painted deck overlooking a fenced backyard-ideal for relaxing, grilling or gathering with friends. A storage shed adds extra convenience for outdoor equipment.
The primary suite includes double closets and a private bath with a tiled shower. Two additional bedrooms and another full bath complete the upper level, all the bedrooms featuring hardwood flooring and ceiling fans.
Downstairs, the spacious family room offers even more living space with laminate flooring, a gas fireplace and a ceiling fan-a cozy spot for movie nights or game days. The lower level also includes a laundry room, half bath and access to the oversized two-car garage with a utility sink and extra storage.
With a newer HVAC system, this home is move-in ready and waiting for you to make it your own! Don't miss this opportunity! Square footage and room sizes are approximate.
Contact an agent
Home facts
- Year built:2005
- Listing ID #:PAFL2029830
- Added:95 day(s) ago
- Updated:December 17, 2025 at 10:50 AM
Rooms and interior
- Bedrooms:3
- Total bathrooms:3
- Full bathrooms:2
- Half bathrooms:1
- Living area:1,752 sq. ft.
Heating and cooling
- Cooling:Central A/C
- Heating:Electric, Heat Pump(s)
Structure and exterior
- Year built:2005
- Building area:1,752 sq. ft.
- Lot area:0.29 Acres
Utilities
- Water:Public
- Sewer:Public Sewer
Finances and disclosures
- Price:$299,900
- Price per sq. ft.:$171.18
- Tax amount:$2,944 (2024)
New listings near 1123 Ashton Drive
- New
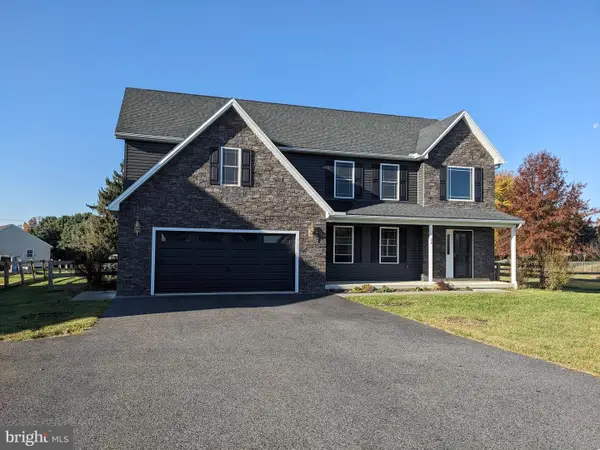 $455,000Active6 beds 3 baths2,632 sq. ft.
$455,000Active6 beds 3 baths2,632 sq. ft.24 Victoria Court, SHIPPENSBURG, PA 17257
MLS# PACB2049370Listed by: FLAT FEE REALTY - New
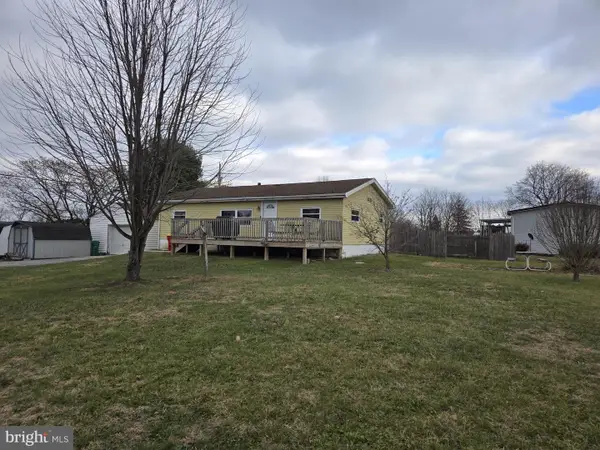 $149,900Active3 beds 2 baths1,756 sq. ft.
$149,900Active3 beds 2 baths1,756 sq. ft.10750 Mapleton Road, SHIPPENSBURG, PA 17257
MLS# PAFL2031794Listed by: BERKSHIRE HATHAWAY HOMESERVICES HOMESALE REALTY - New
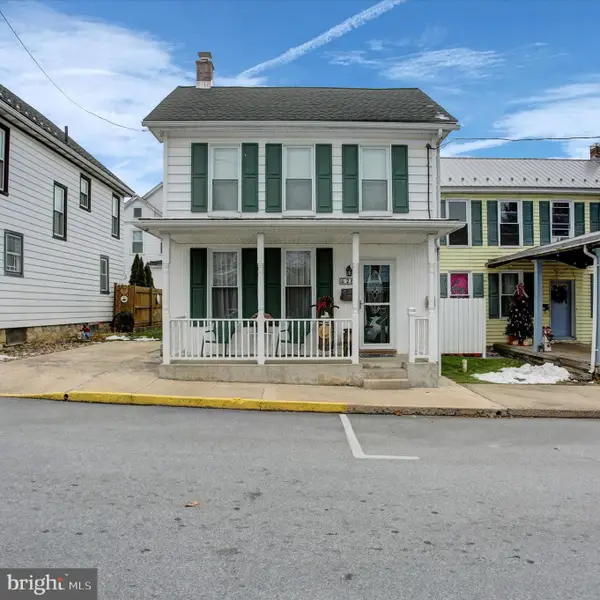 $274,900Active2 beds 2 baths1,513 sq. ft.
$274,900Active2 beds 2 baths1,513 sq. ft.28 S Washington Street, SHIPPENSBURG, PA 17257
MLS# PACB2049276Listed by: BERKSHIRE HATHAWAY HOMESERVICES HOMESALE REALTY - New
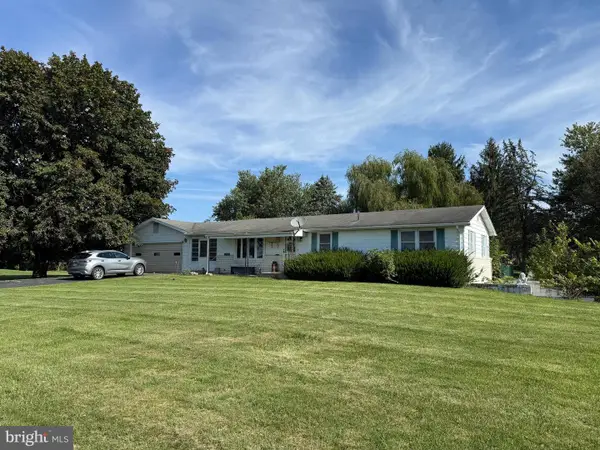 $235,995Active3 beds 2 baths1,625 sq. ft.
$235,995Active3 beds 2 baths1,625 sq. ft.19 Middle Spring Rd, SHIPPENSBURG, PA 17257
MLS# PACB2047282Listed by: KELLER WILLIAMS KEYSTONE REALTY - New
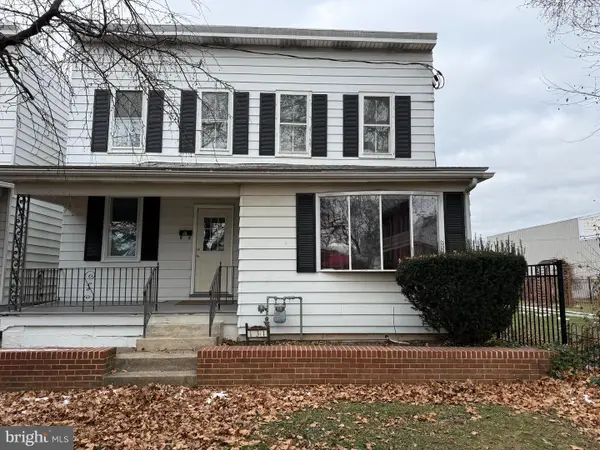 $279,000Active5 beds 1 baths1,572 sq. ft.
$279,000Active5 beds 1 baths1,572 sq. ft.131 & 131 1/2 W King Street, SHIPPENSBURG, PA 17257
MLS# PACB2049066Listed by: BERKSHIRE HATHAWAY HOMESERVICES HOMESALE REALTY - New
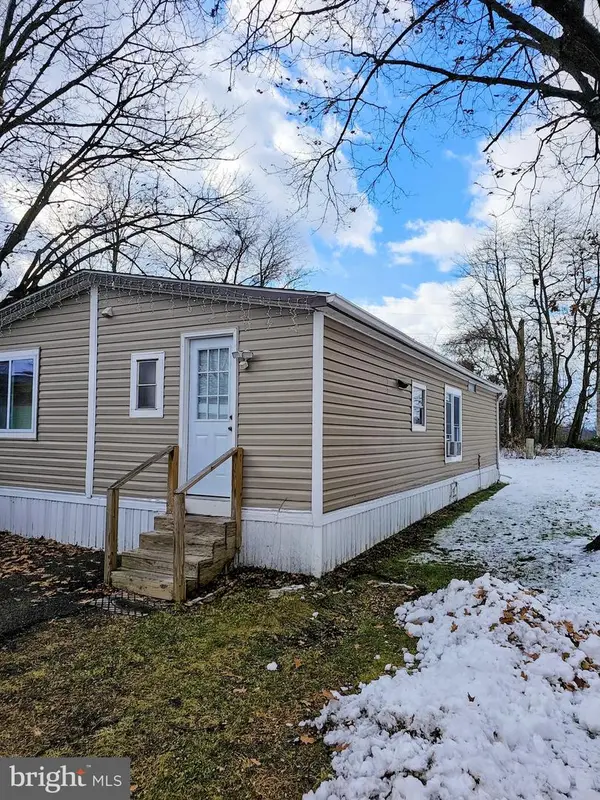 $73,000Active3 beds 2 baths1,056 sq. ft.
$73,000Active3 beds 2 baths1,056 sq. ft.14 Shippensburg Mobile Es Tp-, SHIPPENSBURG, PA 17257
MLS# PACB2049188Listed by: BERKSHIRE HATHAWAY HOMESERVICES HOMESALE REALTY 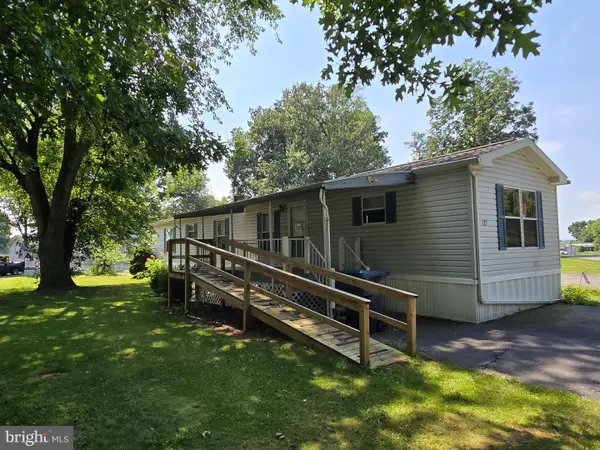 $42,500Active2 beds 2 baths1,008 sq. ft.
$42,500Active2 beds 2 baths1,008 sq. ft.123 Valley Dr #123, SHIPPENSBURG, PA 17257
MLS# PACB2049174Listed by: MOUNTAIN VALLEY REAL ESTATE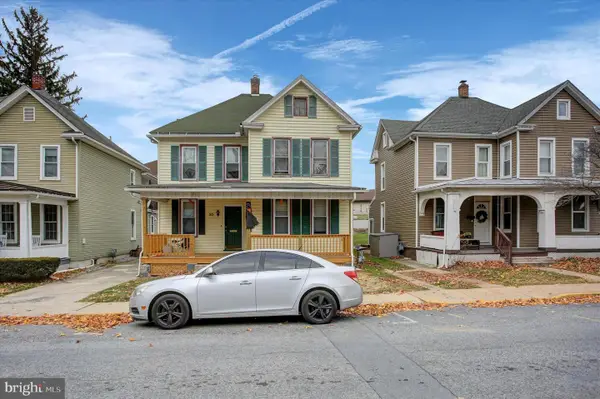 $160,000Active4 beds 2 baths1,468 sq. ft.
$160,000Active4 beds 2 baths1,468 sq. ft.20 Richard Avenue, SHIPPENSBURG, PA 17257
MLS# PACB2049054Listed by: BERKSHIRE HATHAWAY HOMESERVICES HOMESALE REALTY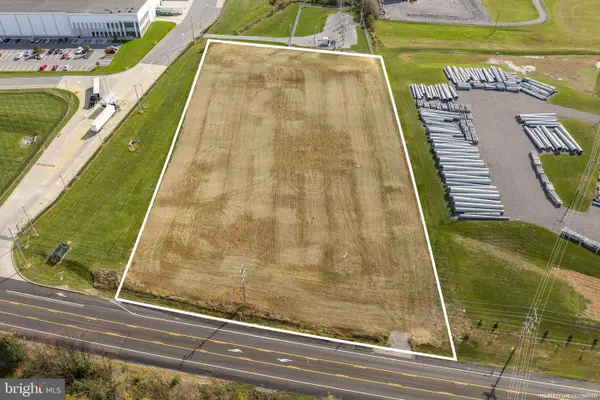 $250,000Active4 Acres
$250,000Active4 AcresWalnut Bottom Rd, SHIPPENSBURG, PA 17257
MLS# PACB2048936Listed by: KINGSWAY REALTY - EPHRATA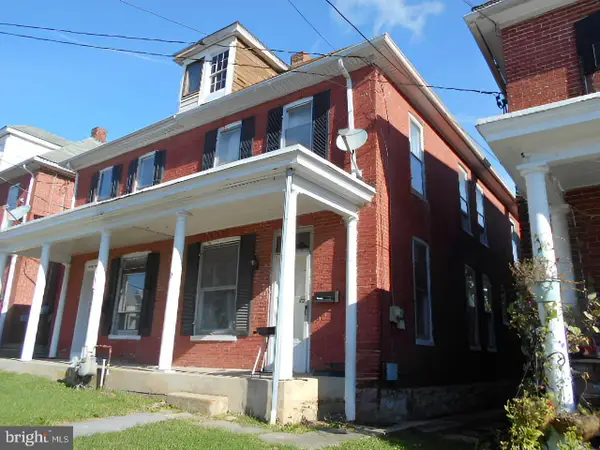 $143,000Active3 beds 1 baths1,280 sq. ft.
$143,000Active3 beds 1 baths1,280 sq. ft.19 N Queen St, SHIPPENSBURG, PA 17257
MLS# PACB2048648Listed by: HELP-U-SELL KEYSTONE REALTY, LLC
