104 Maple Park Drive, Shohola, PA 18458
Local realty services provided by:Better Homes and Gardens Real Estate Wilkins & Associates
104 Maple Park Drive,Shohola, PA 18458
$579,000
- 3 Beds
- 3 Baths
- 1,684 sq. ft.
- Single family
- Pending
Listed by: benjamin hogan
Office: century 21 geba realty
MLS#:PW252127
Source:PA_PWAR
Price summary
- Price:$579,000
- Price per sq. ft.:$204.16
About this home
Lakefront lifestyle without the lakefront taxes! High quality new construction home on 3 lots is steps to a small beach and boat launch from the back yard. No HOA/POA, No dues, Cul-de-sac Street, 3 miles from highly rated Delaware Valley School District elementary school facility, Extra lot for future carriage house, pool, playground, attached garage, etc. Energy efficiency upgrades at every opportunity for minimal operational costs, Primary suite on main level, Common area powder bath, High cathedral ceiling with skylights, window wall, beams and uplighting provide natural and accent lighting throughout the common areas, One upper bedroom has private access to bath, Basement ready for wire and drywall to finish, Interior and exterior tastefully appointed with contemporary finishes, fixtures and colors.
Contact an agent
Home facts
- Year built:2025
- Listing ID #:PW252127
- Added:172 day(s) ago
- Updated:December 28, 2025 at 09:15 AM
Rooms and interior
- Bedrooms:3
- Total bathrooms:3
- Full bathrooms:2
- Half bathrooms:1
- Living area:1,684 sq. ft.
Heating and cooling
- Cooling:Ceiling Fan(S), Central Air, Electric, Heat Pump, Humidity Control, Zoned
- Heating:Heat Pump, Zoned
Structure and exterior
- Roof:Asphalt, Fiberglass
- Year built:2025
- Building area:1,684 sq. ft.
Utilities
- Water:Well
- Sewer:Perc Test On File
Finances and disclosures
- Price:$579,000
- Price per sq. ft.:$204.16
- Tax amount:$323
New listings near 104 Maple Park Drive
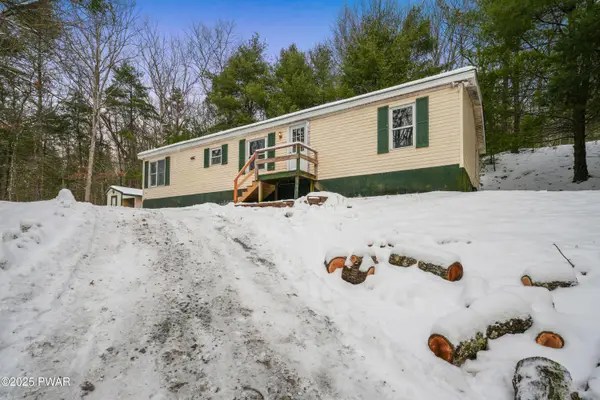 $179,000Pending3 beds 2 baths1,456 sq. ft.
$179,000Pending3 beds 2 baths1,456 sq. ft.111 Mountain Ash Drive, Shohola, PA 18458
MLS# PW254002Listed by: KELLER WILLIAMS RE 402 BROAD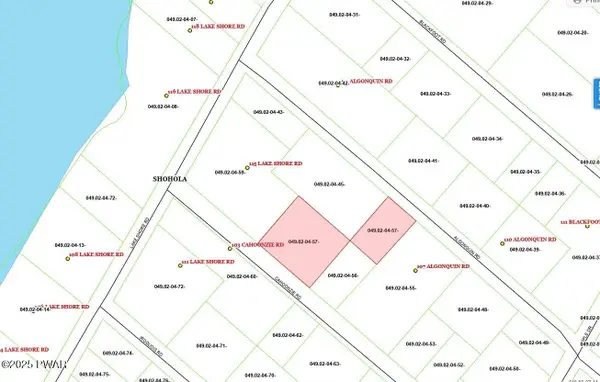 $10,000Active0 Acres
$10,000Active0 AcresCahoonzie Road, Shohola, PA 18458
MLS# PW253980Listed by: KELLER WILLIAMS REALTY HUDSON VALLEY UNITED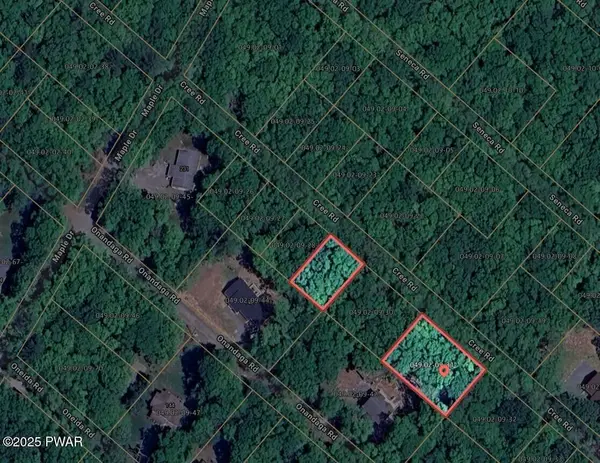 $10,000Active0 Acres
$10,000Active0 AcresCree Road Road, Shohola, PA 18458
MLS# PW253981Listed by: KELLER WILLIAMS REALTY HUDSON VALLEY UNITED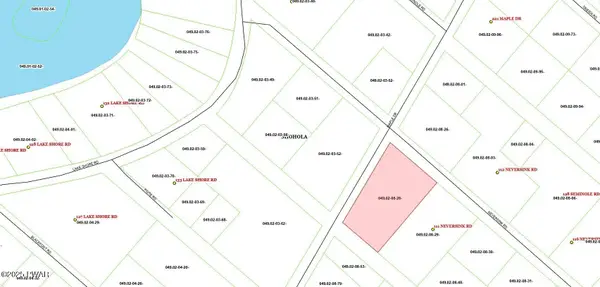 $20,000Active0 Acres
$20,000Active0 AcresMaple Drive, Shohola, PA 18458
MLS# PW253978Listed by: KELLER WILLIAMS REALTY HUDSON VALLEY UNITED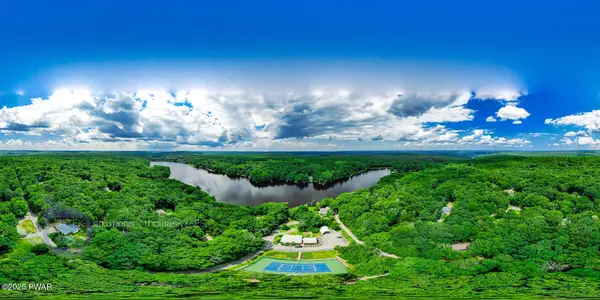 $30,000Active0 Acres
$30,000Active0 AcresMaple Drive, Shohola, PA 18458
MLS# PW253979Listed by: KELLER WILLIAMS REALTY HUDSON VALLEY UNITED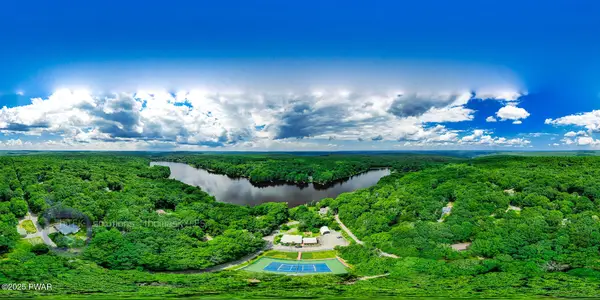 $25,000Active0 Acres
$25,000Active0 AcresNeversink Road, Shohola, PA 18458
MLS# PW253976Listed by: KELLER WILLIAMS REALTY HUDSON VALLEY UNITED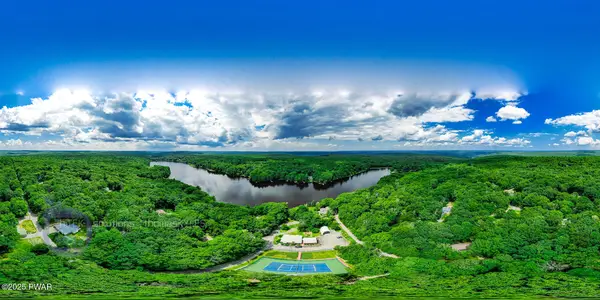 $50,000Active0 Acres
$50,000Active0 AcresMaple Drive, Shohola, PA 18458
MLS# PW253977Listed by: KELLER WILLIAMS REALTY HUDSON VALLEY UNITED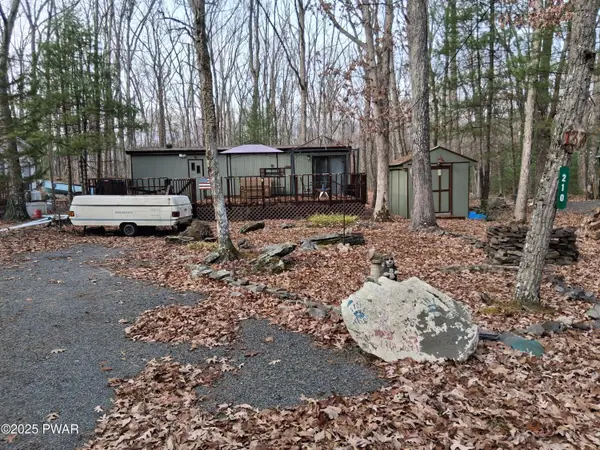 $55,000Active2 beds 1 baths300 sq. ft.
$55,000Active2 beds 1 baths300 sq. ft.Lot 137 Shohola Lane, Shohola, PA 18458
MLS# PW253949Listed by: WEICHERT REALTORS - RUFFINO REAL ESTATE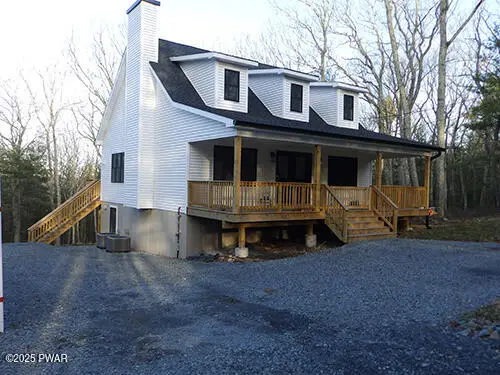 $525,000Active4 beds 3 baths2,484 sq. ft.
$525,000Active4 beds 3 baths2,484 sq. ft.102 Pawnee Road, Shohola, PA 18458
MLS# PW253893Listed by: TASHLIK REAL ESTATE-DF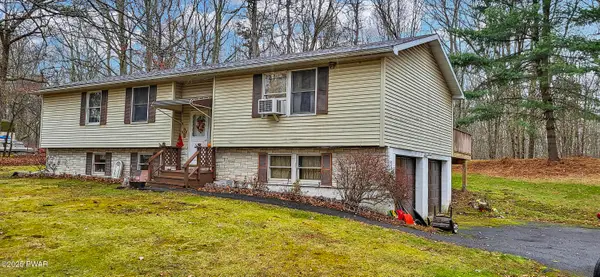 $349,000Active3 beds 3 baths1,960 sq. ft.
$349,000Active3 beds 3 baths1,960 sq. ft.389 Little Walker Road, Shohola, PA 18458
MLS# PW253880Listed by: DAVIS R. CHANT - MILFORD
