114 Wisener Lane, Shohola, PA 18458
Local realty services provided by:Better Homes and Gardens Real Estate Wilkins & Associates
Listed by: lisa mcateer, patrick thomas burd
Office: keller williams re 402 broad
MLS#:PW250935
Source:PA_PWAR
Price summary
- Price:$649,000
- Price per sq. ft.:$145.78
About this home
STUNNING POST & BEAM MASTERPIECE-THE PINNACLE OF POCONOS LUXURY! Welcome to this exceptional 3 bed, 2.5 bath custom-built post & beam home, a rare gem tucked away amongst the unmatched tranquil beauty of Shohola. Designed with timeless elegance & built with craftsmanship that's second to none, this residence embodies luxury mountain living at its finest. Set on lush, park-like grounds, the home is wrapped in rich cedar siding that immediately captivates as you travel down the paved driveway, passing a striking two-story detached garage built in matching post and beam style. This private oasis is nestled among towering trees & vibrant gardens, offering peace, privacy & a constant connection to nature. Step into the four-season sunroom, where wall-to-wall windows & two oversized skylights bathe the space in natural light. Kept perfectly comfortable year-round with an energy-efficient mini-split system, it's the ideal spot for morning coffee as you watch the seasons change. The heart of the home unfolds in the open-concept living room, dining area, & farmhouse kitchen, all framed by handcrafted exposed wood beams. The double-sided brick fireplace adds both warmth & charm, casting a soft glow across the hardwood flooring & drawing the eye to every carefully curated detail. The kitchen is a charming chef's delight & the intuitive layout that makes entertaining a joy. A finely appointed guest bedroom & full bath round out the main level. Upstairs, an open loft with soaring ceilings elevate the ambiance of your home office or library nook. The second guest bedroom features a generous walk-in closet, while the primary en-suite is a true sanctuary with knotty pine cathedral ceilings, panoramic windows, & a spa-inspired bath with a jacuzzi tub, skylight, & steam sauna shower. A massive walk-in closet completes the sanctuary. Downstairs, the fully finished basement boasts a family room with propane stove, half bath & full 2nd kitchenideal for an in-law or guest suite.
Contact an agent
Home facts
- Year built:1989
- Listing ID #:PW250935
- Added:217 day(s) ago
- Updated:November 15, 2025 at 04:12 PM
Rooms and interior
- Bedrooms:3
- Total bathrooms:3
- Full bathrooms:2
- Half bathrooms:1
- Living area:3,480 sq. ft.
Heating and cooling
- Cooling:Ceiling Fan(S)
- Heating:Baseboard, Forced Air, Hot Water, Propane
Structure and exterior
- Roof:Asphalt, Shingle
- Year built:1989
- Building area:3,480 sq. ft.
Utilities
- Water:Well
Finances and disclosures
- Price:$649,000
- Price per sq. ft.:$145.78
- Tax amount:$5,869
New listings near 114 Wisener Lane
- New
 $30,000Active0 Acres
$30,000Active0 AcresPiute Rd. Road, Shohola, PA 18458
MLS# PW253718Listed by: KELLER WILLIAMS REALTY HUDSON VALLEY UNITED - New
 $49,000Active1 beds 1 baths400 sq. ft.
$49,000Active1 beds 1 baths400 sq. ft.128 Shohola Parkway N, Shohola, PA 18458
MLS# PW253708Listed by: WEICHERT REALTORS - RUFFINO REAL ESTATE - New
 $29,900Active2 beds 1 baths500 sq. ft.
$29,900Active2 beds 1 baths500 sq. ft.134 Chenango Drive, Shohola, PA 18458
MLS# PW253685Listed by: WEICHERT REALTORS - RUFFINO REAL ESTATE  $339,000Active3 beds 2 baths1,491 sq. ft.
$339,000Active3 beds 2 baths1,491 sq. ft.141 Cahoonzie Road, Shohola, PA 18458
MLS# PW253630Listed by: WEICHERT REALTORS - RUFFINO REAL ESTATE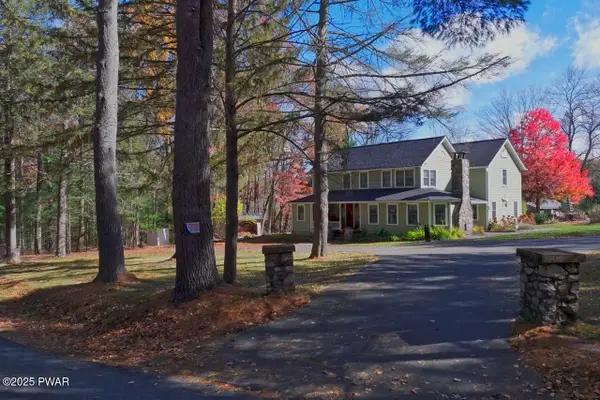 $759,000Active3 beds 4 baths3,947 sq. ft.
$759,000Active3 beds 4 baths3,947 sq. ft.141 Woodtown Road, Shohola, PA 18458
MLS# PW253626Listed by: DAVIS R. CHANT - MILFORD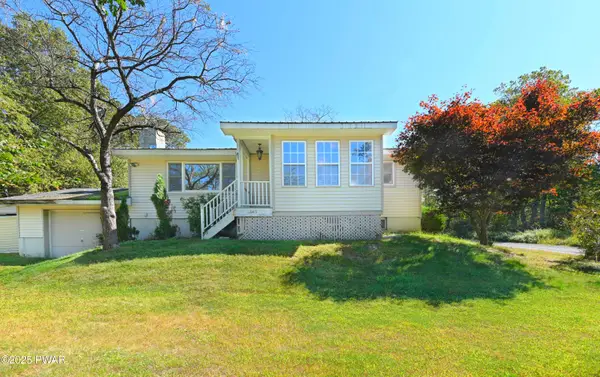 $84,900Active2 beds 1 baths1,312 sq. ft.
$84,900Active2 beds 1 baths1,312 sq. ft.145 Twin Lakes Drive, Shohola, PA 18458
MLS# PW253605Listed by: PIKE COUNTY REAL ESTATE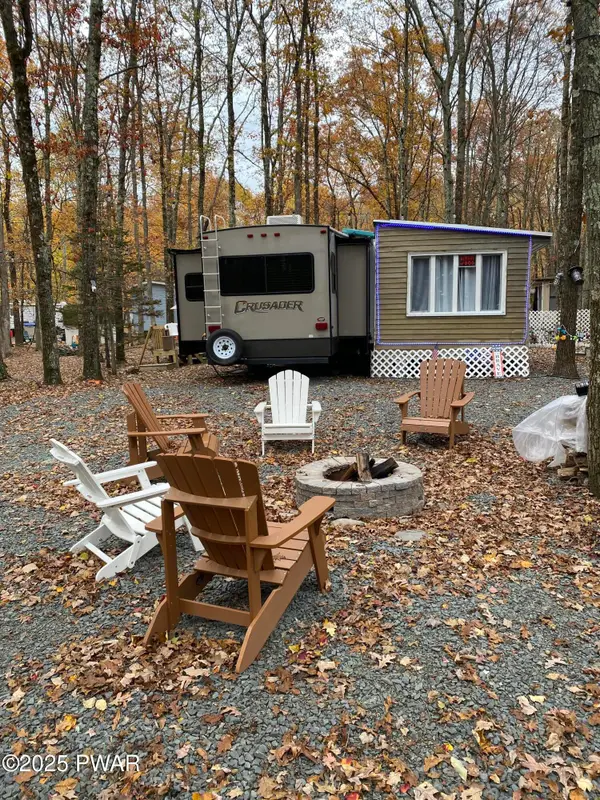 $69,900Active2 beds 1 baths500 sq. ft.
$69,900Active2 beds 1 baths500 sq. ft.131 Fox Lane, Shohola, PA 18458
MLS# PW253566Listed by: WEICHERT REALTORS - RUFFINO REAL ESTATE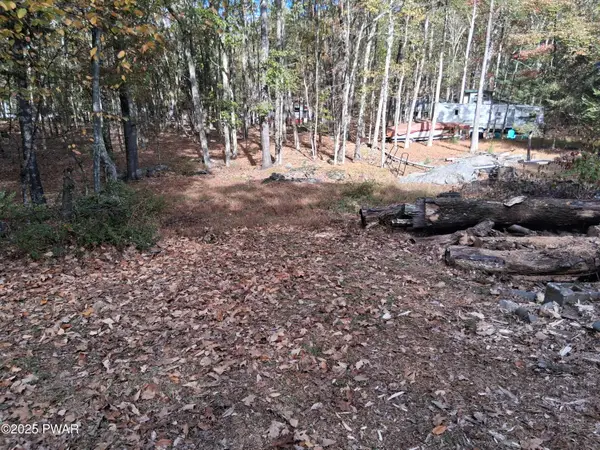 $17,500Active0 Acres
$17,500Active0 Acres1019 Shohola Parkway N, Shohola, PA 18458
MLS# PW253460Listed by: WEICHERT REALTORS - RUFFINO REAL ESTATE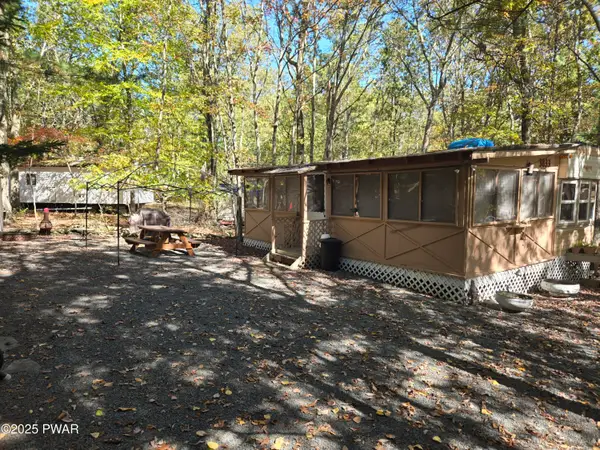 $54,900Active3 beds 1 baths300 sq. ft.
$54,900Active3 beds 1 baths300 sq. ft.146 Paupack Drive, Shohola, PA 18458
MLS# PW253404Listed by: WEICHERT REALTORS - RUFFINO REAL ESTATE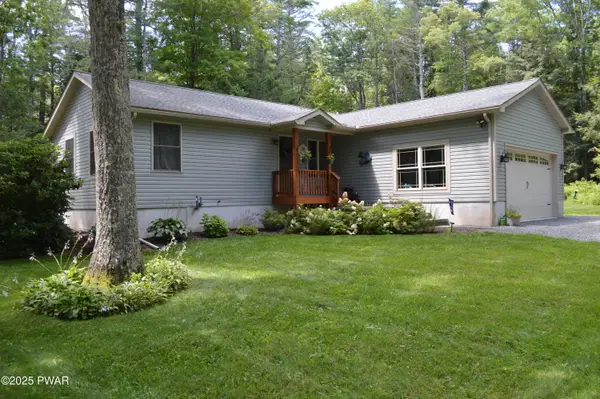 $337,000Pending3 beds 2 baths1,458 sq. ft.
$337,000Pending3 beds 2 baths1,458 sq. ft.779 Route 434, Shohola, PA 18458
MLS# PW253389Listed by: RE/MAX OF LAKE WALLENPAUPACK - GREENTOWN
