1 Brandywine Dr, SHREWSBURY, PA 17361
Local realty services provided by:Better Homes and Gardens Real Estate Murphy & Co.
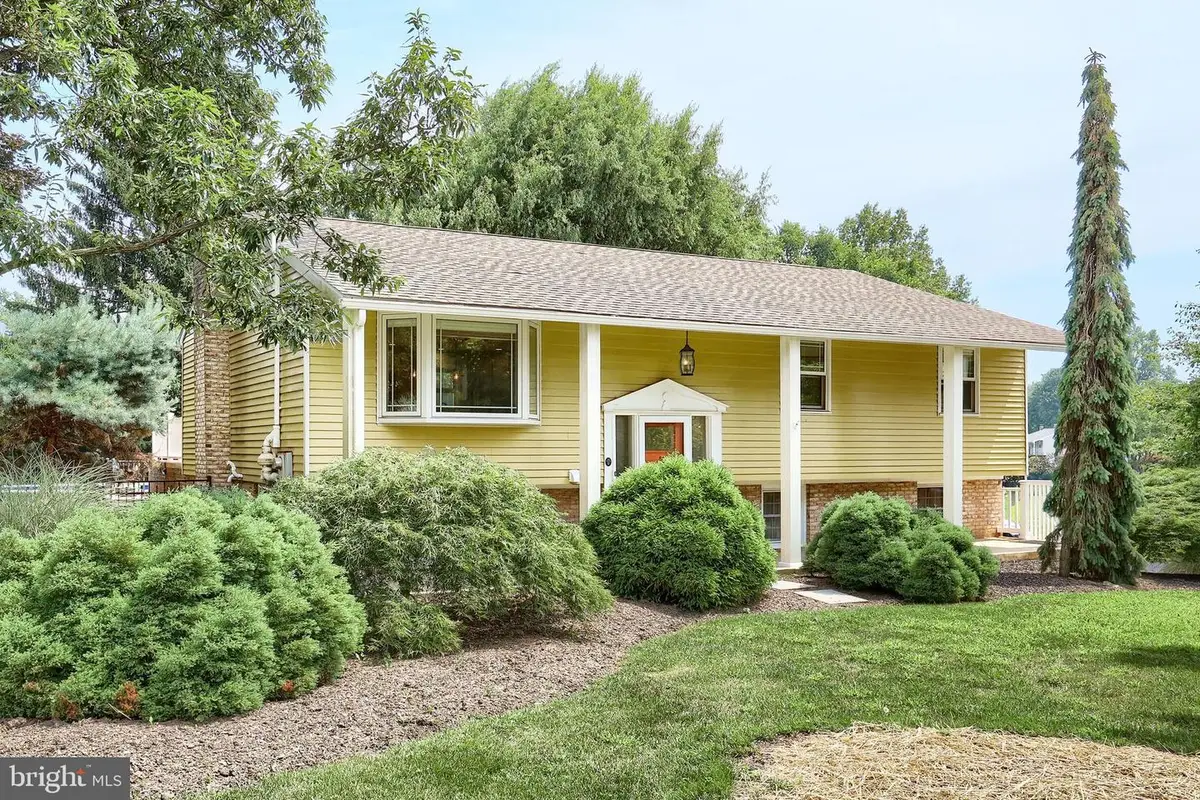
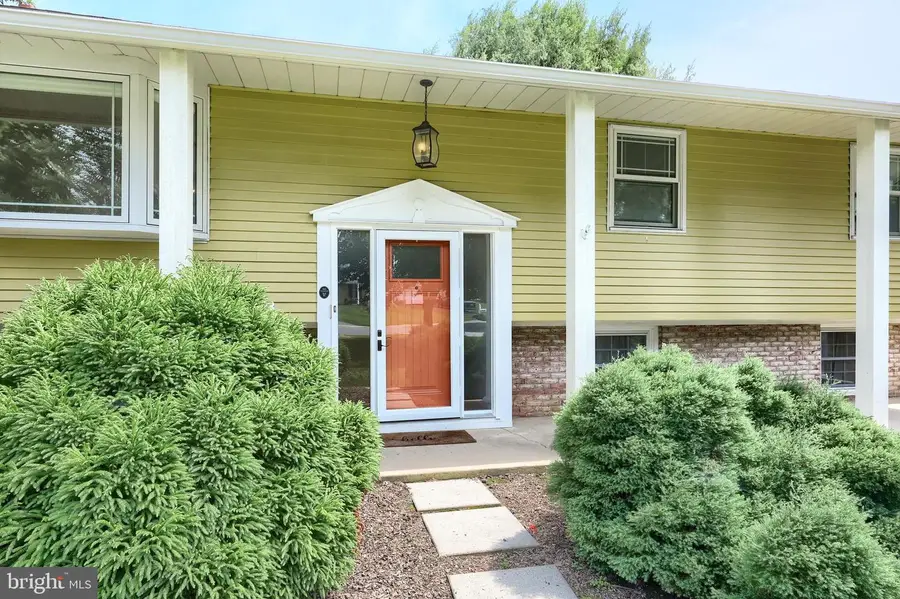
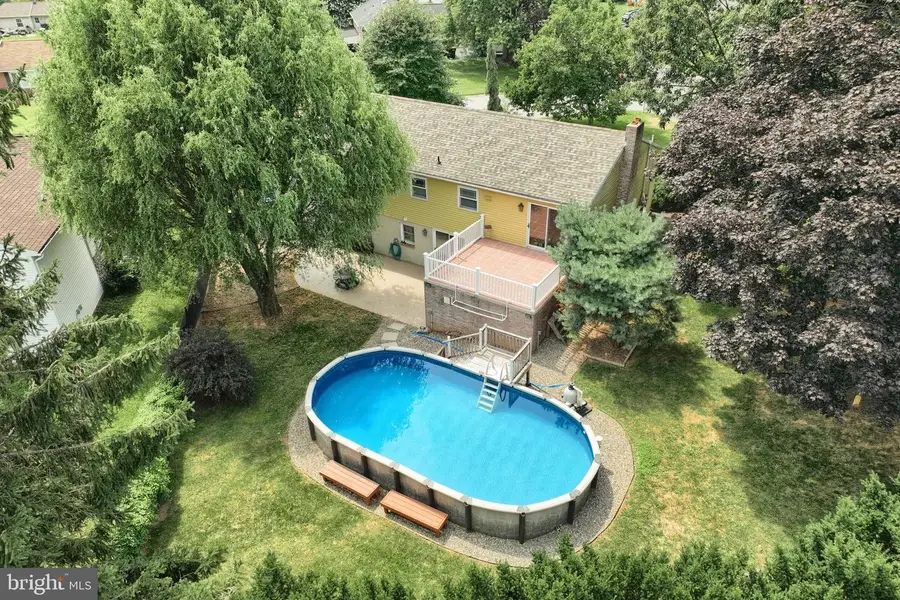
1 Brandywine Dr,SHREWSBURY, PA 17361
$364,900
- 4 Beds
- 2 Baths
- 1,967 sq. ft.
- Single family
- Active
Listed by:noelle wilson
Office:realty one group generations
MLS#:PAYK2086954
Source:BRIGHTMLS
Price summary
- Price:$364,900
- Price per sq. ft.:$185.51
About this home
✨ Move-In Ready Split Foyer with Major Updates & a Beautiful Kitchen!
Welcome to 1 Brandywine Drive—a meticulously maintained split foyer located in a quiet neighborhood with easy access to York, Baltimore, Bel Air, Harrisburg, and Hunt Valley. This home has been thoughtfully updated over the past nine years, offering comfort, style, and peace of mind.
Step inside to an open floor plan on the main level, perfect for everyday living and entertaining. The remodeled kitchen is truly a standout and the focal point of the upstairs—featuring modern finishes, quality craftsmanship, and plenty of space to cook and gather. You'll love the quartz countertops complemented by the marble backsplash!
Both bathrooms have been beautifully updated as well, blending style and function.
With 3 to 4 bedrooms, there’s flexibility for a home office, guest room, or playroom. The lower level offers a cozy second living area with a wood fireplace—a perfect place to unwind on cool evenings.
Outside, a peaceful setting with mature landscaping and swimming pool create a backyard ready for summer fun!
Major system updates include a new roof, furnace, water heater and updated electrical panels to support the pool filter, RV hook up and generator hook up—all within the past nine years, adding even more convenience and peace of mind. Just move in and enjoy!
Whether you're commuting to the city or working from home, this home is a perfect mix of convenience and quiet comfort.
Don’t miss your chance to own this lovingly cared-for home with all the big updates already done!
Contact an agent
Home facts
- Year built:1972
- Listing Id #:PAYK2086954
- Added:8 day(s) ago
- Updated:August 15, 2025 at 01:53 PM
Rooms and interior
- Bedrooms:4
- Total bathrooms:2
- Full bathrooms:2
- Living area:1,967 sq. ft.
Heating and cooling
- Cooling:Central A/C
- Heating:Forced Air, Humidifier, Natural Gas
Structure and exterior
- Roof:Architectural Shingle
- Year built:1972
- Building area:1,967 sq. ft.
- Lot area:0.28 Acres
Schools
- High school:SUSQUEHANNOCK
Utilities
- Water:Public
- Sewer:Public Sewer
Finances and disclosures
- Price:$364,900
- Price per sq. ft.:$185.51
- Tax amount:$4,593 (2024)
New listings near 1 Brandywine Dr
- New
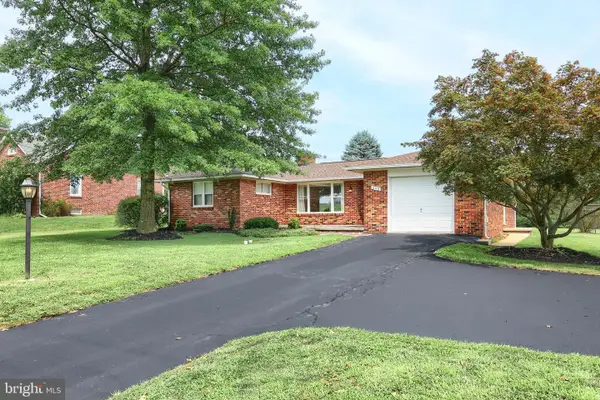 $250,000Active2 beds 2 baths1,117 sq. ft.
$250,000Active2 beds 2 baths1,117 sq. ft.343 S Main St, SHREWSBURY, PA 17361
MLS# PAYK2086332Listed by: REALTY ONE GROUP GENERATIONS  $279,000Pending3 beds 1 baths1,140 sq. ft.
$279,000Pending3 beds 1 baths1,140 sq. ft.2 Circle Dr, SHREWSBURY, PA 17361
MLS# PAYK2086952Listed by: SOUTHERN MANAGEMENT RENTALS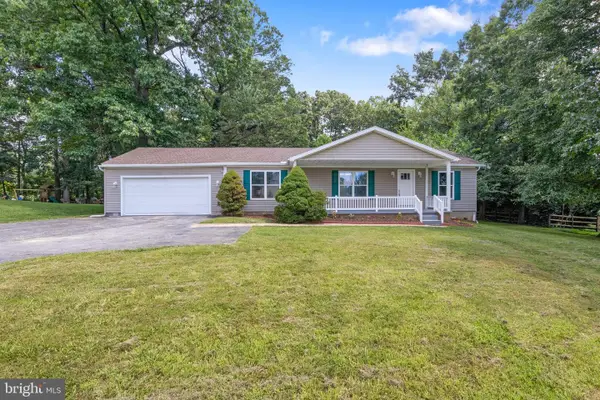 $369,900Active3 beds 2 baths1,296 sq. ft.
$369,900Active3 beds 2 baths1,296 sq. ft.17181 Mount Airy Rd, SHREWSBURY, PA 17361
MLS# PAYK2085798Listed by: RE/MAX PATRIOTS $384,500Pending3 beds 3 baths3,446 sq. ft.
$384,500Pending3 beds 3 baths3,446 sq. ft.205 Prospect Cir #68, SHREWSBURY, PA 17361
MLS# PAYK2086364Listed by: INCH & CO. REAL ESTATE, LLC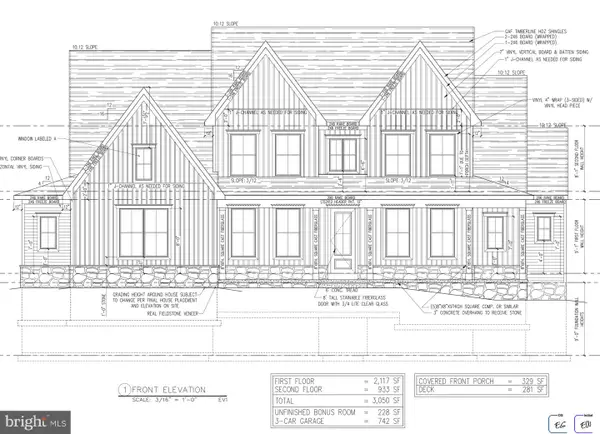 $1,044,000Pending4 beds 4 baths3,050 sq. ft.
$1,044,000Pending4 beds 4 baths3,050 sq. ft.1 Harambe Overlook, SHREWSBURY, PA 17361
MLS# PAYK2086066Listed by: RE/MAX PATRIOTS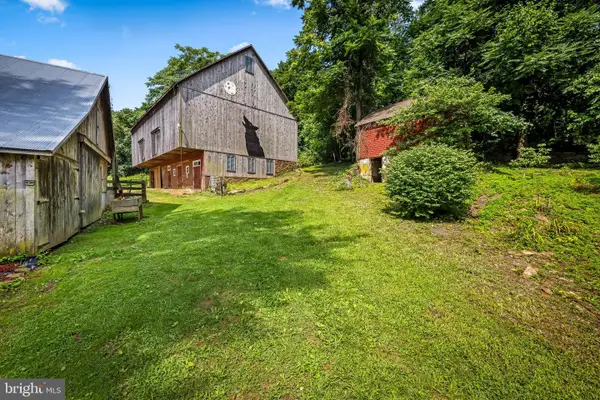 $476,500Active3 beds 2 baths1,905 sq. ft.
$476,500Active3 beds 2 baths1,905 sq. ft.16756 Mount Airy Rd, SHREWSBURY, PA 17361
MLS# PAYK2085674Listed by: MONUMENT SOTHEBY'S INTERNATIONAL REALTY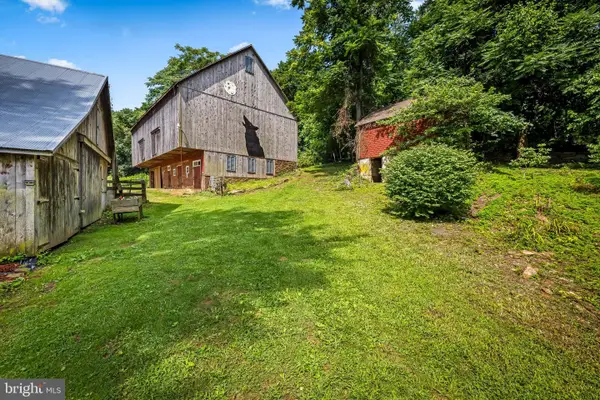 $476,500Active3 beds 2 baths1,905 sq. ft.
$476,500Active3 beds 2 baths1,905 sq. ft.16756 Mount Airy Rd, SHREWSBURY, PA 17361
MLS# PAYK2085450Listed by: MONUMENT SOTHEBY'S INTERNATIONAL REALTY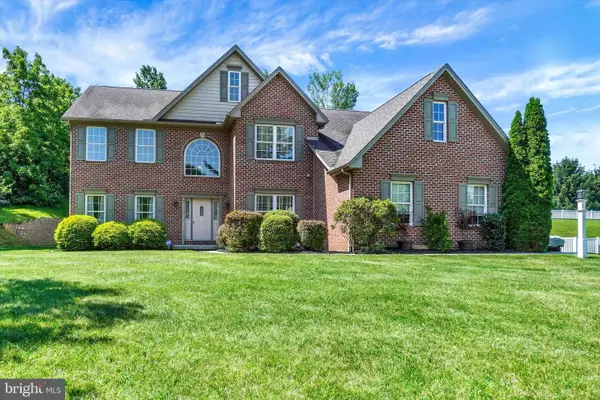 $600,000Active4 beds 4 baths5,274 sq. ft.
$600,000Active4 beds 4 baths5,274 sq. ft.28 Valley Rd, SHREWSBURY, PA 17361
MLS# PAYK2084682Listed by: BERKSHIRE HATHAWAY HOMESERVICES HOMESALE REALTY $145,000Active0.96 Acres
$145,000Active0.96 Acres35 Valley Rd, SHREWSBURY, PA 17361
MLS# PAYK2084362Listed by: BERKSHIRE HATHAWAY HOMESERVICES HOMESALE REALTY
