Lot #1 Norland Way #covington, Shrewsbury, PA 17361
Local realty services provided by:Better Homes and Gardens Real Estate Premier
Listed by: benjamin rutt
Office: patriot realty, llc.
MLS#:PAYK2076302
Source:BRIGHTMLS
Price summary
- Price:$729,323
- Price per sq. ft.:$214.19
About this home
Keystone Custom Homes offers a variety of customizable floorplans, each with over 10,000 structural and decorative customizations. Looking for more customization? Additional changes are available through our Design Time option. Your Designer will be with you every step of the way to help bring your vision to life. Our quality homes are backed with an industry-leading 20-year warranty structural warranty. Learn more about how Keystone Custom Homes are 80% more efficient than used homes and 50% more efficient than other new homes.
The Covington is one of our most popular floorplans due to its beautiful open layout and spacious rooms. The front entry guides you into the heart of the home, passing a Study, Powder Room, and formal Dining Room. The Kitchen, Breakfast Area, and Family Room offer lots of space to live and entertain. The Kitchen boasts an eat-in island and large walk-in pantry. Upstairs, the luxurious Owner's Suite has a private bath and dual walk-in closets. 3 additional bedrooms with walk-in closets and another full bath complete the second floor. A 2-car Garage is included with the home.
Popular Structural Options:
Kitchen Packages: Chefs, Garden, Gourmet, Classic
Kitchen Command Center Office
Serving Nook
2-story Family Room
Cathedral Ceiling in the Owner's Suite
Hallway Window Nook
Second-Floor Loft
Owner's Bath Packages: Tranquility, Venetian, Serenity, Cascade
Finished Basement
Basement Café
Contact an agent
Home facts
- Year built:2025
- Listing ID #:PAYK2076302
- Added:365 day(s) ago
- Updated:February 11, 2026 at 02:38 PM
Rooms and interior
- Bedrooms:4
- Total bathrooms:3
- Full bathrooms:2
- Half bathrooms:1
- Living area:3,405 sq. ft.
Heating and cooling
- Cooling:Central A/C
- Heating:Central, Propane - Owned
Structure and exterior
- Roof:Composite, Shingle
- Year built:2025
- Building area:3,405 sq. ft.
- Lot area:0.91 Acres
Schools
- High school:SUSQUEHANNOCK
Utilities
- Water:Public
- Sewer:Public Sewer
Finances and disclosures
- Price:$729,323
- Price per sq. ft.:$214.19
New listings near Lot #1 Norland Way #covington
- New
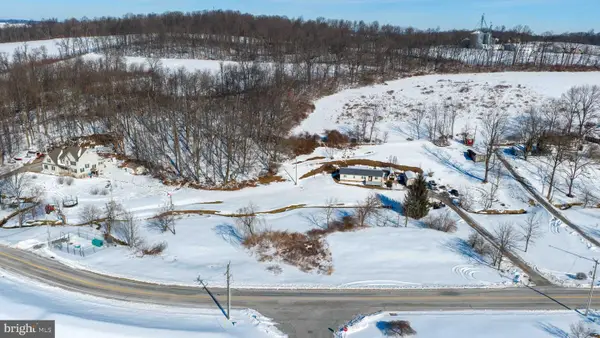 $125,000Active0.96 Acres
$125,000Active0.96 AcresLot 2 Valley Rd, SHREWSBURY, PA 17361
MLS# PAYK2097484Listed by: KELLER WILLIAMS KEYSTONE REALTY - Coming Soon
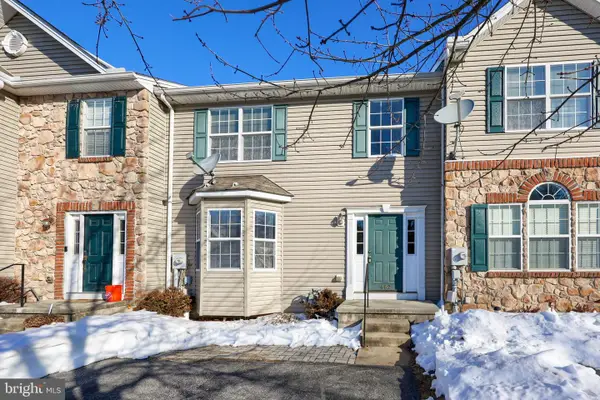 $275,000Coming Soon3 beds 4 baths
$275,000Coming Soon3 beds 4 baths462 Madison Dr, SHREWSBURY, PA 17361
MLS# PAYK2097408Listed by: KELLER WILLIAMS KEYSTONE REALTY - New
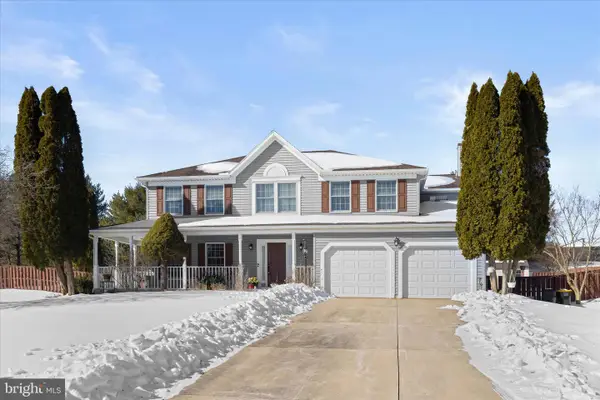 $445,000Active4 beds 3 baths2,380 sq. ft.
$445,000Active4 beds 3 baths2,380 sq. ft.76 Brook Meadow Cir, SHREWSBURY, PA 17361
MLS# PAYK2097392Listed by: BHHS FOX & ROACH-HAVERFORD - Coming Soon
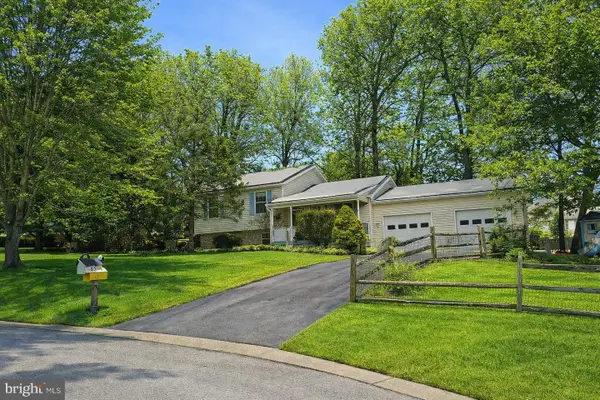 $319,900Coming Soon3 beds 3 baths
$319,900Coming Soon3 beds 3 baths83 Woodland Dr, SHREWSBURY, PA 17361
MLS# PAYK2097212Listed by: LPT REALTY, LLC 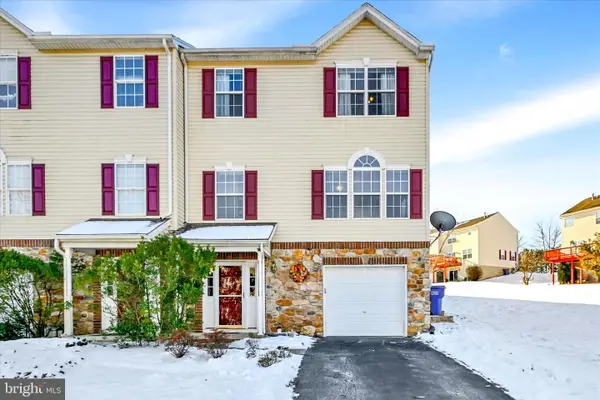 $319,000Pending3 beds 4 baths1,920 sq. ft.
$319,000Pending3 beds 4 baths1,920 sq. ft.451 Madison Dr, SHREWSBURY, PA 17361
MLS# PAYK2096774Listed by: BERKSHIRE HATHAWAY HOMESERVICES HOMESALE REALTY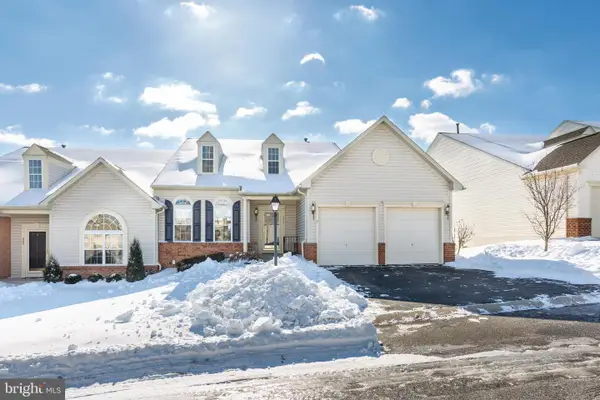 $405,900Active3 beds 4 baths2,693 sq. ft.
$405,900Active3 beds 4 baths2,693 sq. ft.227 Fairmount Ct #33, SHREWSBURY, PA 17361
MLS# PAYK2096764Listed by: RE/MAX SOLUTIONS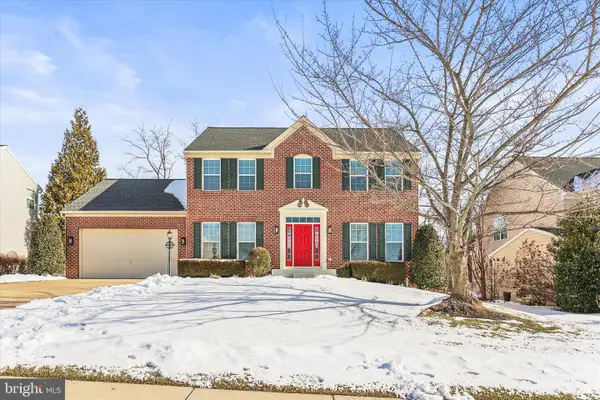 $472,000Pending4 beds 3 baths2,644 sq. ft.
$472,000Pending4 beds 3 baths2,644 sq. ft.17355 Russett Farm Dr, SHREWSBURY, PA 17361
MLS# PAYK2096668Listed by: THE EXCHANGE REAL ESTATE COMPANY LLC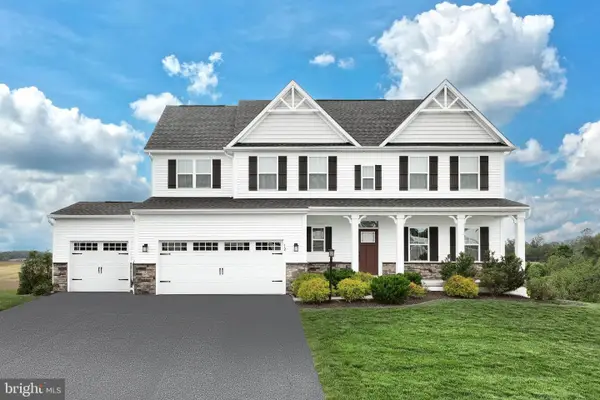 $824,999Active5 beds 5 baths4,114 sq. ft.
$824,999Active5 beds 5 baths4,114 sq. ft.12 Ervin Dr, SHREWSBURY, PA 17361
MLS# PAYK2096584Listed by: KELLER WILLIAMS KEYSTONE REALTY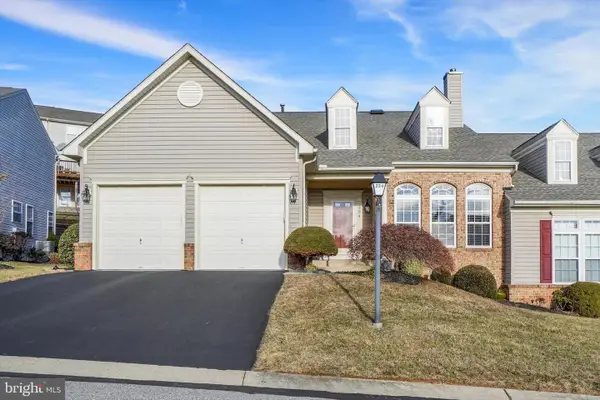 $415,000Pending3 beds 4 baths3,375 sq. ft.
$415,000Pending3 beds 4 baths3,375 sq. ft.234 Fairmount Ct #44, SHREWSBURY, PA 17361
MLS# PAYK2096428Listed by: BERKSHIRE HATHAWAY HOMESERVICES HOMESALE REALTY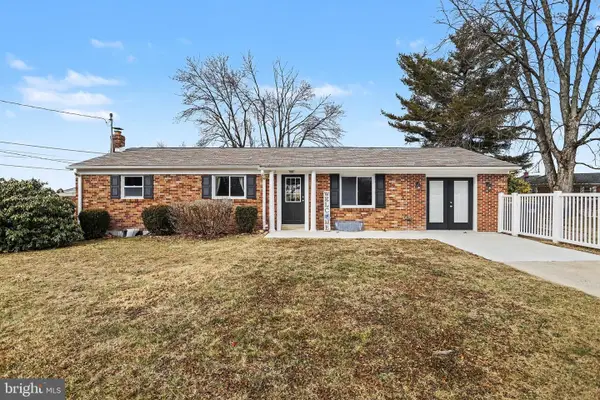 $289,000Pending3 beds 1 baths1,296 sq. ft.
$289,000Pending3 beds 1 baths1,296 sq. ft.31 Lisburn Ave, SHREWSBURY, PA 17361
MLS# PAYK2096450Listed by: SITES REALTY, INC.

