2 Baldwin Way, Silverdale, PA 18962
Local realty services provided by:Better Homes and Gardens Real Estate Murphy & Co.
2 Baldwin Way,Silverdale, PA 18962
$489,990
- 3 Beds
- 3 Baths
- 1,878 sq. ft.
- Townhouse
- Active
Listed by: kelly halliwell
Office: wb homes realty associates inc.
MLS#:PABU2096358
Source:BRIGHTMLS
Price summary
- Price:$489,990
- Price per sq. ft.:$260.91
- Monthly HOA dues:$195
About this home
Discover the Standbridge. Entering this two-story townhome, you are welcomed by 9' ceilings and a warm foyer that is flanked by a versatile flex room, great for a home office or a quiet place to relax. Past the foyer is an open concept design where the kitchen, dining room, and great room are intertwined. In the spacious kitchen, the large central island, plentiful Century Kitchens cabinetry, and GE stainless steel appliances are sure to catch your eye. Nearby, access to the outdoor deck is the perfect place to enjoy those nice Summer days. Upstairs, the owner's suite features volume ceilings, a large walk in closet, and luxurious owner's bath with dual sink vanity, ceramic tile flooring, and glass enclosed shower with marble bench seat. Also found on this level of the home are two secondary bedrooms, a full hall bath, and convenient laundry room. Also featured on the Standbridge is a full unfinished basement offering plentiful storage or the opportunity to add additional living space. Set within an exclusive enclave of just 51 two-story townhomes, Mason Square offers a rare opportunity to enjoy serene living in picturesque Bucks County, all just minutes from the vibrant communities of Perkasie, Chalfont, and Doylestown.
Contact an agent
Home facts
- Year built:2025
- Listing ID #:PABU2096358
- Added:233 day(s) ago
- Updated:February 11, 2026 at 02:38 PM
Rooms and interior
- Bedrooms:3
- Total bathrooms:3
- Full bathrooms:2
- Half bathrooms:1
- Living area:1,878 sq. ft.
Heating and cooling
- Cooling:Central A/C
- Heating:Forced Air, Natural Gas, Programmable Thermostat
Structure and exterior
- Roof:Architectural Shingle
- Year built:2025
- Building area:1,878 sq. ft.
Schools
- High school:PENNRIDGE
- Middle school:PENNRIDGE CENTRAL
- Elementary school:SEYLAR
Utilities
- Water:Public
- Sewer:Public Sewer
Finances and disclosures
- Price:$489,990
- Price per sq. ft.:$260.91
New listings near 2 Baldwin Way
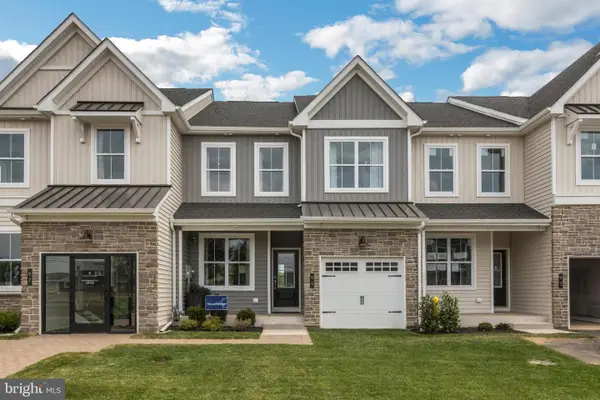 $539,990Pending3 beds 3 baths1,878 sq. ft.
$539,990Pending3 beds 3 baths1,878 sq. ft.0043 Baldwin Way, SILVERDALE, PA 18962
MLS# PABU2112918Listed by: WB HOMES REALTY ASSOCIATES INC.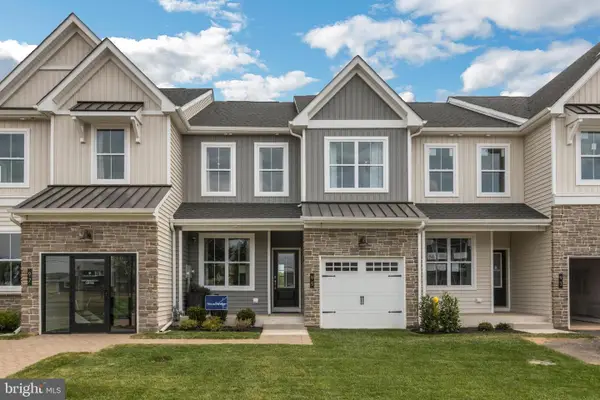 $579,990Active3 beds 3 baths2,022 sq. ft.
$579,990Active3 beds 3 baths2,022 sq. ft.0046 Baldwin Way, SILVERDALE, PA 18962
MLS# PABU2113138Listed by: WB HOMES REALTY ASSOCIATES INC.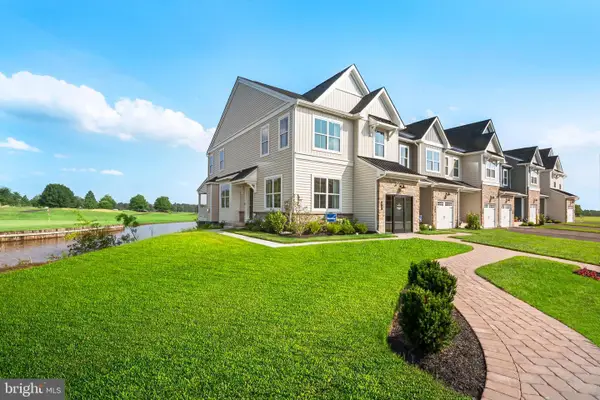 $619,990Active3 beds 3 baths2,210 sq. ft.
$619,990Active3 beds 3 baths2,210 sq. ft.0040 Baldwin Way, SILVERDALE, PA 18962
MLS# PABU2112844Listed by: WB HOMES REALTY ASSOCIATES INC.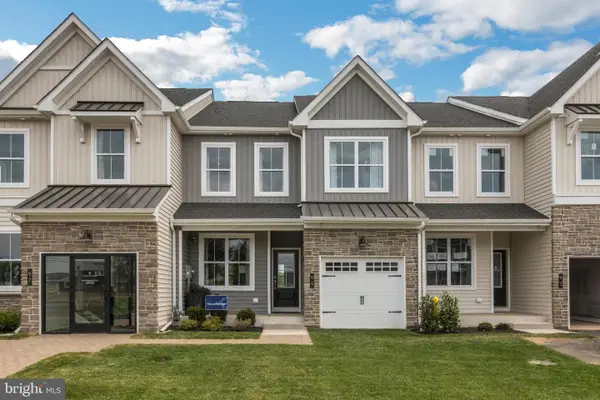 $553,990Active3 beds 3 baths1,941 sq. ft.
$553,990Active3 beds 3 baths1,941 sq. ft.0042 Baldwin Way, SILVERDALE, PA 18962
MLS# PABU2112846Listed by: WB HOMES REALTY ASSOCIATES INC.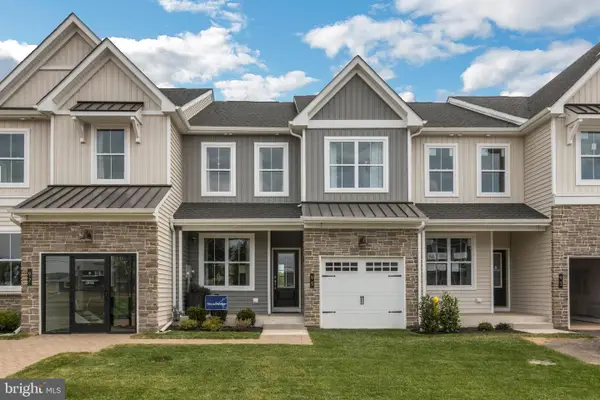 $569,990Active3 beds 3 baths2,022 sq. ft.
$569,990Active3 beds 3 baths2,022 sq. ft.0041 Baldwin Way, SILVERDALE, PA 18962
MLS# PABU2112848Listed by: WB HOMES REALTY ASSOCIATES INC.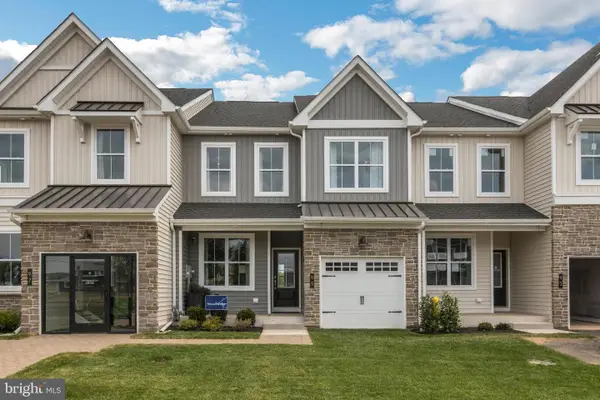 $549,990Pending3 beds 3 baths2,058 sq. ft.
$549,990Pending3 beds 3 baths2,058 sq. ft.0008 Baldwin Way, SILVERDALE, PA 18962
MLS# PABU2109756Listed by: WB HOMES REALTY ASSOCIATES INC.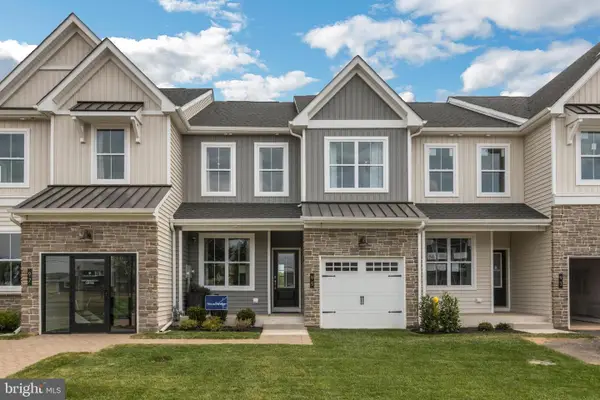 $539,990Pending3 beds 3 baths2,022 sq. ft.
$539,990Pending3 beds 3 baths2,022 sq. ft.0009 Baldwin Way, SILVERDALE, PA 18962
MLS# PABU2109788Listed by: WB HOMES REALTY ASSOCIATES INC.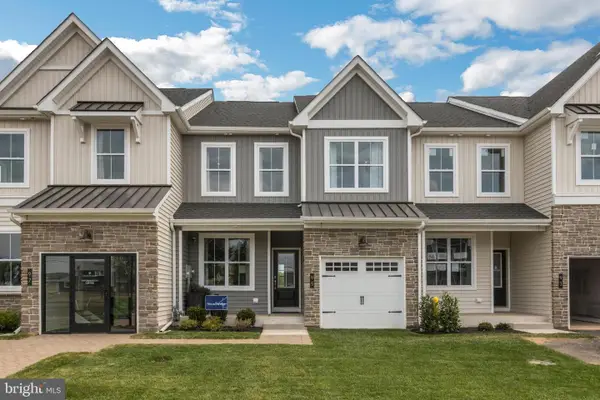 $519,990Pending3 beds 3 baths1,941 sq. ft.
$519,990Pending3 beds 3 baths1,941 sq. ft.0010 Baldwin Way, SILVERDALE, PA 18962
MLS# PABU2109790Listed by: WB HOMES REALTY ASSOCIATES INC.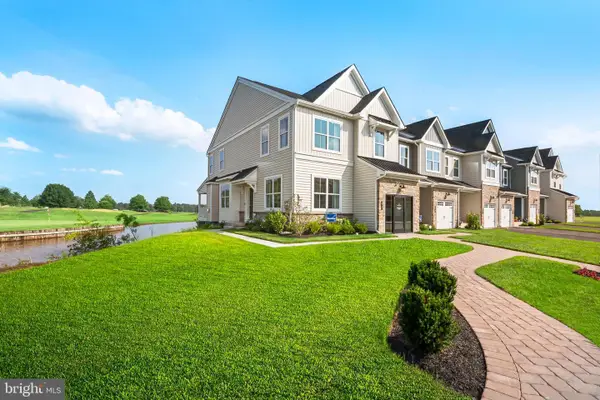 $609,990Pending4 beds 3 baths2,210 sq. ft.
$609,990Pending4 beds 3 baths2,210 sq. ft.0007 Baldwin Way, SILVERDALE, PA 18962
MLS# PABU2109740Listed by: WB HOMES REALTY ASSOCIATES INC.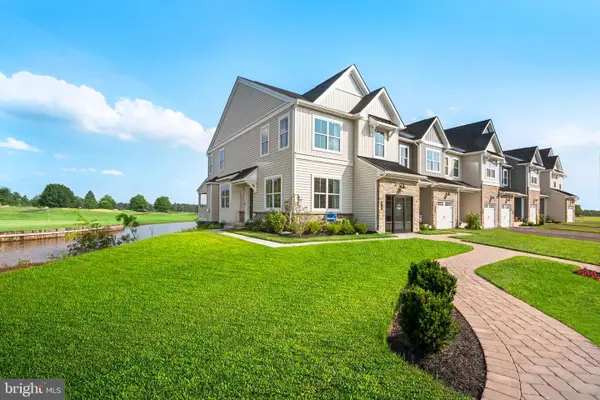 $599,990Active4 beds 3 baths2,210 sq. ft.
$599,990Active4 beds 3 baths2,210 sq. ft.0001 Baldwin Way, SILVERDALE, PA 18962
MLS# PABU2109752Listed by: WB HOMES REALTY ASSOCIATES INC.

