118 Octagon Ave., Sinking Spring, PA 19608
Local realty services provided by:Better Homes and Gardens Real Estate GSA Realty
118 Octagon Ave.,Sinking Spring, PA 19608
$360,000
- 3 Beds
- 2 Baths
- - sq. ft.
- Single family
- Sold
Listed by: mary brickner
Office: re/max of reading
MLS#:PABK2064714
Source:BRIGHTMLS
Sorry, we are unable to map this address
Price summary
- Price:$360,000
About this home
Welcome to this beautifully remodeled split level with a fenced in back yard in the Wilson School District. You will love the bright and cheery first floor open concept living room, dining room, and kitchen with a view of the wood burning fireplace from all rooms. Both the living room and the dining room have hardwood flooring and an abundance of natural lighting. The kitchen has been beautifully remodeled with LVT flooring, new cabinetry, quartz countertops, stainless steel appliances, and a huge island with electric and seating for four people. The upper level features 3 bedrooms and a remodeled bathroom with tile surround. The lower level offers a cozy family room, remodeled half bath, and laundry facilities, and a walkout, 1 car garage. The backyard is fenced in and offers the perfect place for recreation or dining on the patio. There is economical natural gas heat and central air, and the existing solar panel lease will be paid off by the seller; thereby helping you save on utility costs. Come take a look and be home for the holidays.
Contact an agent
Home facts
- Year built:1965
- Listing ID #:PABK2064714
- Added:46 day(s) ago
- Updated:December 09, 2025 at 02:32 AM
Rooms and interior
- Bedrooms:3
- Total bathrooms:2
- Full bathrooms:1
- Half bathrooms:1
Heating and cooling
- Cooling:Central A/C
- Heating:Forced Air, Natural Gas
Structure and exterior
- Roof:Shingle
- Year built:1965
Schools
- High school:WILSON
- Middle school:WILSON
- Elementary school:WHITFIELD
Utilities
- Water:Public
- Sewer:Public Sewer
Finances and disclosures
- Price:$360,000
- Tax amount:$4,807 (2025)
New listings near 118 Octagon Ave.
- Coming Soon
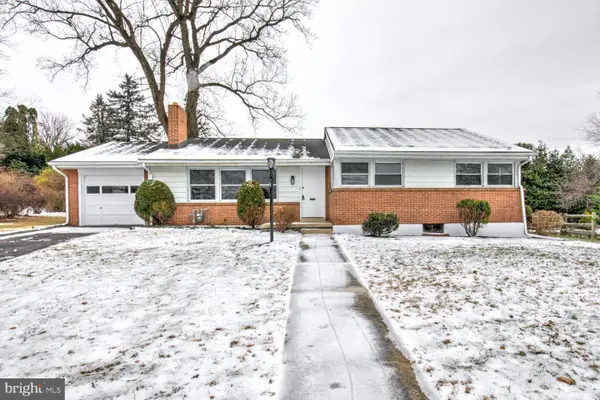 $349,900Coming Soon3 beds 1 baths
$349,900Coming Soon3 beds 1 baths163 Thomas Pl, READING, PA 19608
MLS# PABK2065336Listed by: KELLER WILLIAMS ELITE 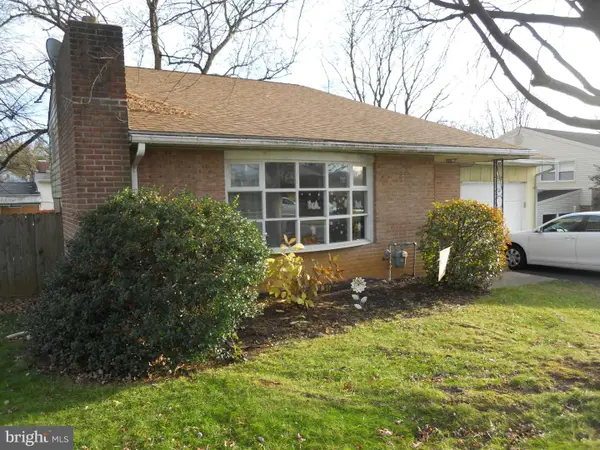 $319,900Pending3 beds 2 baths2,816 sq. ft.
$319,900Pending3 beds 2 baths2,816 sq. ft.164 Oberlin Ave, READING, PA 19608
MLS# PABK2065854Listed by: KELLER WILLIAMS PLATINUM REALTY - WYOMISSING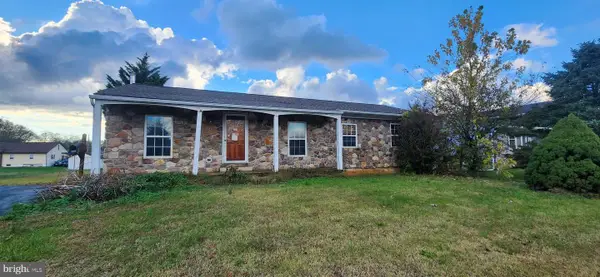 $223,000Pending3 beds 2 baths1,200 sq. ft.
$223,000Pending3 beds 2 baths1,200 sq. ft.226 Elwyn, SINKING SPRING, PA 19608
MLS# PABK2064862Listed by: CAVALRY REALTY LLC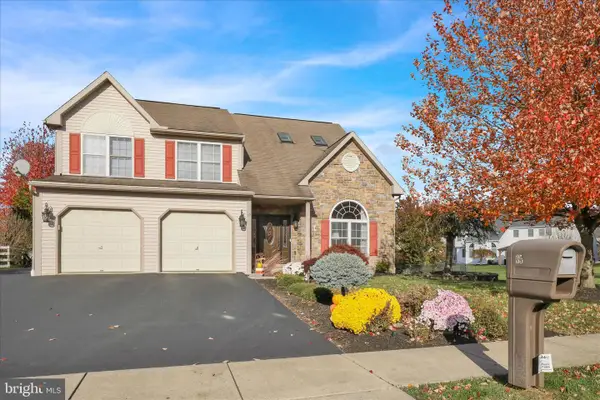 $582,999Active4 beds 4 baths4,168 sq. ft.
$582,999Active4 beds 4 baths4,168 sq. ft.35 Pacific Ave, SINKING SPRING, PA 19608
MLS# PABK2064886Listed by: RE/MAX OF READING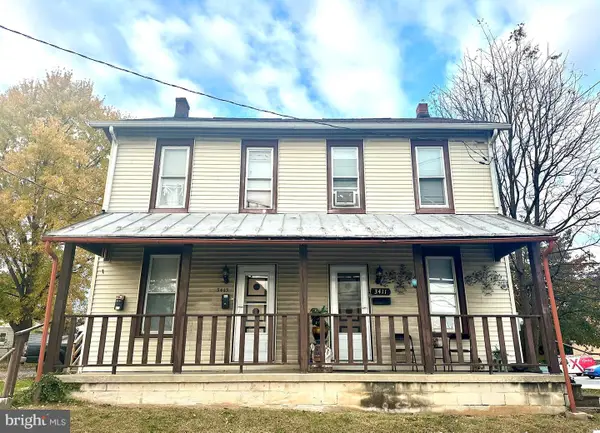 $189,900Active3 beds 1 baths1,264 sq. ft.
$189,900Active3 beds 1 baths1,264 sq. ft.3411 Penn Ave, SINKING SPRING, PA 19608
MLS# PABK2064814Listed by: KELLER WILLIAMS PLATINUM REALTY - WYOMISSING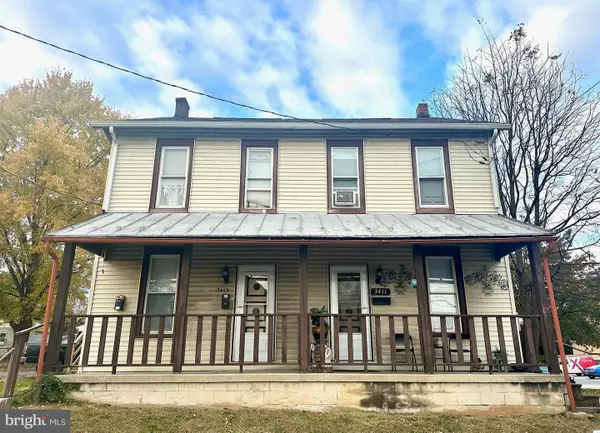 $279,900Pending3 beds -- baths1,360 sq. ft.
$279,900Pending3 beds -- baths1,360 sq. ft.3413 Penn Ave, SINKING SPRING, PA 19608
MLS# PABK2064822Listed by: KELLER WILLIAMS PLATINUM REALTY - WYOMISSING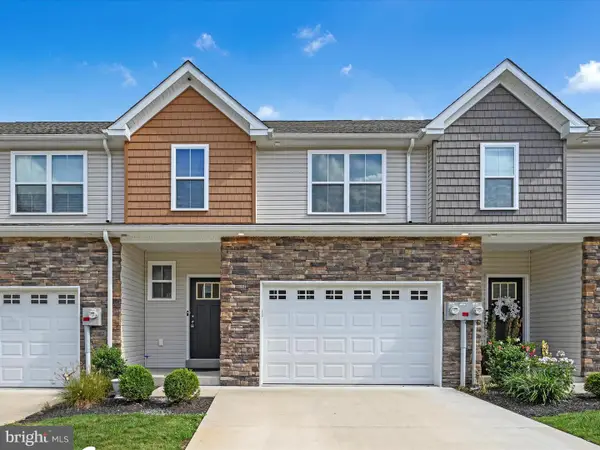 $349,900Pending3 beds 3 baths1,525 sq. ft.
$349,900Pending3 beds 3 baths1,525 sq. ft.108 Staplehill Ct, SINKING SPRING, PA 19608
MLS# PABK2062130Listed by: KELLER WILLIAMS PLATINUM REALTY - WYOMISSING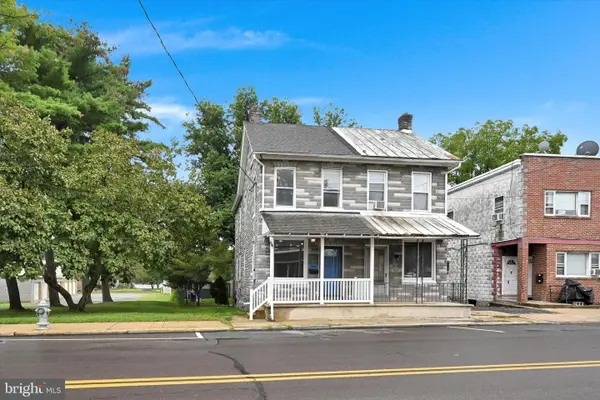 $234,900Active3 beds 2 baths1,183 sq. ft.
$234,900Active3 beds 2 baths1,183 sq. ft.3964 Penn Ave, SINKING SPRING, PA 19608
MLS# PABK2061784Listed by: CENTURY 21 GOLD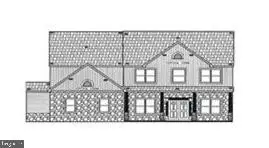 $1,120,400Pending5 beds 5 baths4,171 sq. ft.
$1,120,400Pending5 beds 5 baths4,171 sq. ft.35 Fiorino Way #4, SINKING SPRING, PA 19608
MLS# PABK2060720Listed by: BHHS HOMESALE REALTY- READING BERKS- Open Sun, 12 to 2pm
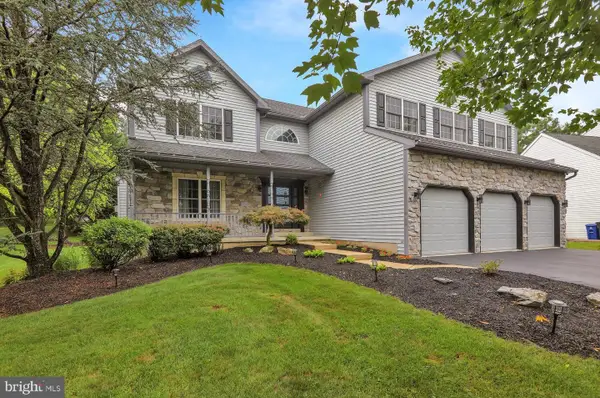 $825,000Active6 beds 4 baths5,620 sq. ft.
$825,000Active6 beds 4 baths5,620 sq. ft.4189 Hill Terrace Dr, SINKING SPRING, PA 19608
MLS# PABK2060492Listed by: RE/MAX OF READING
