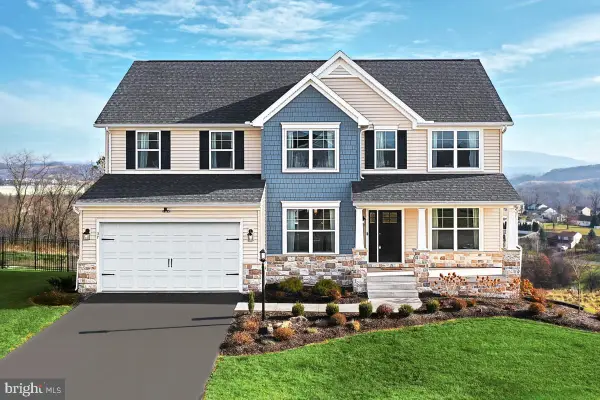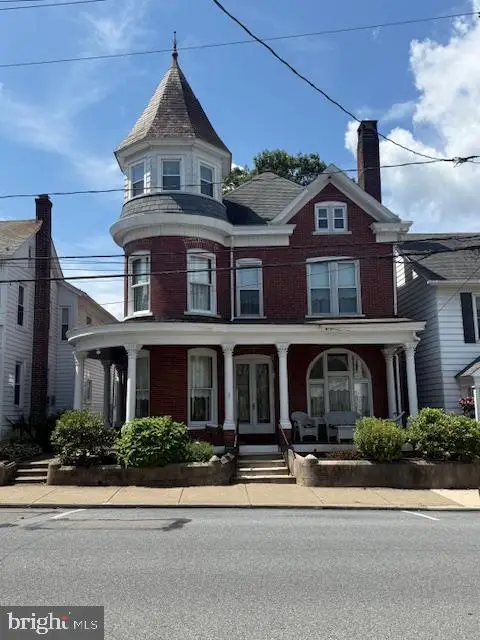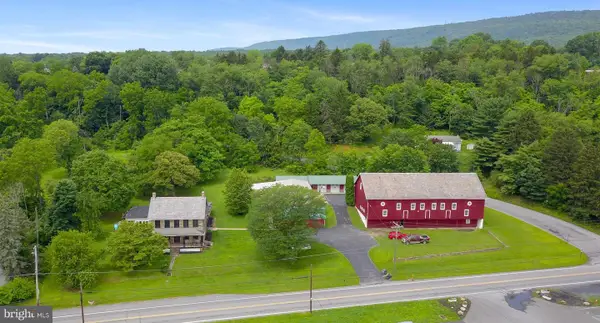6336 Opossum Ln, Slatington, PA 18080
Local realty services provided by:Better Homes and Gardens Real Estate Valley Partners
6336 Opossum Ln,Slatington, PA 18080
$539,000
- 5 Beds
- 3 Baths
- 2,690 sq. ft.
- Single family
- Pending
Listed by:rennard d clayton
Office:coldwell banker hearthside-allentown
MLS#:PALH2012762
Source:BRIGHTMLS
Price summary
- Price:$539,000
- Price per sq. ft.:$200.37
About this home
This home has everything you have been searching for. Nestled on a 1.5 Acre Lot. The modern home sits at the end of a private driveway. In addition, to the 2 car over-sized garage, there is a parking pad for up to 3 cars. The property backs up to woods for additional privacy. As you enter, you will notice the tile floors, neutral paint and 2 story foyer. The first floor office features double glass doors. This is ideal if you work from home. The dining room is comfortable and perfect for family dinners. The family room includes a gas fireplace. The kitchen has Corian countertops and an island. The 3 seasons room has Sierra floors and is ideal for entertaining or relaxation. There is a bonus room that can be used as a 1st floor bedroom or gaming area. The 2nd floor features a large primary bedroom with 2 walk in closets. The primary bathroom features a jacuzzi tub and stand up shower. There are 3 additional bedrooms on the 2nd floor. Do not miss the large open basement. It can be used for storage, or it can be finished for additional living space. If quiet living is what you're searching for then look no further.
Contact an agent
Home facts
- Year built:2004
- Listing ID #:PALH2012762
- Added:66 day(s) ago
- Updated:September 29, 2025 at 07:35 AM
Rooms and interior
- Bedrooms:5
- Total bathrooms:3
- Full bathrooms:3
- Living area:2,690 sq. ft.
Heating and cooling
- Cooling:Central A/C
- Heating:Baseboard - Electric, Electric, Forced Air, Propane - Owned, Wall Unit
Structure and exterior
- Roof:Shingle
- Year built:2004
- Building area:2,690 sq. ft.
- Lot area:1.5 Acres
Schools
- High school:NORTHERN LEHIGH
- Middle school:NORTHERN LEHIGH MS
- Elementary school:PETERS
Utilities
- Water:Private
Finances and disclosures
- Price:$539,000
- Price per sq. ft.:$200.37
- Tax amount:$8,355 (2025)
New listings near 6336 Opossum Ln
- New
 $410,000Active3 beds 2 baths1,304 sq. ft.
$410,000Active3 beds 2 baths1,304 sq. ft.3546 Oak Ridge Dr, SLATINGTON, PA 18080
MLS# PALH2013422Listed by: BHHS FOX & ROACH-MACUNGIE  $249,900Pending3 beds 2 baths1,340 sq. ft.
$249,900Pending3 beds 2 baths1,340 sq. ft.1071 Shadow Oaks Ln, SLATINGTON, PA 18080
MLS# PALH2013396Listed by: DEAN R. ARNER REAL ESTATE COMPANY $697,125Pending4 beds 3 baths2,932 sq. ft.
$697,125Pending4 beds 3 baths2,932 sq. ft.1990 Settlers Ridge #lot 5, SLATINGTON, PA 18080
MLS# PALH2013382Listed by: BERKS HOMES REALTY, LLC $369,900Pending3 beds 2 baths1,608 sq. ft.
$369,900Pending3 beds 2 baths1,608 sq. ft.6848 Mill Creek Rd, SLATINGTON, PA 18080
MLS# PALH2013334Listed by: KELLER WILLIAMS REAL ESTATE - BETHLEHEM $385,000Pending4 beds 2 baths3,110 sq. ft.
$385,000Pending4 beds 2 baths3,110 sq. ft.431 E Washington St, SLATINGTON, PA 18080
MLS# PALH2013256Listed by: DIAMOND 1ST REAL ESTATE, LLC. $59,900Active2 beds 1 baths800 sq. ft.
$59,900Active2 beds 1 baths800 sq. ft.6274 Kaylor Ct, SLATINGTON, PA 18080
MLS# PALH2013136Listed by: OWNERENTRY.COM $399,900Active5 beds 3 baths3,105 sq. ft.
$399,900Active5 beds 3 baths3,105 sq. ft.314 Second St, SLATINGTON, PA 18080
MLS# PALH2012996Listed by: BHHS BENJAMIN REAL ESTATE $749,000Pending4 beds 1 baths2,304 sq. ft.
$749,000Pending4 beds 1 baths2,304 sq. ft.8170 Pa Route 873, SLATINGTON, PA 18080
MLS# PALH2012564Listed by: KELLER WILLIAMS REAL ESTATE - BETHLEHEM $84,900Active3 beds 2 baths1,360 sq. ft.
$84,900Active3 beds 2 baths1,360 sq. ft.6313 Nisbet Ct, SLATINGTON, PA 18080
MLS# PALH2012504Listed by: DIAMOND 1ST REAL ESTATE, LLC.
