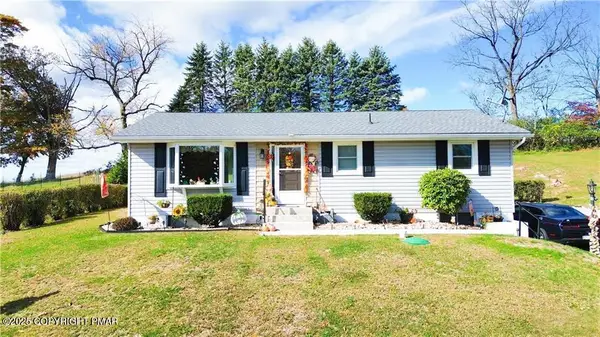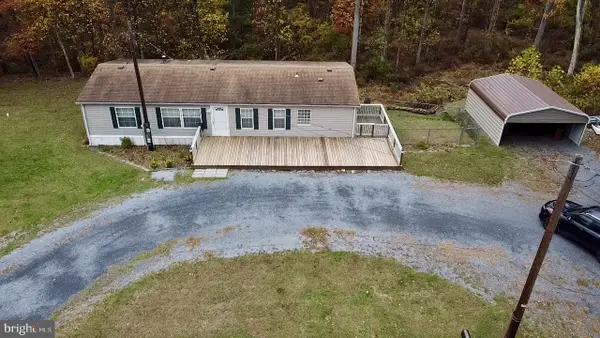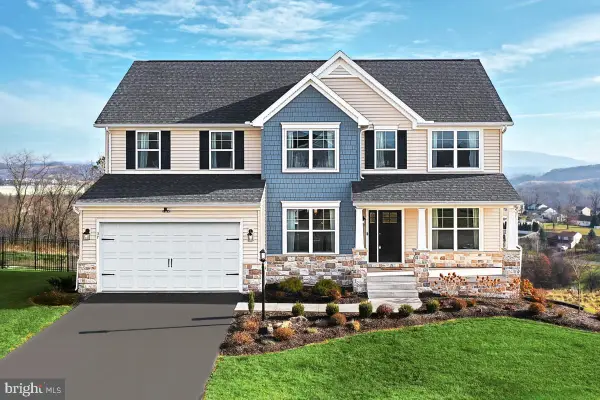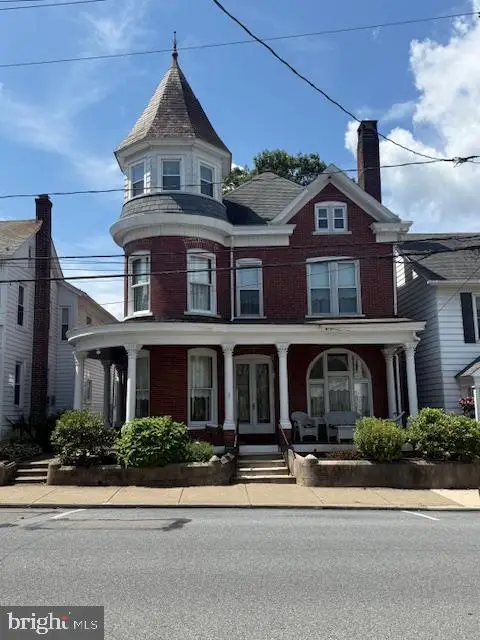7340 W Hillcrest Ln, Slatington, PA 18080
Local realty services provided by:Better Homes and Gardens Real Estate GSA Realty
Listed by: loren k keim
Office: century 21 keim realtors
MLS#:PALH2013806
Source:BRIGHTMLS
Price summary
- Price:$340,000
- Price per sq. ft.:$149.91
About this home
***Multiple offers received! Highest and best by 5:00 PM Tuesday, 11/4*** Welcome to this charming 3-bedroom, 2 bath ranch home offering the perfect blend of comfort and functionality. Nestled on a quiet, tree-lined street, this residence sits on a generous 0.399 acre lot, providing both privacy and space to enjoy the outdoors. The exterior features a timeless mix of brick and siding, complemented by a spacious two-car garage. Inside, the main level boasts an inviting living room and dining area with gleaming hardwood floors, creating a warm and welcoming atmosphere for everyday living or entertaining. The primary suite offers a private retreat with its own ensuite bath, while two additional bedrooms share a full hall bath. The home comes complete with all appliances, including washer, dryer, new dishwasher, stove, and refrigerator, making your move-in seamless. The expansive finished lower level is ideal for a recreation room, home office, or fitness area and includes plenty of additional storage and pantry space. Step outside to a two-level deck w/ seating overlooking the backyard—a perfect setting for summer barbecues or relaxing evenings. A fire pit enhances the outdoor appeal, making it an ideal gathering spot year-round. Even more, it's adjacent to Victory Park, where you’ll enjoy easy access to a public pool, disc golf, and scenic park space. With its combination of indoor comfort, outdoor amenities, and a peaceful yet convenient setting, this home is ready to meet the needs of today’s lifestyle. Don’t miss the opportunity to make it yours!
Contact an agent
Home facts
- Year built:1979
- Listing ID #:PALH2013806
- Added:7 day(s) ago
- Updated:November 07, 2025 at 08:44 AM
Rooms and interior
- Bedrooms:3
- Total bathrooms:2
- Full bathrooms:2
- Living area:2,268 sq. ft.
Heating and cooling
- Cooling:Central A/C
- Heating:Baseboard - Electric, Electric, Heat Pump(s)
Structure and exterior
- Roof:Asphalt, Fiberglass
- Year built:1979
- Building area:2,268 sq. ft.
- Lot area:0.4 Acres
Utilities
- Water:Public
- Sewer:Public Sewer
Finances and disclosures
- Price:$340,000
- Price per sq. ft.:$149.91
- Tax amount:$4,219 (2025)
New listings near 7340 W Hillcrest Ln
 $255,000Pending3 beds 1 baths1,408 sq. ft.
$255,000Pending3 beds 1 baths1,408 sq. ft.6860 Mill Creek Road, Slatington, PA 18080
MLS# PM-136870Listed by: KOEHLER-MARVIN REALTY BROKERAGE, LLC $299,900Pending3 beds 2 baths1,512 sq. ft.
$299,900Pending3 beds 2 baths1,512 sq. ft.8568 Deer Rd, SLATINGTON, PA 18080
MLS# PALH2013724Listed by: RE/MAX UNLIMITED REAL ESTATE $72,900Pending2 beds 2 baths1,008 sq. ft.
$72,900Pending2 beds 2 baths1,008 sq. ft.6246 Jessup Ct, SLATINGTON, PA 18080
MLS# PALH2013506Listed by: OWNERENTRY.COM $54,900Active2 beds 1 baths
$54,900Active2 beds 1 baths6210 Hazen Ct, SLATINGTON, PA 18080
MLS# PALH2013510Listed by: OWNERENTRY.COM $380,000Pending3 beds 2 baths1,304 sq. ft.
$380,000Pending3 beds 2 baths1,304 sq. ft.3546 Oak Ridge Dr, SLATINGTON, PA 18080
MLS# PALH2013422Listed by: BHHS FOX & ROACH-MACUNGIE $249,900Pending3 beds 2 baths1,340 sq. ft.
$249,900Pending3 beds 2 baths1,340 sq. ft.1071 Shadow Oaks Ln, SLATINGTON, PA 18080
MLS# PALH2013396Listed by: DEAN R. ARNER REAL ESTATE COMPANY $697,125Pending4 beds 3 baths2,932 sq. ft.
$697,125Pending4 beds 3 baths2,932 sq. ft.1990 Settlers Ridge #lot 5, SLATINGTON, PA 18080
MLS# PALH2013382Listed by: BERKS HOMES REALTY, LLC $385,000Pending4 beds 2 baths3,110 sq. ft.
$385,000Pending4 beds 2 baths3,110 sq. ft.431 E Washington St, SLATINGTON, PA 18080
MLS# PALH2013256Listed by: DIAMOND 1ST REAL ESTATE, LLC. $369,900Active5 beds 3 baths3,105 sq. ft.
$369,900Active5 beds 3 baths3,105 sq. ft.314 Second St, SLATINGTON, PA 18080
MLS# PALH2012996Listed by: BHHS BENJAMIN REAL ESTATE
