218 Parkview Dr, SOUDERTON, PA 18964
Local realty services provided by:Better Homes and Gardens Real Estate Cassidon Realty
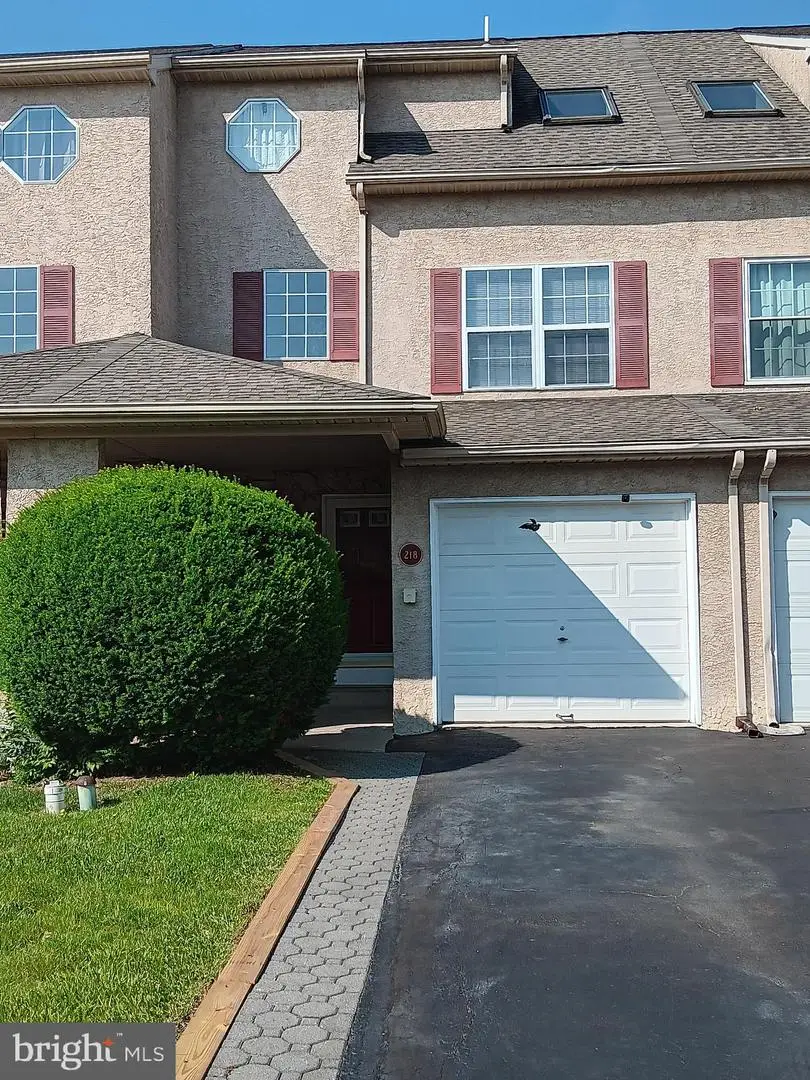
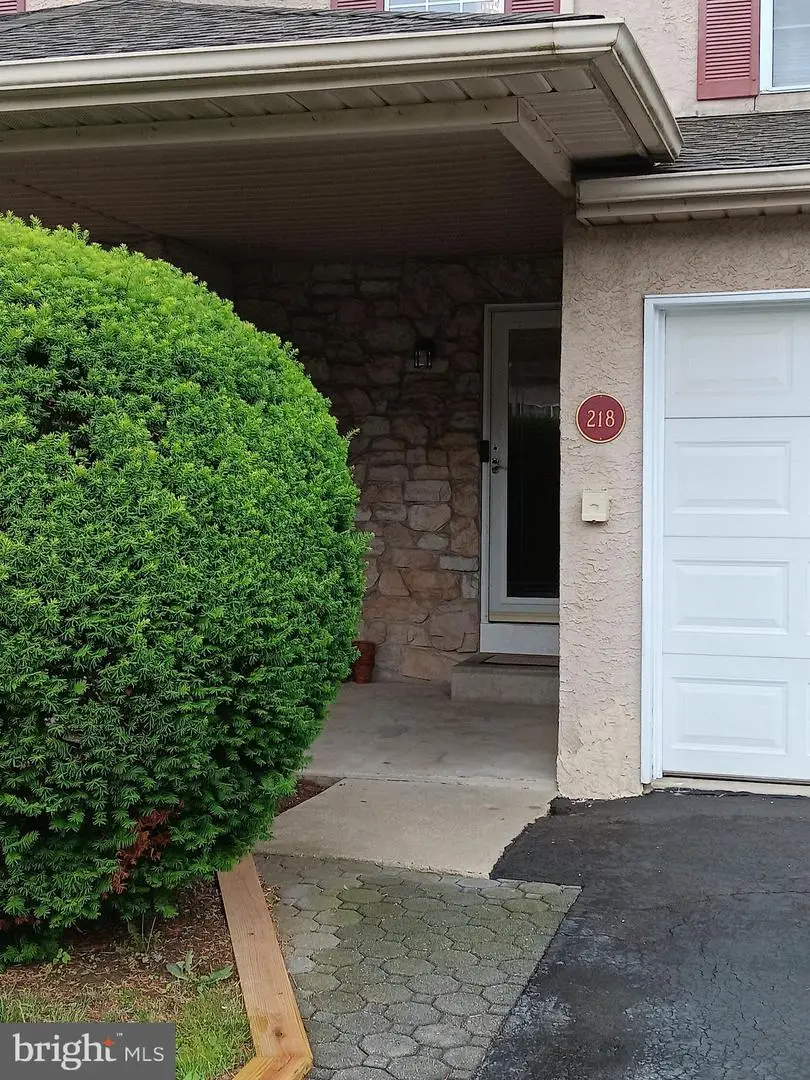

218 Parkview Dr,SOUDERTON, PA 18964
$369,990
- 3 Beds
- 3 Baths
- 1,536 sq. ft.
- Townhouse
- Pending
Listed by:scott w kelley
Office:american foursquare realty llc.
MLS#:PAMC2138036
Source:BRIGHTMLS
Price summary
- Price:$369,990
- Price per sq. ft.:$240.88
- Monthly HOA dues:$85
About this home
Welcome to 218 Parkview Drive, a spacious 1536 Sq ft townhouse nestled in the highly sought-after townhouse community. This charming three-bedroom, 2.5 bathroom townhouse boasts an attached 1-car garage and first-class laminate flooring on the first level.
The heart of this home is undoubtedly the large eat-in kitchen, complete with a stylish peninsula with overhang for stools - ideal for casual dining or entertaining guests. Sliding doors provide access to the expansive rear deck, perfect for savoring tranquil outdoor living.
As you ascend to the second floor, you'll find two generous bedrooms, a full bath, and conveniently situated laundry facilities. The third floor offers a sizable bedroom suite that offers its separate full bath with a luxurious soaking tub - a tranquil retreat after a long day!
Not to be overlooked is the full-finished basement providing ample space for recreation or storage. This home is part of the renowned Souderton Area School District, promising quality education to its residents.
The location couldn't be better- 218 Parkview Drive is just a stone's throw away from downtown Souderton and Telford, promising an array of fabulous restaurants, trendy shops, and everything you could possibly need within easy reach.
Experience the meld of comfort and convenience at this beautiful townhouse. Don't miss out on this prime opportunity. Contact me today to schedule a private tour and explore all that this delightful home has to offer.
Close to Routs 309, 113, 63 and the PA Turnpike.
Contact an agent
Home facts
- Year built:1996
- Listing Id #:PAMC2138036
- Added:112 day(s) ago
- Updated:August 13, 2025 at 07:30 AM
Rooms and interior
- Bedrooms:3
- Total bathrooms:3
- Full bathrooms:2
- Half bathrooms:1
- Living area:1,536 sq. ft.
Heating and cooling
- Cooling:Central A/C
- Heating:Forced Air, Natural Gas
Structure and exterior
- Roof:Shingle
- Year built:1996
- Building area:1,536 sq. ft.
- Lot area:0.06 Acres
Schools
- Elementary school:FRANCONIA
Utilities
- Water:Public
- Sewer:Public Sewer
Finances and disclosures
- Price:$369,990
- Price per sq. ft.:$240.88
- Tax amount:$5,971 (2024)
New listings near 218 Parkview Dr
- New
 $260,000Active3 beds 2 baths1,500 sq. ft.
$260,000Active3 beds 2 baths1,500 sq. ft.425 Westbury Dr, SOUDERTON, PA 18964
MLS# PAMC2144082Listed by: KELLER WILLIAMS REAL ESTATE-MONTGOMERYVILLE - New
 $324,900Active3 beds 1 baths1,212 sq. ft.
$324,900Active3 beds 1 baths1,212 sq. ft.25 E Summit St, SOUDERTON, PA 18964
MLS# PAMC2151512Listed by: RE/MAX 440 - SKIPPACK - New
 $780,000Active4 beds 3 baths3,920 sq. ft.
$780,000Active4 beds 3 baths3,920 sq. ft.1064 Grayson Dr, SOUDERTON, PA 18964
MLS# PAMC2150770Listed by: HOMEZU BY SIMPLE CHOICE 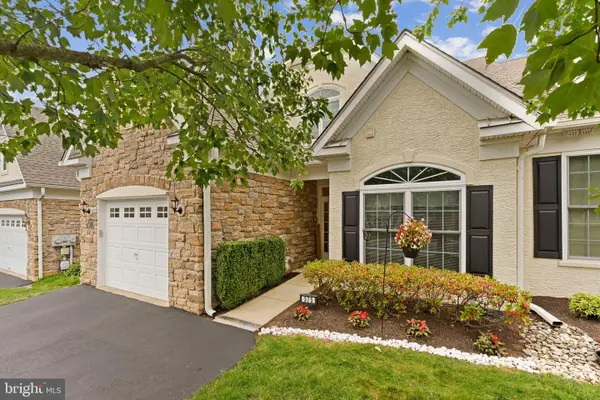 $575,000Pending3 beds 3 baths2,024 sq. ft.
$575,000Pending3 beds 3 baths2,024 sq. ft.375 Brittany Ct, SOUDERTON, PA 18964
MLS# PAMC2150178Listed by: COLDWELL BANKER REALTY- Coming Soon
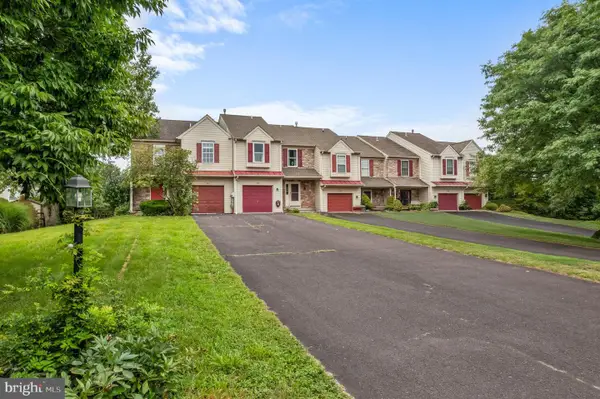 $427,000Coming Soon3 beds 3 baths
$427,000Coming Soon3 beds 3 baths640 New Market Dr, SOUDERTON, PA 18964
MLS# PAMC2150276Listed by: RE/MAX RELIANCE  $519,900Pending3 beds 3 baths2,384 sq. ft.
$519,900Pending3 beds 3 baths2,384 sq. ft.308 Melbourne Way, SOUDERTON, PA 18964
MLS# PAMC2150060Listed by: COLDWELL BANKER HEARTHSIDE REALTORS- OTTSVILLE- New
 $370,000Active4 beds 3 baths1,526 sq. ft.
$370,000Active4 beds 3 baths1,526 sq. ft.208 Parkview Dr, SOUDERTON, PA 18964
MLS# PAMC2149964Listed by: KELLER WILLIAMS REAL ESTATE-MONTGOMERYVILLE 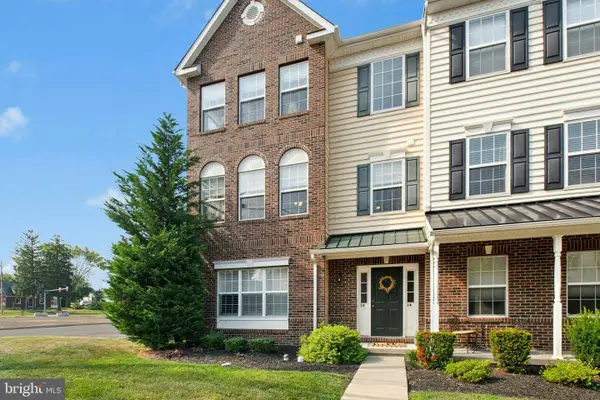 $429,000Active3 beds 3 baths1,826 sq. ft.
$429,000Active3 beds 3 baths1,826 sq. ft.14 N School Ln, SOUDERTON, PA 18964
MLS# PAMC2149770Listed by: BHHS FOX & ROACH-NEW HOPE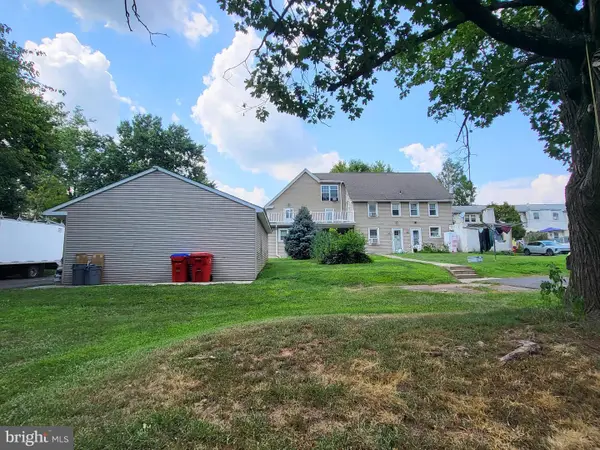 $560,000Pending6 beds -- baths2,951 sq. ft.
$560,000Pending6 beds -- baths2,951 sq. ft.70 Lawn Ave, SOUDERTON, PA 18964
MLS# PAMC2149620Listed by: RE/MAX RELIANCE $250,000Active3 beds 2 baths1,388 sq. ft.
$250,000Active3 beds 2 baths1,388 sq. ft.132 Deerfield Dr, SOUDERTON, PA 18964
MLS# PAMC2149346Listed by: REALTY ONE GROUP EXCLUSIVE
