253 W Chestnut St, Souderton, PA 18964
Local realty services provided by:Better Homes and Gardens Real Estate GSA Realty
253 W Chestnut St,Souderton, PA 18964
$370,000
- 4 Beds
- 2 Baths
- - sq. ft.
- Townhouse
- Sold
Listed by: brettney m gunning-rausch
Office: re/max central - lansdale
MLS#:PAMC2159400
Source:BRIGHTMLS
Sorry, we are unable to map this address
Price summary
- Price:$370,000
About this home
Step into timeless elegance with this stunning Victorian-inspired townhome in the heart of Souderton—a rare gem blending historic charm with modern comforts in a vibrant community. This beauty boasts a classic red brick facade, arched windows, and a welcoming covered front porch perfect for morning coffee or evening chats with neighbors. The expansive porch invites you inside through a grand arched entryway, opening to a light-filled open-concept living and dining area. Beautifully refinished hardwood floors flow throughout the space, complemented by vibrant, cheerful wall colors that create a welcoming atmosphere. The spacious living room offers plenty of seating with room for a sectional sofa and features stylish décor and ample natural light. The adjoining dining area is perfect for relaxing with family or hosting guests in style. The heart of this charming home—a beautifully updated galley-style kitchen that blends timeless warmth with modern convenience. Rich oak cabinetry pairs perfectly with sleek earthtone countertops, creating a cohesive and inviting space. The stainless-steel appliance includes a side-by-side refrigerator, built-in dishwasher and stove with overhead vent hood. Natural light pours in through the window above the deep stainless sink, framed with a built-in shelf, offers the perfect spot for greenery or decorative touches. The sellers added cabinets and counterspace that also allow for ample meal preparation. Don’t miss the newly added half bath tucked thoughtfully on the main level, it features a sleek vessel sink atop a rich espresso vanity with clean white countertop and crisp beadboard. The adjacent door with a stunning stained-glass accent leads to your sun-filled plant sanctuary, home office, or can be converted into a first-floor laundry room or breakfast nook overlooking the private rear yard. A low-maintenance composite deck with sleek white railings and black balusters, perfect hosting those summer BBQs. A cozy fire pit is ideal for evening gatherings under the stars. Two off-street parking spots and direct access to a lush community park, creating an expansive, park-like retreat right at your doorstep. The second-floor features three freshly painted bedrooms, each with plush neutral-toned carpeting and ceiling fans for year-round comfort. A well-appointed full hall bathroom with updated fixtures completes this inviting level. The finished third floor boasting a spacious fourth bedroom, large closet and versatile for a loft area, guest suite, or flex space. Completing the interior, the full unfinished basement offers a dedicated laundry area with washer and dryer, plus abundant storage. Steps from local shops, parks, restaurants and top-rated schools, it's the perfect blend of small-town serenity and suburban ease. Schedule your showing today!
Contact an agent
Home facts
- Year built:1914
- Listing ID #:PAMC2159400
- Added:34 day(s) ago
- Updated:December 03, 2025 at 05:47 PM
Rooms and interior
- Bedrooms:4
- Total bathrooms:2
- Full bathrooms:1
- Half bathrooms:1
Heating and cooling
- Heating:90% Forced Air, Oil
Structure and exterior
- Roof:Shingle
- Year built:1914
Utilities
- Water:Public
- Sewer:Public Sewer
Finances and disclosures
- Price:$370,000
- Tax amount:$4,516 (2025)
New listings near 253 W Chestnut St
- New
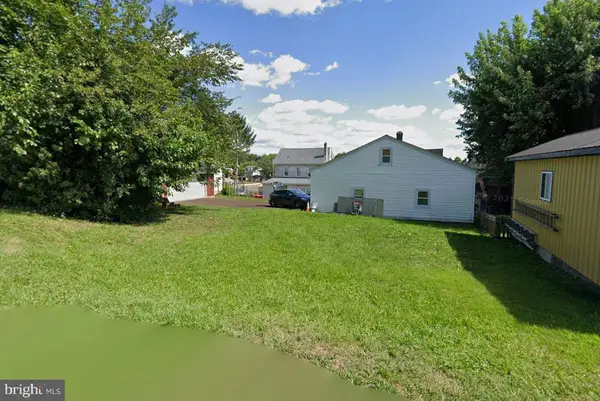 $49,000Active0.12 Acres
$49,000Active0.12 Acres44 Diamond St, SOUDERTON, PA 18964
MLS# PAMC2162778Listed by: CROWN HOMES REAL ESTATE - New
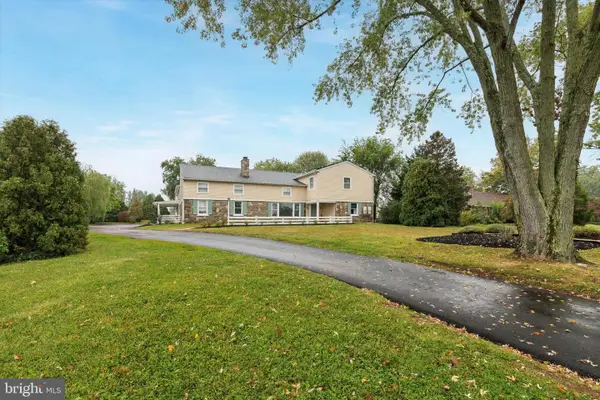 $825,000Active6 beds 5 baths6,552 sq. ft.
$825,000Active6 beds 5 baths6,552 sq. ft.314 Harleysville Pike, SOUDERTON, PA 18964
MLS# PAMC2162788Listed by: COMPASS PENNSYLVANIA, LLC - New
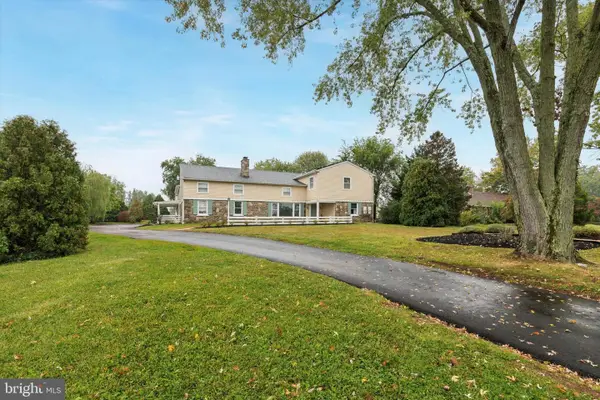 $825,000Active6 beds 5 baths6,552 sq. ft.
$825,000Active6 beds 5 baths6,552 sq. ft.314 Harleysville Pike, SOUDERTON, PA 18964
MLS# PAMC2162790Listed by: COMPASS PENNSYLVANIA, LLC - New
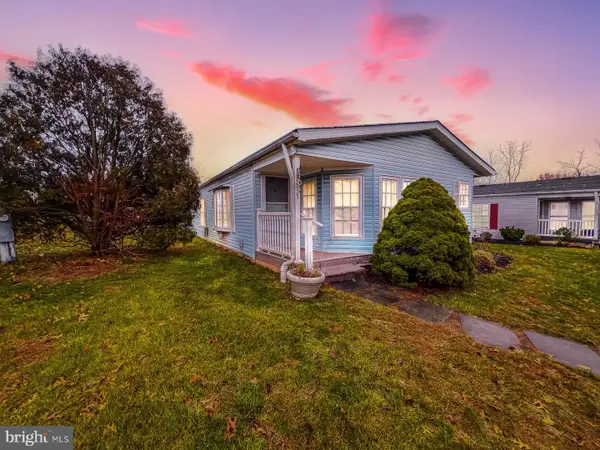 $210,000Active2 beds 2 baths1,320 sq. ft.
$210,000Active2 beds 2 baths1,320 sq. ft.13 Clovedale Way, SOUDERTON, PA 18964
MLS# PAMC2162598Listed by: KELLER WILLIAMS REAL ESTATE - NEWTOWN - New
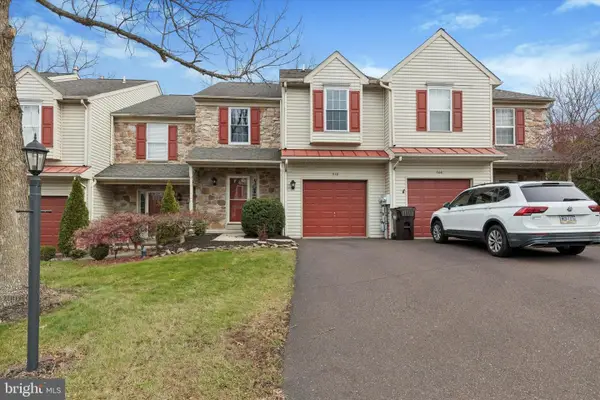 $429,900Active3 beds 3 baths2,448 sq. ft.
$429,900Active3 beds 3 baths2,448 sq. ft.510 Berkshire Dr, SOUDERTON, PA 18964
MLS# PAMC2162558Listed by: BHHS KEYSTONE PROPERTIES - New
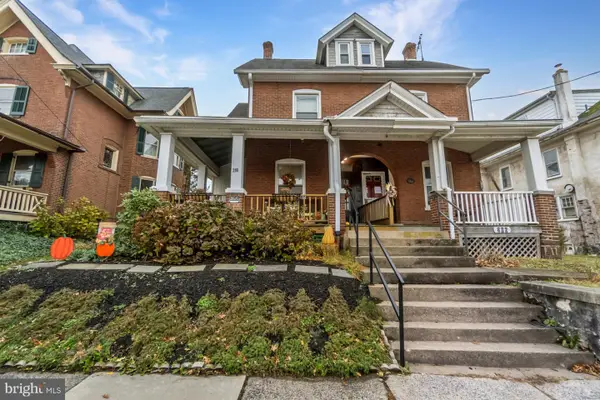 $380,000Active4 beds 2 baths1,710 sq. ft.
$380,000Active4 beds 2 baths1,710 sq. ft.208 E Broad St, SOUDERTON, PA 18964
MLS# PAMC2162418Listed by: WEICHERT REALTORS 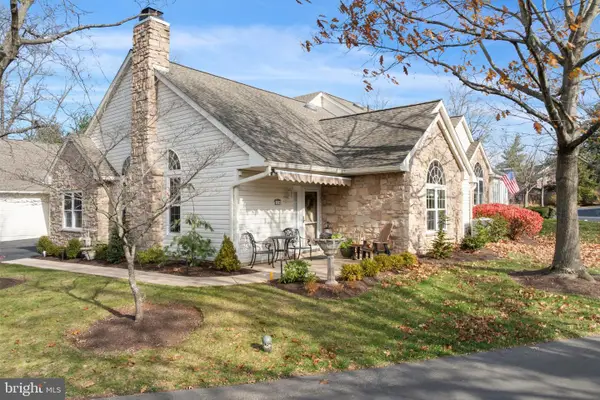 $479,900Pending2 beds 3 baths1,576 sq. ft.
$479,900Pending2 beds 3 baths1,576 sq. ft.124 Hollybush Cir, SOUDERTON, PA 18964
MLS# PAMC2162134Listed by: EXP REALTY, LLC- Coming SoonOpen Sun, 1 to 3pm
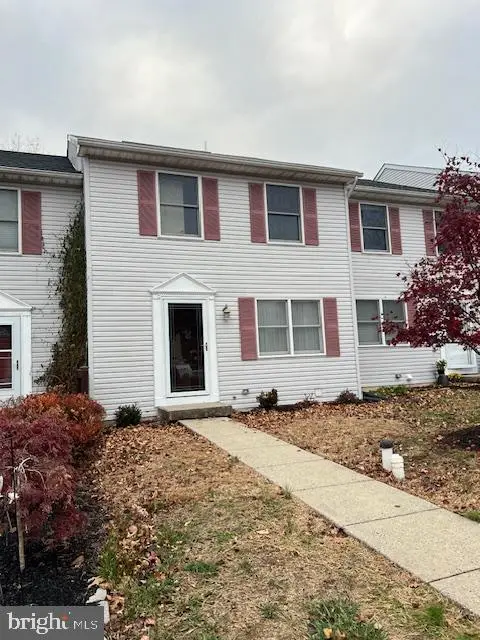 $299,000Coming Soon3 beds 2 baths
$299,000Coming Soon3 beds 2 baths517 Hemsing, SOUDERTON, PA 18964
MLS# PAMC2162366Listed by: SILVER LEAF PARTNERS INC - Coming SoonOpen Sun, 1 to 4pm
 $325,000Coming Soon3 beds 2 baths
$325,000Coming Soon3 beds 2 baths536 Valley Ln, SOUDERTON, PA 18964
MLS# PAMC2161514Listed by: LONG & FOSTER REAL ESTATE, INC.  $399,900Pending3 beds 2 baths1,472 sq. ft.
$399,900Pending3 beds 2 baths1,472 sq. ft.316 Penn Ave, SOUDERTON, PA 18964
MLS# PAMC2161682Listed by: EXP REALTY, LLC
