40 E Cherry Ln, SOUDERTON, PA 18964
Local realty services provided by:Better Homes and Gardens Real Estate Reserve
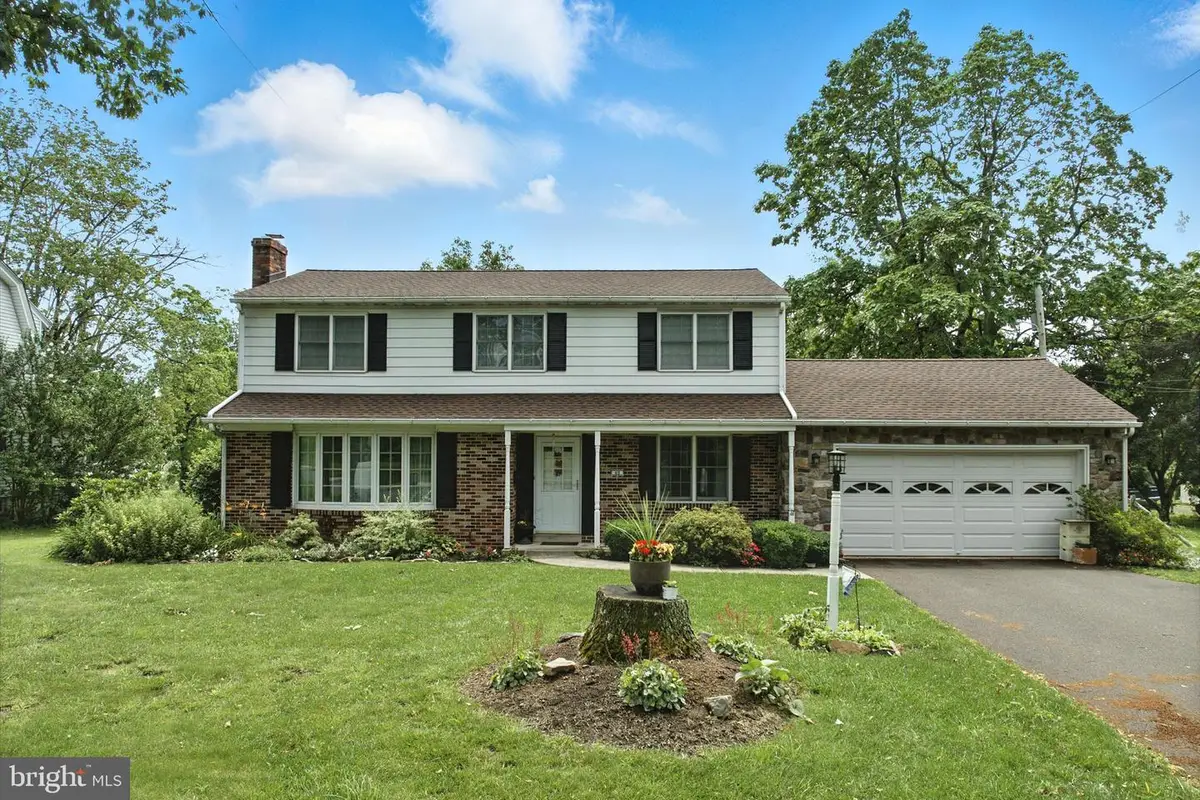
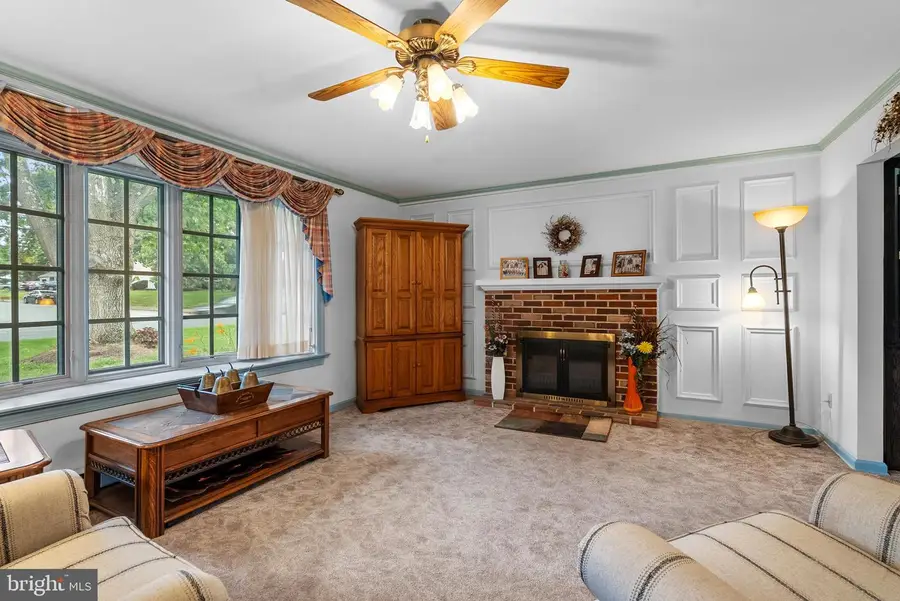
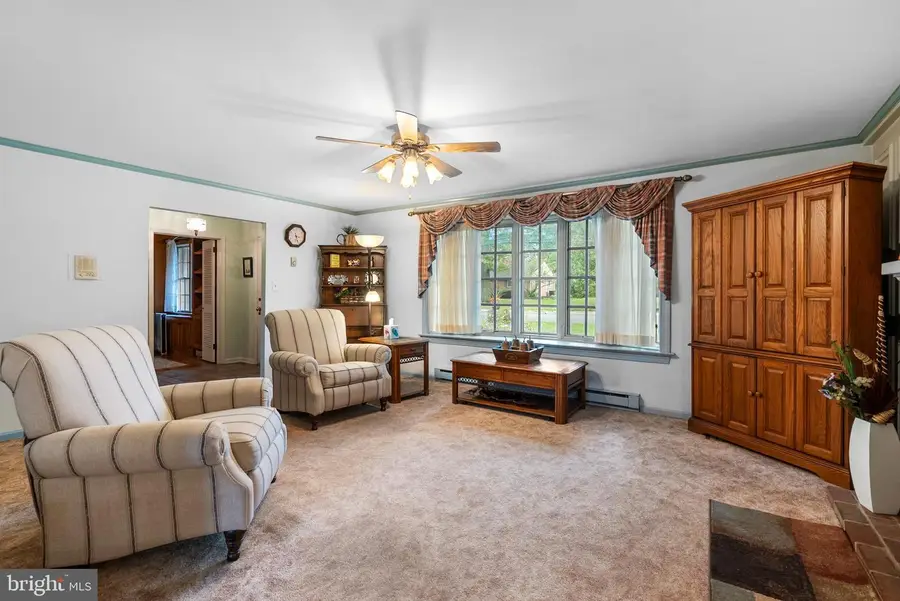
40 E Cherry Ln,SOUDERTON, PA 18964
$479,900
- 4 Beds
- 3 Baths
- 2,514 sq. ft.
- Single family
- Pending
Listed by:daryl radcliff
Office:re/max reliance
MLS#:PAMC2146070
Source:BRIGHTMLS
Price summary
- Price:$479,900
- Price per sq. ft.:$190.89
About this home
Welcome to this tastefully updated and spacious 4-bedroom, 2.5-bath home — perfect for comfortable living and memorable entertaining! Step into the heart of the home: a modern kitchen featuring granite countertops, a stylish tile backsplash, soft-close drawers, recessed lighting, and a convenient breakfast bar. The dining room flows nicely into the sun-drenched living room, where a large bay window and classic brick fireplace create a warm, inviting atmosphere. Just off the main living space, the cozy family room offers exposed beams, built-in desk and shelving — ideal for a home office, kids playroom, or a den/study. A first-floor powder room is thoughtfully located off the laundry room, which leads directly to a covered rear porch — the perfect spot to unwind beside your very own fish pond (yes, the fish are included!).Outside, enjoy a beautifully landscaped backyard complete with a paver patio, built-in firepit, and plenty of space for barbecues, family gatherings, or even a friendly game of volleyball. Upstairs, you'll find four generously sized bedrooms, all with hardwood flooring and ceiling fans. The primary suite features a fully updated en-suite bath with double sinks and a walk-in closet for your convenience. Need even more space? Head down to the finished basement, where you'll find a wood-burning fireplace, built-in bar, and plenty of room to watch the games. This home checks all the boxes — space, style, and versatility — all in one package. Come take a look for yourself, you will be glad you did!!
Contact an agent
Home facts
- Year built:1964
- Listing Id #:PAMC2146070
- Added:38 day(s) ago
- Updated:August 13, 2025 at 07:30 AM
Rooms and interior
- Bedrooms:4
- Total bathrooms:3
- Full bathrooms:2
- Half bathrooms:1
- Living area:2,514 sq. ft.
Heating and cooling
- Cooling:Window Unit(s)
- Heating:Baseboard - Electric, Electric
Structure and exterior
- Year built:1964
- Building area:2,514 sq. ft.
- Lot area:0.71 Acres
Utilities
- Water:Public
- Sewer:Public Sewer
Finances and disclosures
- Price:$479,900
- Price per sq. ft.:$190.89
- Tax amount:$6,166 (2024)
New listings near 40 E Cherry Ln
- New
 $260,000Active3 beds 2 baths1,500 sq. ft.
$260,000Active3 beds 2 baths1,500 sq. ft.425 Westbury Dr, SOUDERTON, PA 18964
MLS# PAMC2144082Listed by: KELLER WILLIAMS REAL ESTATE-MONTGOMERYVILLE - New
 $324,900Active3 beds 1 baths1,212 sq. ft.
$324,900Active3 beds 1 baths1,212 sq. ft.25 E Summit St, SOUDERTON, PA 18964
MLS# PAMC2151512Listed by: RE/MAX 440 - SKIPPACK - New
 $780,000Active4 beds 3 baths3,920 sq. ft.
$780,000Active4 beds 3 baths3,920 sq. ft.1064 Grayson Dr, SOUDERTON, PA 18964
MLS# PAMC2150770Listed by: HOMEZU BY SIMPLE CHOICE 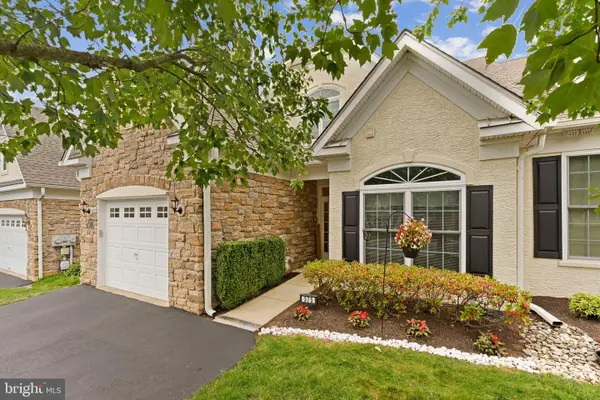 $575,000Pending3 beds 3 baths2,024 sq. ft.
$575,000Pending3 beds 3 baths2,024 sq. ft.375 Brittany Ct, SOUDERTON, PA 18964
MLS# PAMC2150178Listed by: COLDWELL BANKER REALTY- Coming Soon
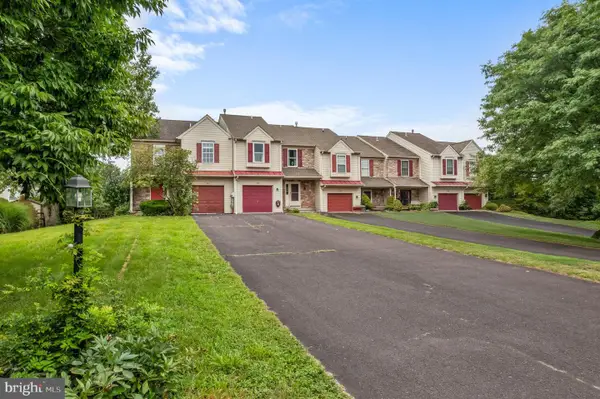 $427,000Coming Soon3 beds 3 baths
$427,000Coming Soon3 beds 3 baths640 New Market Dr, SOUDERTON, PA 18964
MLS# PAMC2150276Listed by: RE/MAX RELIANCE  $519,900Pending3 beds 3 baths2,384 sq. ft.
$519,900Pending3 beds 3 baths2,384 sq. ft.308 Melbourne Way, SOUDERTON, PA 18964
MLS# PAMC2150060Listed by: COLDWELL BANKER HEARTHSIDE REALTORS- OTTSVILLE- New
 $370,000Active4 beds 3 baths1,526 sq. ft.
$370,000Active4 beds 3 baths1,526 sq. ft.208 Parkview Dr, SOUDERTON, PA 18964
MLS# PAMC2149964Listed by: KELLER WILLIAMS REAL ESTATE-MONTGOMERYVILLE 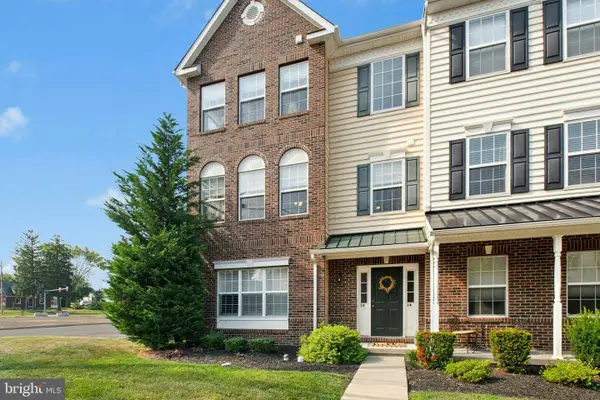 $429,000Active3 beds 3 baths1,826 sq. ft.
$429,000Active3 beds 3 baths1,826 sq. ft.14 N School Ln, SOUDERTON, PA 18964
MLS# PAMC2149770Listed by: BHHS FOX & ROACH-NEW HOPE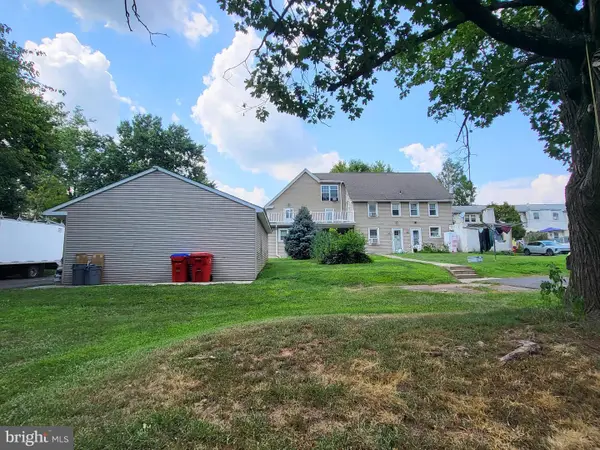 $560,000Pending6 beds -- baths2,951 sq. ft.
$560,000Pending6 beds -- baths2,951 sq. ft.70 Lawn Ave, SOUDERTON, PA 18964
MLS# PAMC2149620Listed by: RE/MAX RELIANCE $250,000Active3 beds 2 baths1,388 sq. ft.
$250,000Active3 beds 2 baths1,388 sq. ft.132 Deerfield Dr, SOUDERTON, PA 18964
MLS# PAMC2149346Listed by: REALTY ONE GROUP EXCLUSIVE
