2342 Bobby Court, South Whitehall Twp, PA 18069
Local realty services provided by:Better Homes and Gardens Real Estate Valley Partners
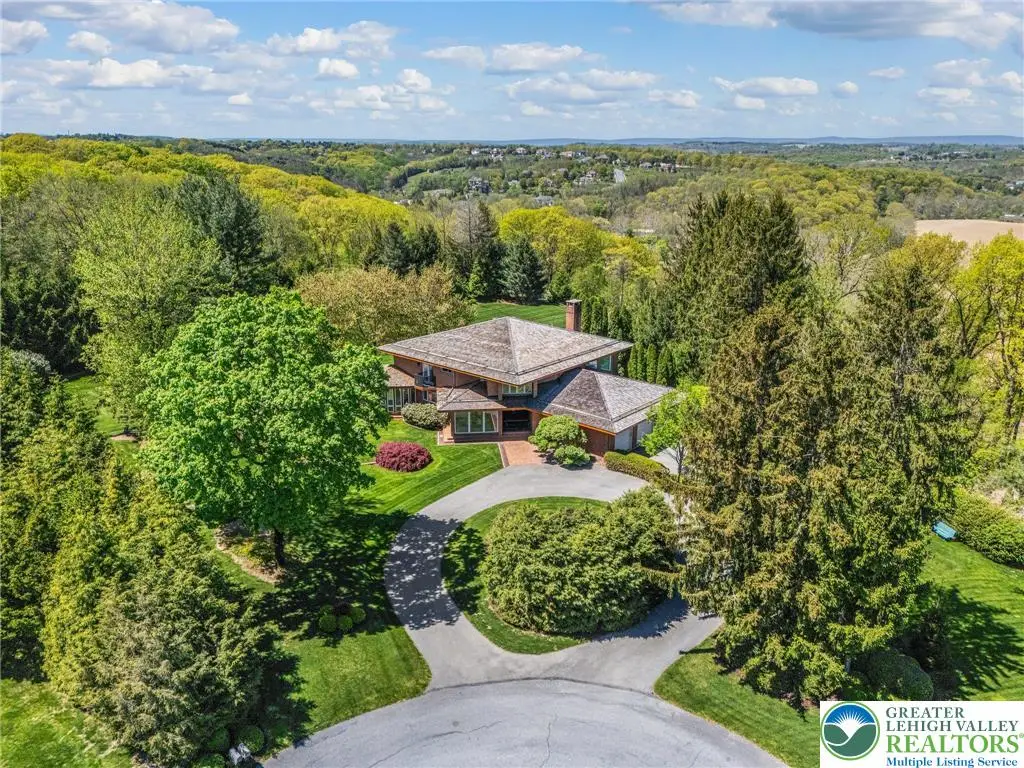

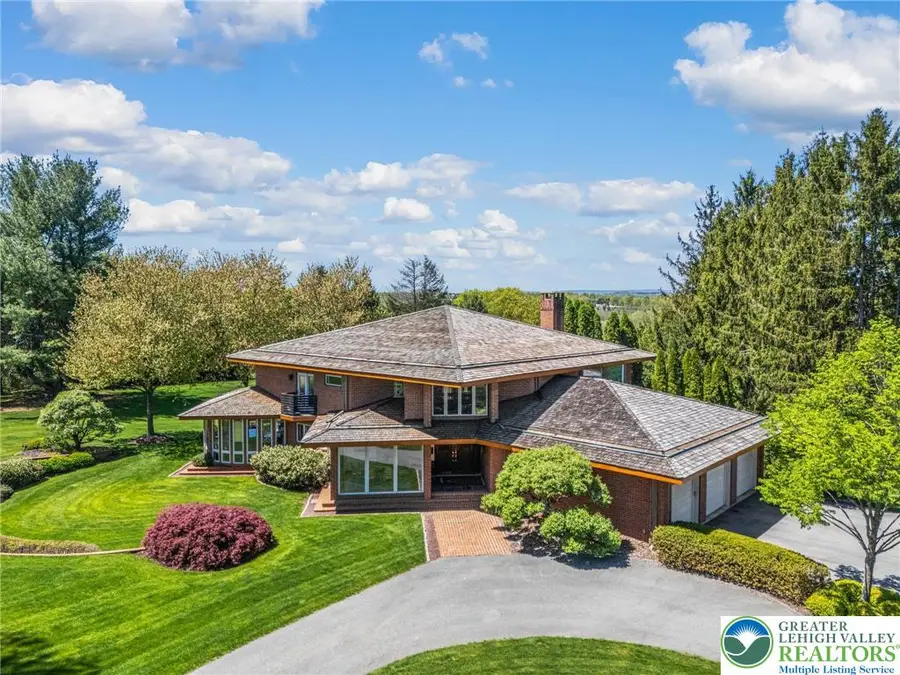
Listed by:
- thomas m. huzelabetter homes&gardens re valley
MLS#:757323
Source:PA_LVAR
Price summary
- Price:$1,100,000
- Price per sq. ft.:$229.84
About this home
To call this home is unique would be an under statement . The remarkable panoramic view stretches from Hawk Mountain to the Delaware Water Gap. A landscaped, manicured upper lot is oriented to sunset views while wooded acreage rolls down to Jordan Creek. The house was designed by a renowned architect and built by a respected local builder to blend with and take advantage of nature’s beauty. The house doesn’t reveal itself until you roll into the circular driveway. The all brick exterior has a delightful array of doors and windows, a brand new Cedar shake roof and copper downspouts. The 3 car garage has a tall ceiling in the middle bay with a basketball hoop. The rear elevation is just as impressive as the front, as in subtle strength built to last. The interior design and appointments include two custom Craft Maid kitchens suitable for a dinner for two or large parties. The open concept office/library area blend with a formal dining area and a great room. The great room has floor to ceiling windows, a custom masonry fireplace and enough room for dancing! All the bedrooms are complimented with style elements that continue the use of plaster walls, hardwood floors and well placed windows. The basement has a wonderful theater room , plus an equipment garage that enters from the back yard. If this estate was offered as an Air BnB, the waiting list would be a mile long. This kind of property rarely comes on the market.
Contact an agent
Home facts
- Year built:1989
- Listing Id #:757323
- Added:92 day(s) ago
- Updated:August 14, 2025 at 02:43 PM
Rooms and interior
- Bedrooms:4
- Total bathrooms:5
- Full bathrooms:4
- Half bathrooms:1
- Living area:4,786 sq. ft.
Heating and cooling
- Cooling:Central Air, Zoned
- Heating:Forced Air, Oil, Zoned
Structure and exterior
- Roof:Other, Shingle, Wood
- Year built:1989
- Building area:4,786 sq. ft.
- Lot area:4.36 Acres
Schools
- High school:PARKLAND
Utilities
- Water:Well
- Sewer:Septic Tank
Finances and disclosures
- Price:$1,100,000
- Price per sq. ft.:$229.84
- Tax amount:$12,034
New listings near 2342 Bobby Court
- New
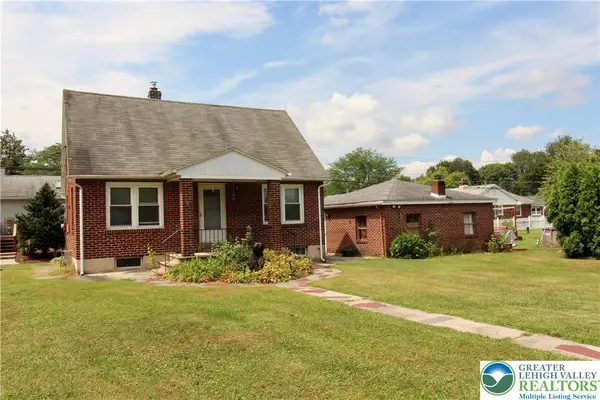 $264,900Active3 beds 2 baths1,100 sq. ft.
$264,900Active3 beds 2 baths1,100 sq. ft.1512 N 25th Street, South Whitehall Twp, PA 18104
MLS# 762926Listed by: BHHS FOX & ROACH - ALLENTOWN - New
 $389,900Active3 beds 2 baths2,464 sq. ft.
$389,900Active3 beds 2 baths2,464 sq. ft.2240 W Woodlawn Street, South Whitehall Twp, PA 18104
MLS# 762849Listed by: PEAK PROPERTIES PA - New
 $300,000Active3 beds 2 baths1,643 sq. ft.
$300,000Active3 beds 2 baths1,643 sq. ft.1330 N 18th Street, South Whitehall Twp, PA 18104
MLS# 762633Listed by: HOWARDHANNA THEFREDERICKGROUP - New
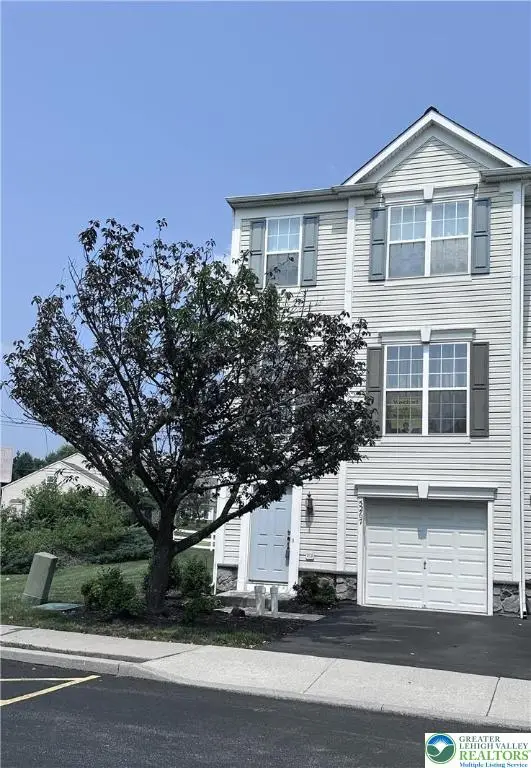 $359,999Active3 beds 3 baths1,970 sq. ft.
$359,999Active3 beds 3 baths1,970 sq. ft.5267 Chandler Way, South Whitehall Twp, PA 18069
MLS# 762595Listed by: WEICHERT REALTORS - ALLENTOWN - New
 $519,900Active3 beds 3 baths2,296 sq. ft.
$519,900Active3 beds 3 baths2,296 sq. ft.1617 Abigail Lane, South Whitehall Twp, PA 18104
MLS# 762180Listed by: BHHS FOX & ROACH MACUNGIE 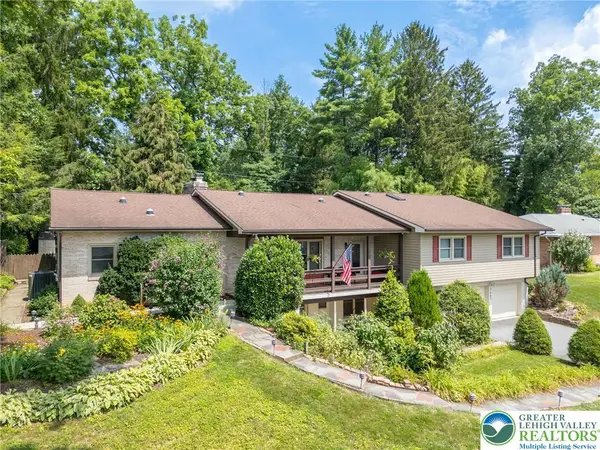 $575,000Active4 beds 3 baths4,585 sq. ft.
$575,000Active4 beds 3 baths4,585 sq. ft.3441 W Congress Street, South Whitehall Twp, PA 18104
MLS# 762074Listed by: IRONVALLEY RE OF LEHIGH VALLEY- Open Sun, 1 to 3pm
 $775,000Active5 beds 4 baths5,042 sq. ft.
$775,000Active5 beds 4 baths5,042 sq. ft.3251 W Fairview Street, South Whitehall Twp, PA 18104
MLS# 761640Listed by: KELLER WILLIAMS ALLENTOWN  $394,999Active3 beds 3 baths2,423 sq. ft.
$394,999Active3 beds 3 baths2,423 sq. ft.1863 Hemming Way, South Whitehall Twp, PA 18069
MLS# 760983Listed by: D.E. HUBER REAL ESTATE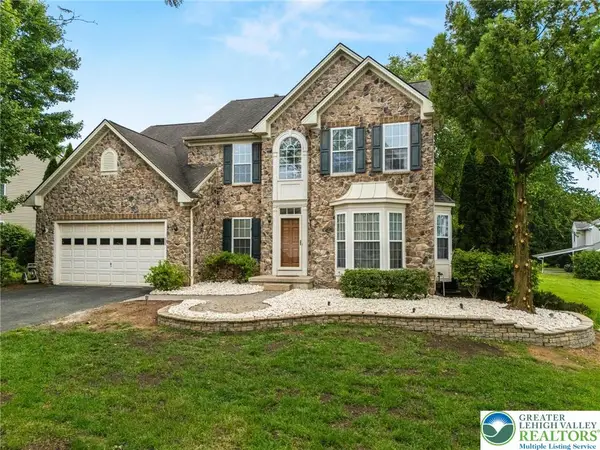 $688,900Active4 beds 4 baths3,736 sq. ft.
$688,900Active4 beds 4 baths3,736 sq. ft.232 S 33rd Street, South Whitehall Twp, PA 18104
MLS# 760489Listed by: REALTY ONE GROUP SUPREME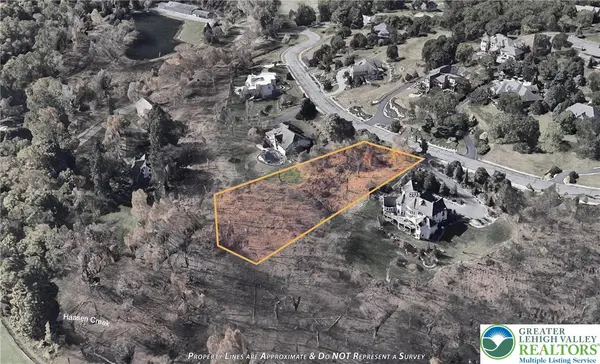 $250,000Active-- beds -- baths
$250,000Active-- beds -- baths2695 Apple Valley Estates Drive, South Whitehall Twp, PA 18069
MLS# 760662Listed by: KELLER WILLIAMS NORTHAMPTON
