4124 Emerson Lane, South Whitehall Township, PA 18104
Local realty services provided by:Better Homes and Gardens Real Estate Valley Partners
4124 Emerson Lane,South Whitehall Twp, PA 18104
$549,900
- 3 Beds
- 3 Baths
- 2,700 sq. ft.
- Single family
- Active
Upcoming open houses
- Sat, Oct 1811:00 am - 01:00 pm
Listed by:ravi dhingra
Office:keller williams allentown
MLS#:765714
Source:PA_LVAR
Price summary
- Price:$549,900
- Price per sq. ft.:$203.67
- Monthly HOA dues:$47
About this home
Location! Location! Location! Just 1 minute from Parkway Manor Elementary School. For the first time, the original owner proudly presents this stunning single family home, boasting 2700 finished sqft of luxury living space on a sprawling 9,243 sqft lot, ParklandSD, South Whitehall Twp. 3 bedroom, 2 full-1 half bath, 2 car garage, Finished basement, Vaulted ceiling, Double story foyer, Patio, Brand New Carpet on 2nd Floor. Enjoy the community clubhouse, swimming pool, tennis Ct, pickleball ct. This beauty is lovingly updated from each corner. As you step into the grand 2-story foyer with elegant LVP floors, you'll be greeted by the perfect blend of sophistication and warmth. High ceiling living room with 3 inset windows, formal dinning room leads to the fully renovated modern kitchen with SS appliances. Spacious family room with large windows and wood burning fireplace to warm your soul in cold winters. 2nd floor offers: - Spacious primary suite with a tray ceiling, walk-in closet w/built in organizers & an add'l wall closet. The attached bath offers an oversized bathing tub, separate shower, ceramic tiling & his & her sinks. 2 generous-sized bedrooms, full bathroom. Fully finished basement is perfect for entertaining, & plenty of space for relaxation, &so much space for storage. The gorgeous treelined private backyard features a lovely landscaped lot, ideal for unwinding and taking in the serene surroundings. Appliances included. A must see in person. Showing starts - 10/15
Contact an agent
Home facts
- Year built:2004
- Listing ID #:765714
- Added:3 day(s) ago
- Updated:October 15, 2025 at 05:17 PM
Rooms and interior
- Bedrooms:3
- Total bathrooms:3
- Full bathrooms:2
- Half bathrooms:1
- Living area:2,700 sq. ft.
Heating and cooling
- Cooling:Ceiling Fans, Central Air
- Heating:Forced Air, Gas, Heat Pump
Structure and exterior
- Roof:Asphalt, Fiberglass
- Year built:2004
- Building area:2,700 sq. ft.
- Lot area:0.21 Acres
Schools
- High school:Parkland
- Middle school:springhouse
- Elementary school:Parkway Manor
Utilities
- Water:Public
- Sewer:Public Sewer
Finances and disclosures
- Price:$549,900
- Price per sq. ft.:$203.67
- Tax amount:$6,815
New listings near 4124 Emerson Lane
- New
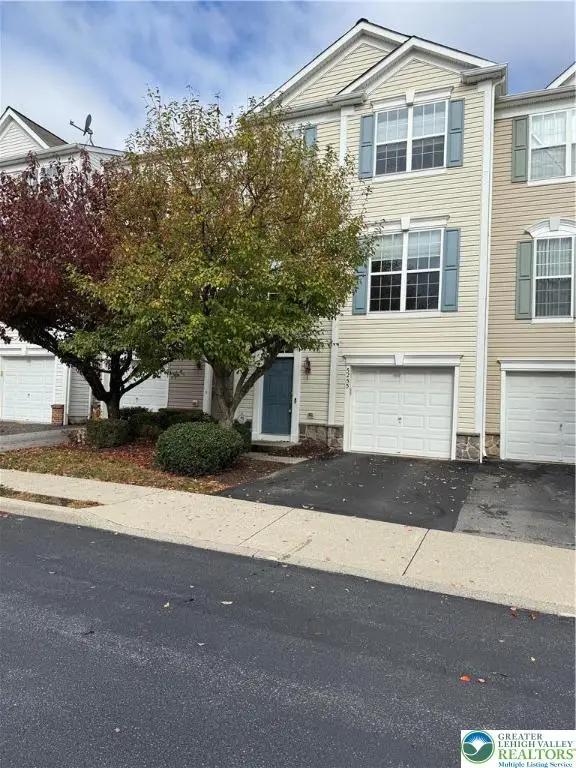 Listed by BHGRE$395,900Active3 beds 3 baths1,970 sq. ft.
Listed by BHGRE$395,900Active3 beds 3 baths1,970 sq. ft.5255 Chandler Way, South Whitehall Twp, PA 18069
MLS# 766399Listed by: BETTER HOMES&GARDENS RE VALLEY - New
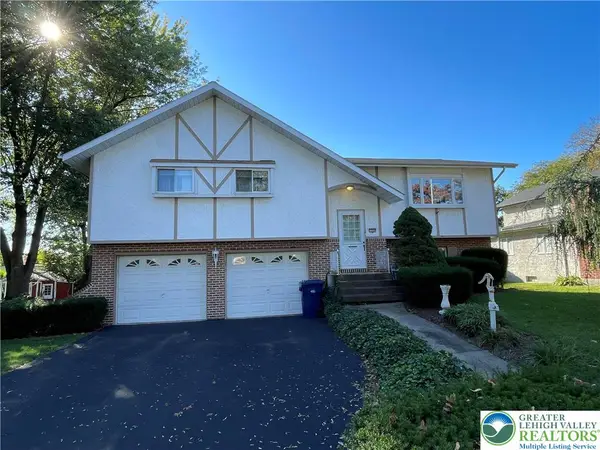 $359,900Active4 beds 2 baths2,213 sq. ft.
$359,900Active4 beds 2 baths2,213 sq. ft.2328 Congress Street, Allentown City, PA 18104
MLS# 766228Listed by: HOWARDHANNA THEFREDERICKGROUP - New
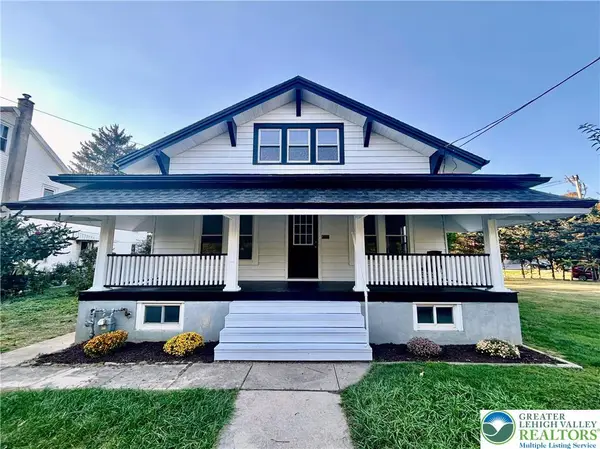 Listed by BHGRE$439,900Active3 beds 2 baths1,596 sq. ft.
Listed by BHGRE$439,900Active3 beds 2 baths1,596 sq. ft.3609 Dorney Park Road, Allentown City, PA 18104
MLS# 766068Listed by: BETTERHOMES&GARDENSRE/CASSIDON 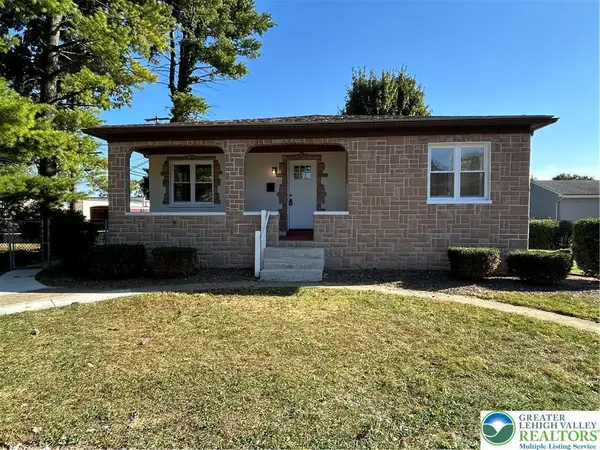 $359,900Active3 beds 2 baths1,634 sq. ft.
$359,900Active3 beds 2 baths1,634 sq. ft.1818 W Jane Street, South Whitehall Twp, PA 18104
MLS# 765287Listed by: COLDWELL BANKER HEARTHSIDE $499,900Active4 beds 3 baths2,629 sq. ft.
$499,900Active4 beds 3 baths2,629 sq. ft.2507 Rachael Lane, South Whitehall Twp, PA 18069
MLS# 764422Listed by: ILEHIGHVALLEY REAL ESTATE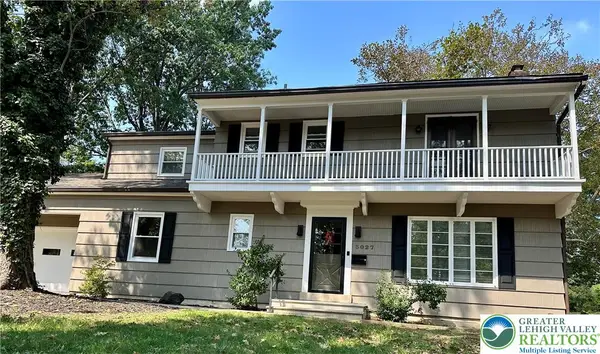 $580,000Active3 beds 4 baths3,941 sq. ft.
$580,000Active3 beds 4 baths3,941 sq. ft.3027 W Highland Street, South Whitehall Twp, PA 18104
MLS# 765501Listed by: REINVEST REAL ESTATE LLC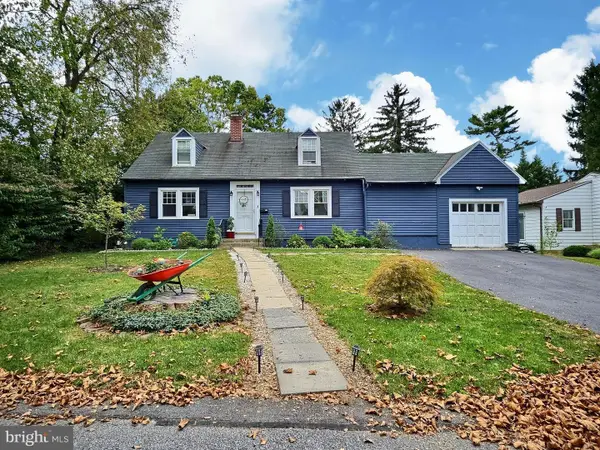 $364,901Active4 beds 1 baths1,805 sq. ft.
$364,901Active4 beds 1 baths1,805 sq. ft.3322 W Highland, ALLENTOWN, PA 18104
MLS# PALH2013394Listed by: REALTY ONE GROUP ALLIANCE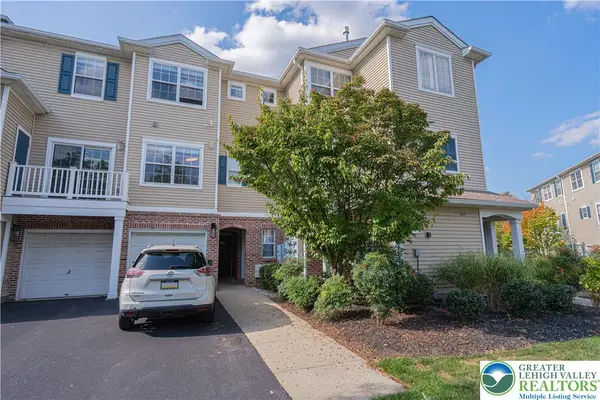 $299,900Active2 beds 3 baths1,472 sq. ft.
$299,900Active2 beds 3 baths1,472 sq. ft.946 Nittany Court, South Whitehall Twp, PA 18104
MLS# 765113Listed by: RE/MAX REAL ESTATE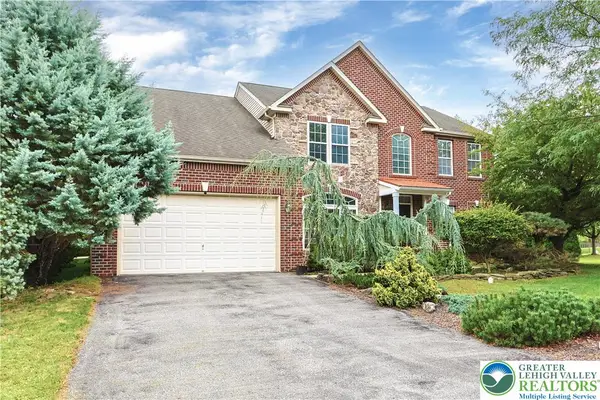 $720,000Active4 beds 3 baths3,342 sq. ft.
$720,000Active4 beds 3 baths3,342 sq. ft.3275 W Fairview Street, South Whitehall Twp, PA 18104
MLS# 764894Listed by: JOURNEY HOME REAL ESTATE
