1425 N 39th Street, Allentown City, PA 18104
Local realty services provided by:Better Homes and Gardens Real Estate Valley Partners
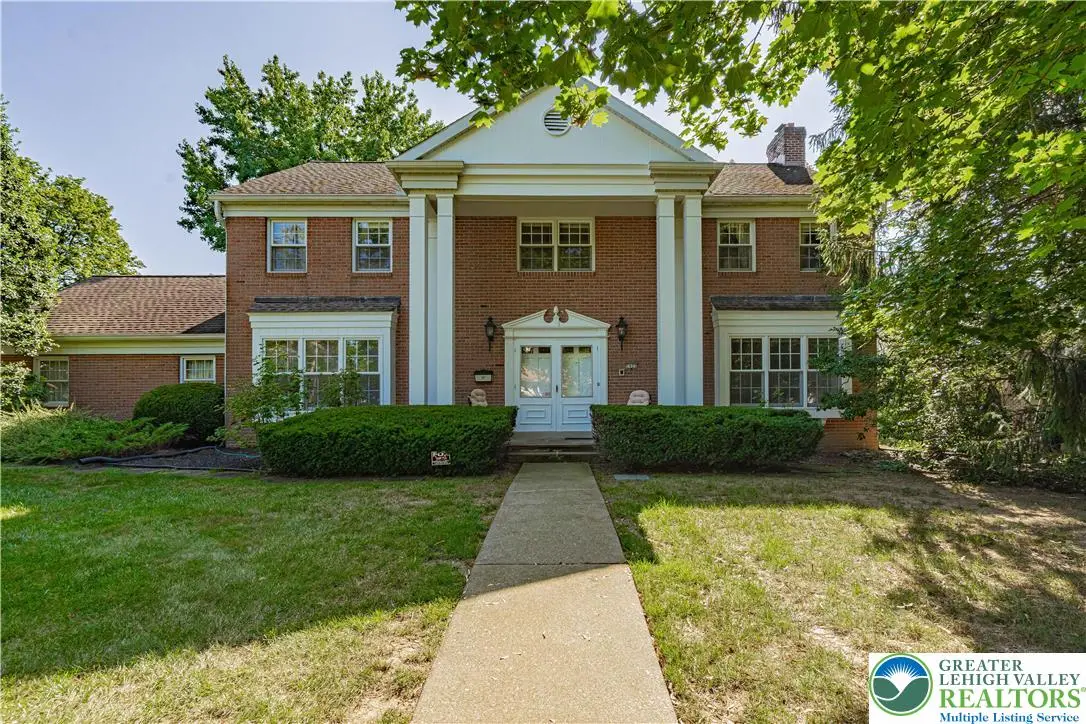
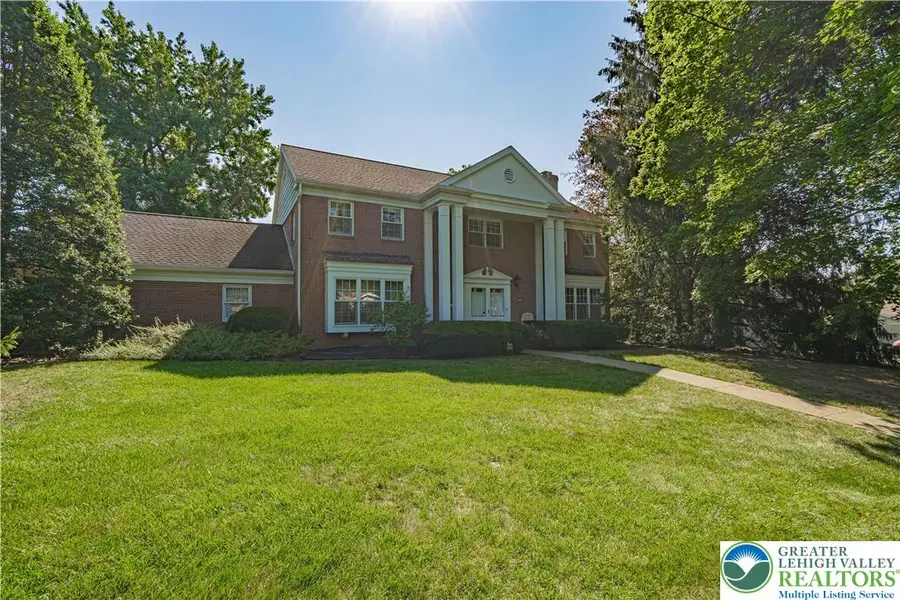
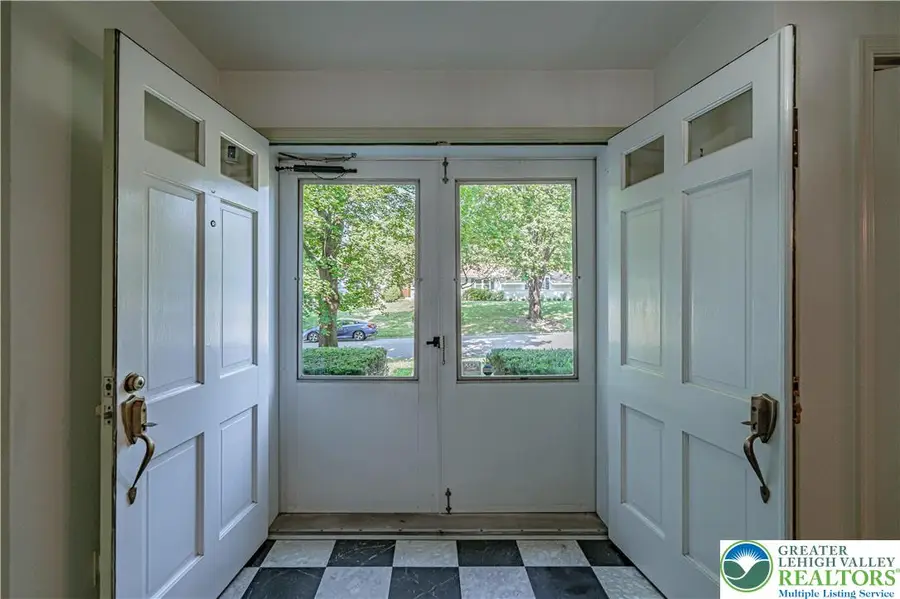
1425 N 39th Street,Allentown City, PA 18104
$565,000
- 4 Beds
- 3 Baths
- 2,784 sq. ft.
- Single family
- Active
Upcoming open houses
- Sun, Aug 1712:00 am - 02:00 pm
Listed by:stuart dubbs
Office:re/max real estate
MLS#:762543
Source:PA_LVAR
Price summary
- Price:$565,000
- Price per sq. ft.:$202.95
About this home
A lovely stately Colonial is ready for its new owners. Located in desirable Springhouse Farms this friendly, walkable neighborhood is centrally located between major routes and all of your shopping needs. The center foyer welcomes you through double front doors and is full of natural light. Flanking the foyer is a large living room with triple picture window and mirrored across the foyer by the dining room also with a large picture window. The family room is warmed by a brick hearth fireplace and opens to a patio overlooking a lovingly cared for rose garden. The eat-in kitchen features a center island, abundance of cabinets and pantry space and leads into spacious laundry/mud room with storage closets and garage access. The 2nd floor offers a large primary suite complete with a dressing vanity w/sink, double closets and a private water closet and shower room. Finishing the 2nd floor are 3 more generous sized bedrooms and a hall bath with double vanity and shower/tub combo. The unfinished basement is the full foot print and offers a wonderful opportunity to create additional recreational space. A cedar closet and enclosed storage room complete the basement. Basement access from the garage allows for easy storage. Located in Parkland School district this house offers space for the entire family.
Contact an agent
Home facts
- Year built:1969
- Listing Id #:762543
- Added:1 day(s) ago
- Updated:August 14, 2025 at 11:36 PM
Rooms and interior
- Bedrooms:4
- Total bathrooms:3
- Full bathrooms:2
- Half bathrooms:1
- Living area:2,784 sq. ft.
Heating and cooling
- Cooling:Ceiling Fans, Central Air
- Heating:Electric, Forced Air
Structure and exterior
- Roof:Asphalt, Fiberglass
- Year built:1969
- Building area:2,784 sq. ft.
- Lot area:0.3 Acres
Schools
- High school:Parkland High School
Utilities
- Water:Public
- Sewer:Public Sewer
Finances and disclosures
- Price:$565,000
- Price per sq. ft.:$202.95
- Tax amount:$6,690
New listings near 1425 N 39th Street
- New
 $389,900Active3 beds 2 baths2,464 sq. ft.
$389,900Active3 beds 2 baths2,464 sq. ft.2240 W Woodlawn Street, South Whitehall Twp, PA 18104
MLS# 762849Listed by: PEAK PROPERTIES PA - New
 $300,000Active3 beds 2 baths1,643 sq. ft.
$300,000Active3 beds 2 baths1,643 sq. ft.1330 N 18th Street, South Whitehall Twp, PA 18104
MLS# 762633Listed by: HOWARDHANNA THEFREDERICKGROUP - New
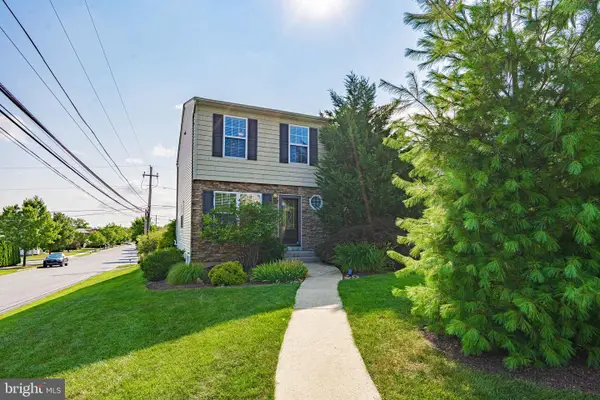 $350,000Active3 beds 2 baths1,296 sq. ft.
$350,000Active3 beds 2 baths1,296 sq. ft.1723 N 17th St, ALLENTOWN, PA 18104
MLS# PALH2012916Listed by: RE/MAX REAL ESTATE-ALLENTOWN - New
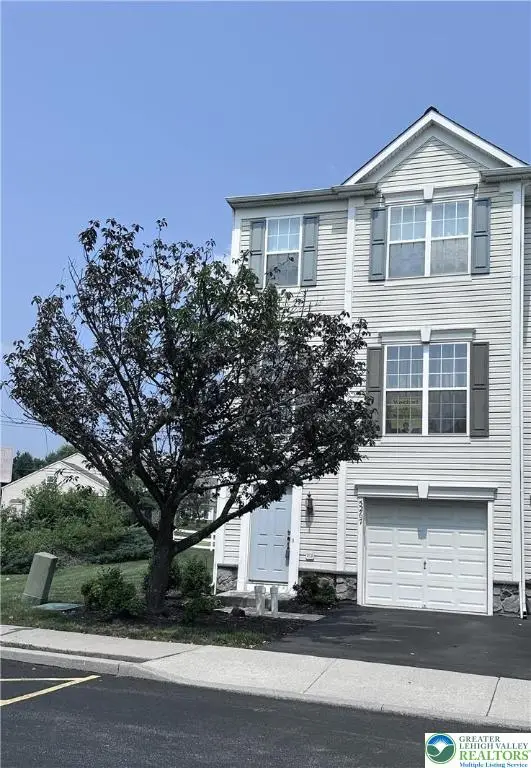 $359,999Active3 beds 3 baths1,970 sq. ft.
$359,999Active3 beds 3 baths1,970 sq. ft.5267 Chandler Way, South Whitehall Twp, PA 18069
MLS# 762595Listed by: WEICHERT REALTORS - ALLENTOWN - Open Sat, 1 to 3pmNew
 $399,900Active4 beds 4 baths2,211 sq. ft.
$399,900Active4 beds 4 baths2,211 sq. ft.3898 Highpoint Drive, South Whitehall Twp, PA 18103
MLS# 762092Listed by: REAL ESTATE OF AMERICA - New
 $519,900Active3 beds 3 baths2,296 sq. ft.
$519,900Active3 beds 3 baths2,296 sq. ft.1617 Abigail Lane, South Whitehall Twp, PA 18104
MLS# 762180Listed by: BHHS FOX & ROACH MACUNGIE - New
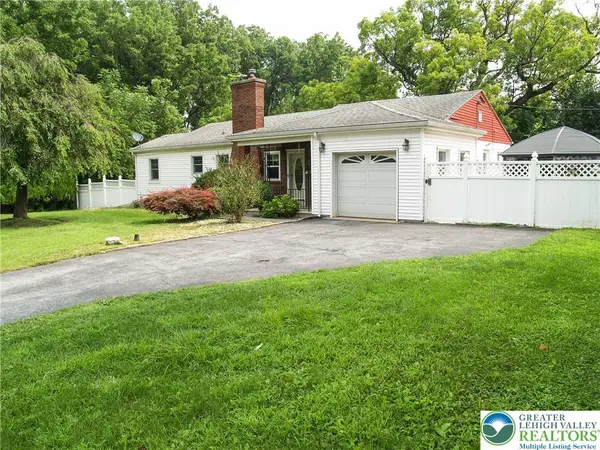 $299,000Active2 beds 2 baths1,296 sq. ft.
$299,000Active2 beds 2 baths1,296 sq. ft.1315 N Cedar Crest Boulevard, South Whitehall Twp, PA 18104
MLS# 762427Listed by: BHHS FOX & ROACH MACUNGIE 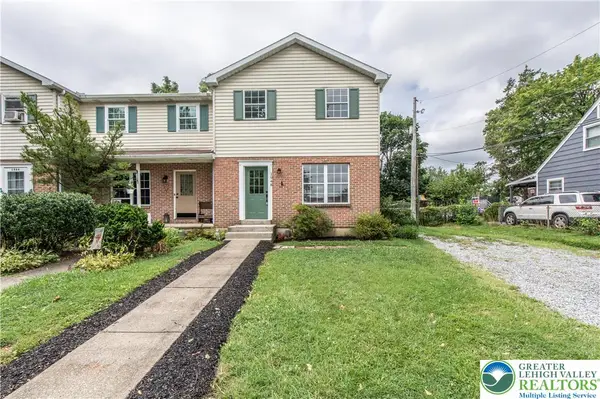 $319,990Active3 beds 2 baths1,280 sq. ft.
$319,990Active3 beds 2 baths1,280 sq. ft.1948 Grove Street, South Whitehall Twp, PA 18104
MLS# 762234Listed by: SPADE PROPERTY MANAGEMENT INC.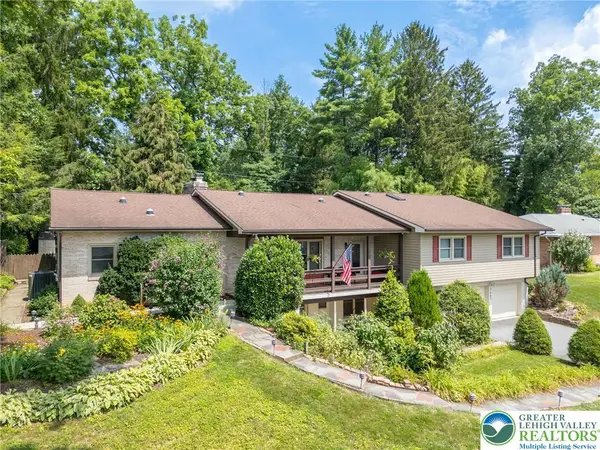 $575,000Active4 beds 3 baths4,585 sq. ft.
$575,000Active4 beds 3 baths4,585 sq. ft.3441 W Congress Street, South Whitehall Twp, PA 18104
MLS# 762074Listed by: IRONVALLEY RE OF LEHIGH VALLEY
