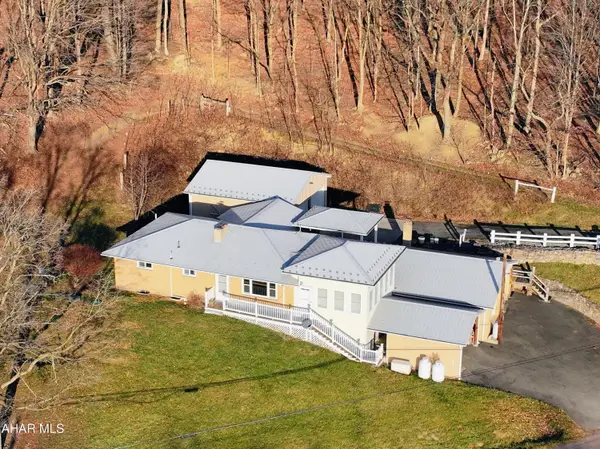1366 Stephen Way, Southampton, PA 18966
Local realty services provided by:Better Homes and Gardens Real Estate Valley Partners
1366 Stephen Way,Southampton, PA 18966
$524,900
- 4 Beds
- 3 Baths
- 2,054 sq. ft.
- Single family
- Active
Listed by: dolores a sell
Office: re/max one realty
MLS#:PABU2107220
Source:BRIGHTMLS
Price summary
- Price:$524,900
- Price per sq. ft.:$255.55
About this home
Come and See this Spacious 4- Bedroom, 2 -1/2 Bath Corner Colonial in Desirable Buckridge Neighborhood! Lovely front lawn, covered entry door, Bridge behind property redone by Township, as well as new concrete at side sidewalk; Step into bright foyer, living room and formal dining room have hardwood floors, Thru-wall A/c in dining room; spacious eat-in-kitchen w/lots of white cabinets, tiled backsplash, recessed lights, Dishwasher, New G/D; There's a large 1st floor family room w/wood-burning fireplace, (not recently used), crown molding, 2 closets - French doors to airy, huge wrought-iron fenced patio for relaxation with your morning beverage! Convenient 1/2 bath w/vanity sink, toilet replaced; Laundry includes newer washer; dryer, shelving, laundry tub; Exit to rear; Steel door provides inside access to front garage, pull-down attic for additional storage, workbench; Upstairs the large main bedroom has 2 windows, there are hardwood floors under w/w carpet, great walk-in lighted closet! Full master bath has new toilet - vanity sink, stall shower - The full hall bath has tub w/showerhead, toilet replaced; 2nd bedroom w/ceiling fan, roomy closet, hardwood floors, Linen closet; 3rd Bedroom has 2 windows, generous double closet; Nice-sized Bedroom 4 also has 2 windows and roomy double closet; Downstairs is full unfinished basement - French drain, sump pump - Weil McClain Gas H/W Heat (2024), 2-Zoned, Gas h/w. Great Residential Area, Accessible to Shopping, Restaurants, Nature! Flood Insurance is Required (Quote Available)
Contact an agent
Home facts
- Year built:1971
- Listing ID #:PABU2107220
- Added:91 day(s) ago
- Updated:January 13, 2026 at 02:43 PM
Rooms and interior
- Bedrooms:4
- Total bathrooms:3
- Full bathrooms:2
- Half bathrooms:1
- Living area:2,054 sq. ft.
Heating and cooling
- Cooling:Window Unit(s)
- Heating:Baseboard - Hot Water, Natural Gas
Structure and exterior
- Roof:Shingle
- Year built:1971
- Building area:2,054 sq. ft.
- Lot area:0.34 Acres
Schools
- High school:WILLIAM TENNENT
- Middle school:EUGENE KLINGER
Utilities
- Water:Public
- Sewer:Public Sewer
Finances and disclosures
- Price:$524,900
- Price per sq. ft.:$255.55
- Tax amount:$7,266 (2025)

