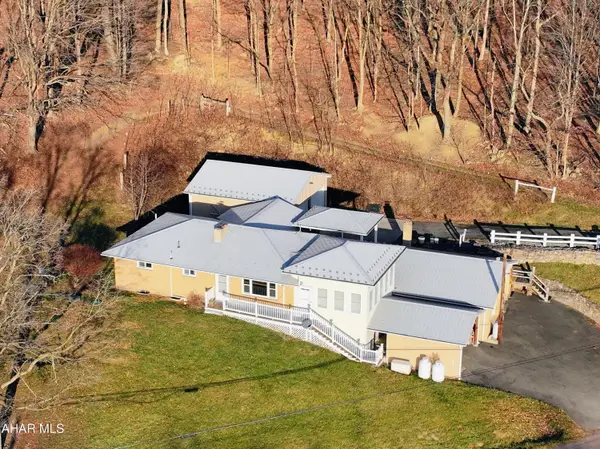1397 Dennis Rd, Southampton, PA 18966
Local realty services provided by:Better Homes and Gardens Real Estate Community Realty
1397 Dennis Rd,Southampton, PA 18966
$599,900
- 4 Beds
- 3 Baths
- 1,993 sq. ft.
- Single family
- Pending
Listed by: marie o'neill
Office: elite realty group unl. inc.
MLS#:PABU2109224
Source:BRIGHTMLS
Price summary
- Price:$599,900
- Price per sq. ft.:$301
About this home
Welcome to this spacious split-level home that’s full of warmth, charm, and room to grow!
The bright living room features vaulted ceilings and beautiful hardwood floors. Upstairs, the primary bedroom sits just beyond a spiral staircase and overlooks the living room below, with a full bath.
The large family room is the perfect hangout spot with a stone fireplace and plenty of space for movie nights or game days. Nearby, you’ll find a convenient powder room, laundry area, and an additional bonus room—ideal for hobbies, projects, or extra storage. From the kitchen, step out to the spacious screened-in porch—perfect for morning coffee or casual dinners. The porch opens to a wide patio and a beautifully landscaped backyard featuring a built-in pool, pool house, and changing area, everything you need for summer fun and outdoor gatherings with family and friends.
This well-cared-for home offers peace of mind with many recent updates, including a new A/C unit and flat roof (both May 2025), a newer water heater (Sept. 2023), pool filter (2020), and a refreshed pool (2018).
Contact an agent
Home facts
- Year built:1957
- Listing ID #:PABU2109224
- Added:266 day(s) ago
- Updated:February 26, 2026 at 08:39 AM
Rooms and interior
- Bedrooms:4
- Total bathrooms:3
- Full bathrooms:2
- Half bathrooms:1
- Rooms Total:7
- Flooring:Carpet, Stone, Wood
- Bathrooms Description:Primary Bath(s)
- Kitchen Description:Built-In Range, Dishwasher, Disposal, Kitchen - Eat-In, Oven - Self Cleaning, Stain/Lead Glass
- Basement:Yes
- Basement Description:Full
- Living area:1,993 sq. ft.
Heating and cooling
- Cooling:Central A/C
- Heating:Forced Air, Natural Gas
Structure and exterior
- Roof:Shingle
- Year built:1957
- Building area:1,993 sq. ft.
- Lot area:0.29 Acres
- Lot Features:Front Yard, Rear Yard, SideYard(s)
- Architectural Style:Colonial, Split Level
- Construction Materials:Frame
- Exterior Features:Deck(s), Exterior Lighting, Patio(s), Porch(es), Sidewalks, Street Lights
- Foundation Description:Concrete Perimeter
- Levels:3 Story
Schools
- High school:WILLIAM TENNENT
Utilities
- Water:Public
- Sewer:Public Sewer
Finances and disclosures
- Price:$599,900
- Price per sq. ft.:$301
- Tax amount:$7,558 (2025)
Features and amenities
- Amenities:100 Amp Service, Cable TV, Ceiling Fan(s), Exposed Beams, Replacement Windows, Stain/Lead Glass
- Pool features:In Ground


