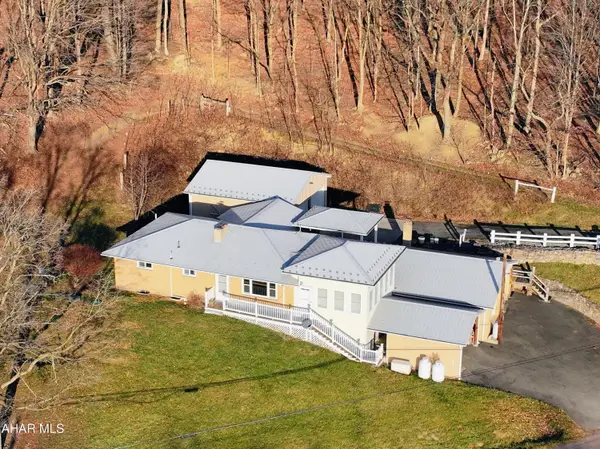1632 Mcnelis Dr, Southampton, PA 18966
Local realty services provided by:Better Homes and Gardens Real Estate GSA Realty
1632 Mcnelis Dr,Southampton, PA 18966
$425,000
- 2 Beds
- 2 Baths
- 1,392 sq. ft.
- Townhouse
- Pending
Listed by: meg waldowski
Office: re/max one realty
MLS#:PABU2108932
Source:BRIGHTMLS
Price summary
- Price:$425,000
- Price per sq. ft.:$305.32
- Monthly HOA dues:$280
About this home
Amazingly well-kept Townhouse in Upper Southampton Township - The Huntingdon Brook Development. Enter through the picket fence to the front door. Open the front door to the open floor plan. Cozy living room with sliders to a cute patio tucked away between the sliders and the garage. Bright and Airy Dining room area. Brand new kitchen with top-of-the-line appliances and plenty of base and overhead cabinetry, dishwasher, and exit to a spacious rear deck that overlooks a park-like setting. On the first floor, you'll also find a laundry room with storage cabinets and shelving, as well as a powder room. The lower level features a full walk-out basement for storage, or finish it off to create a home gym, play area, or home office. Another feature in the basement is a full cedar closet for storage, along with a walk-out to a patio area. On the 2nd floor, a large bedroom suite with deep closets, a reading sitting area, and another good-sized bedroom that shares the Jack/Jill full private bathroom. The upstairs suite has raised ceilings with a skylight. This home features many amenities, including a garage, a full basement, a rear deck, a rear patio, and beautiful views. Close to major highways, shopping centers, trains, restaurants, and much more.
Contact an agent
Home facts
- Year built:1986
- Listing ID #:PABU2108932
- Added:49 day(s) ago
- Updated:December 25, 2025 at 08:30 AM
Rooms and interior
- Bedrooms:2
- Total bathrooms:2
- Full bathrooms:1
- Half bathrooms:1
- Living area:1,392 sq. ft.
Heating and cooling
- Cooling:Central A/C
- Heating:Forced Air, Natural Gas
Structure and exterior
- Year built:1986
- Building area:1,392 sq. ft.
Utilities
- Water:Public
- Sewer:Public Sewer
Finances and disclosures
- Price:$425,000
- Price per sq. ft.:$305.32
- Tax amount:$5,440 (2025)

