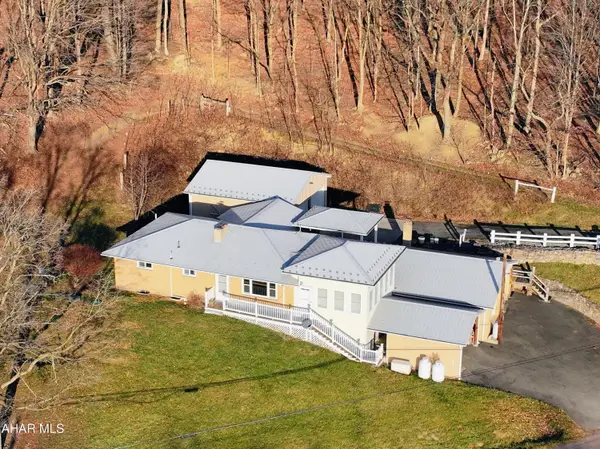- BHGRE®
- Pennsylvania
- Southampton
- 261 Fairhill Dr
261 Fairhill Dr, Southampton, PA 18966
Local realty services provided by:Better Homes and Gardens Real Estate Murphy & Co.
261 Fairhill Dr,Southampton, PA 18966
$599,900
- 3 Beds
- 2 Baths
- 1,687 sq. ft.
- Single family
- Pending
Listed by: maryann matteo
Office: bhhs fox & roach-blue bell
MLS#:PABU2107486
Source:BRIGHTMLS
Price summary
- Price:$599,900
- Price per sq. ft.:$355.6
About this home
Buyers changed their minds and this beautiful home is back on the market! Time to call it your home!
A one year home warranty is included! Don't miss the list of upgrades!
Important: Per the Northampton Bucks County Water Authority, the property will have public water in the spring of 2026. This property is in Phase II. Strongly suggested that buyers verify all information.
Welcome home to this charming split-level house in Churchville, located within the Council Rock School District. Featuring three spacious bedrooms and two full bathrooms, this home blends timeless character with modern comfort in beautiful Bucks County.
A lovely foyer entry provides a warm and sophisticated welcome, setting the tone for the rest of the home. Rich luxury vinyl plank floors flow through the main level, enhancing the sense of warmth and continuity. The expansive family room, highlighted by plantation shutter and tile floors, offers an inviting atmosphere - perfect for both everyday living and entertaining.
Enjoy relaxing on the front porch with its lovely view (you will be able to see the Township's Fourth of July fireworks!), or unwind on the back porch overlooking the large yard accented by mature landscaping. The outdoor spaces provide an ideal setting for quiet mornings, gatherings, or simply taking in the beauty of the surroundings.
A spacious attic and attached garage offer abundant storage, adding to the home’s convenience and practicality. Set within the award-winning Council Rock School District, this property provides not only comfort and style, but also access to top-rated schools and the charm of the Churchville community.
This exceptional home combines classic appeal, thoughtful design, and an enviable location—ready to welcome its next fortunate owner.
Contact an agent
Home facts
- Year built:1959
- Listing ID #:PABU2107486
- Added:94 day(s) ago
- Updated:January 31, 2026 at 08:57 AM
Rooms and interior
- Bedrooms:3
- Total bathrooms:2
- Full bathrooms:2
- Living area:1,687 sq. ft.
Heating and cooling
- Cooling:Central A/C
- Heating:Forced Air, Heat Pump - Electric BackUp, Natural Gas
Structure and exterior
- Year built:1959
- Building area:1,687 sq. ft.
- Lot area:0.51 Acres
Schools
- High school:COUNCIL ROCK HIGH SCHOOL SOUTH
- Middle school:HOLLAND
- Elementary school:CHURCHVILLE
Utilities
- Water:Public
- Sewer:Public Sewer
Finances and disclosures
- Price:$599,900
- Price per sq. ft.:$355.6
- Tax amount:$5,299 (2025)


