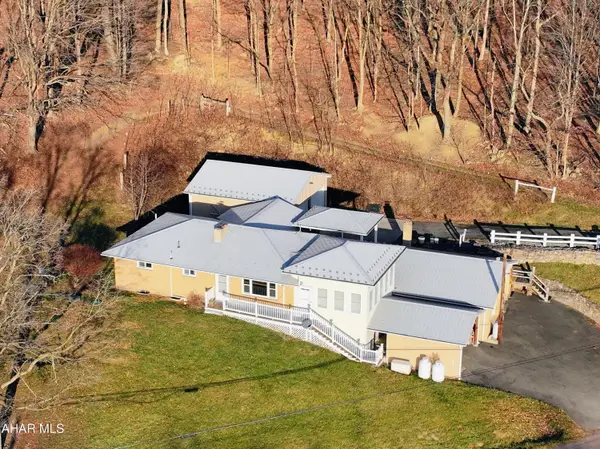- BHGRE®
- Pennsylvania
- Southampton
- 43 Davisville Rd
43 Davisville Rd, Southampton, PA 18966
Local realty services provided by:Better Homes and Gardens Real Estate Maturo
43 Davisville Rd,Southampton, PA 18966
$900,000
- 4 Beds
- 3 Baths
- 2,800 sq. ft.
- Single family
- Active
Listed by: chuong van tran
Office: re/max access
MLS#:PABU2109170
Source:BRIGHTMLS
Price summary
- Price:$900,000
- Price per sq. ft.:$321.43
About this home
Beautiful New Luxury Home in Upper Southampton Township. Only two homes available!
Experience modern luxury in this brand-new construction located in the highly desirable Upper Southampton Township, just minutes from premier shopping and dining at The Market at Huntingdon Valley.
This elegant 4-bedroom, 2.5-bath home offers approximately 2,800 sq. ft. of finished living space on the main and upper floors, plus a 1,300 sq. ft. walk-out basement. Set on a half-acre lot, the property combines upscale finishes with comfort and convenience.
💰 Pricing Options: $900,000 with unfinished basement or $965,000 with finished basement and full bath (an incredible value—1,300 sq. ft. of finished space for only $65K!)
Ask about potential builder/lender incentives, including interest rates as low as 5.25%.
Main Floor Highlights:
Covered front entry leading to a grand two-story foyer
Powder room conveniently located off the hall
Private study/home office and laundry room with interior access to the 2-car garage
Formal dining room and spacious living room—perfect for entertaining
Designer kitchen featuring a large island, stainless steel appliances (gas range, microwave, dishwasher, refrigerator), and deep stainless steel sink
Sunny breakfast area opens to the family room with a gas fireplace and vaulted ceiling
Sliding doors lead to a large 14’ x 25’ rear deck
Second Floor:
Four spacious bedrooms with engineered hardwood floors and ample closet space
Hall bath with double sinks and shower/tub combo
Primary suite with luxurious ensuite bath featuring soaking tub, stall shower, double vanity, and a large walk-in closet
Lower Level:
Expansive walk-out basement with roughed-in plumbing for a full bath, sump pit, and pump
Optional finished basement available for $65,000 upgrade
Additional Features:
Dual-zone HVAC system
200-amp electrical panel
Approximate taxes: $11,000 (buyer to verify with township)
Estimated delivery: 60 days from contract
By appointment only—active construction site.
All dimensions, finishes, and details are approximate. Builder reserves the right to make substitutions or minor changes as needed. Photos shown may include features from both available homes.
Contact an agent
Home facts
- Year built:2025
- Listing ID #:PABU2109170
- Added:310 day(s) ago
- Updated:February 11, 2026 at 02:38 PM
Rooms and interior
- Bedrooms:4
- Total bathrooms:3
- Full bathrooms:2
- Half bathrooms:1
- Living area:2,800 sq. ft.
Heating and cooling
- Cooling:Central A/C
- Heating:Forced Air, Natural Gas
Structure and exterior
- Roof:Shingle
- Year built:2025
- Building area:2,800 sq. ft.
- Lot area:0.5 Acres
Utilities
- Water:Public
- Sewer:Public Sewer
Finances and disclosures
- Price:$900,000
- Price per sq. ft.:$321.43
- Tax amount:$11,000 (2025)


