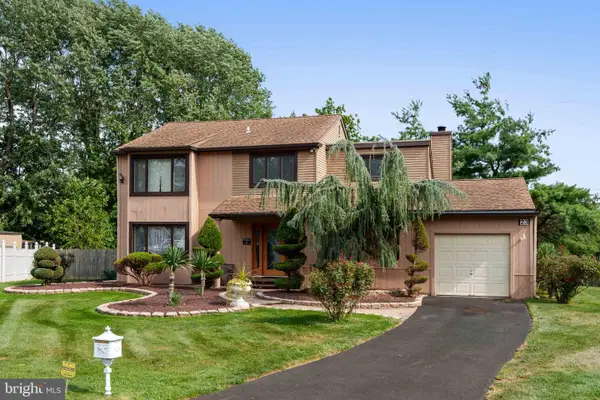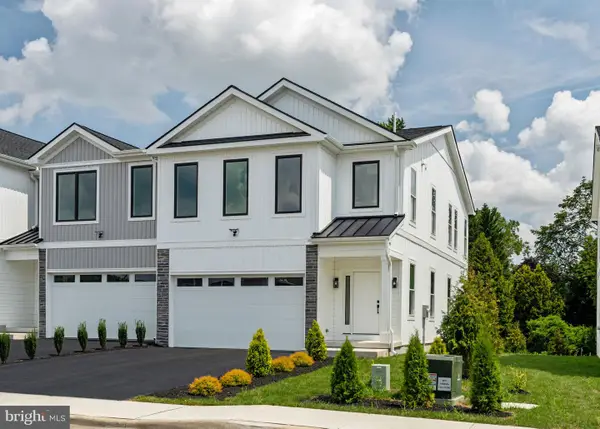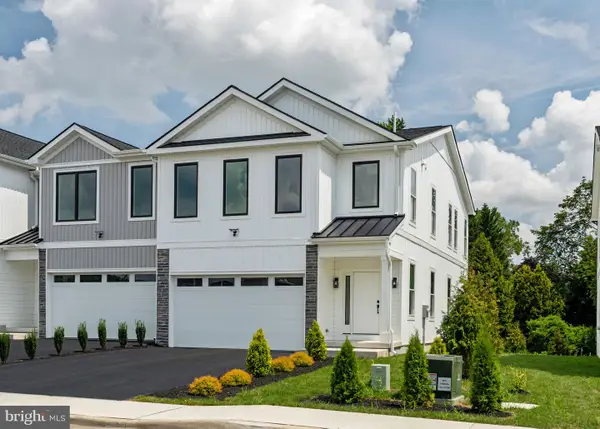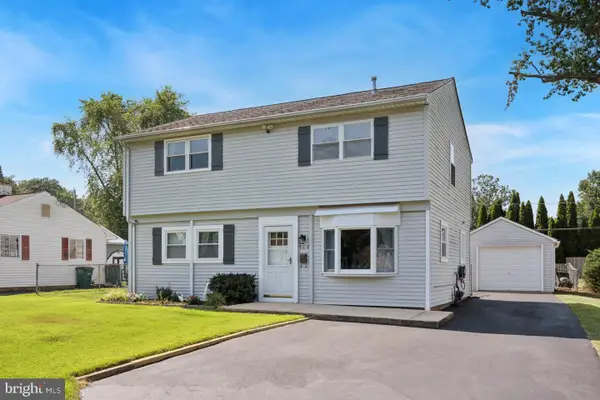55 Longview Dr, SOUTHAMPTON, PA 18966
Local realty services provided by:Better Homes and Gardens Real Estate Reserve



55 Longview Dr,SOUTHAMPTON, PA 18966
$719,000
- 4 Beds
- 3 Baths
- 2,470 sq. ft.
- Single family
- Pending
Listed by:jacqueline a pascale
Office:bhhs fox & roach -yardley/newtown
MLS#:PABU2102868
Source:BRIGHTMLS
Price summary
- Price:$719,000
- Price per sq. ft.:$291.09
About this home
Light Filled , Warm and Entertaining! Welcome to 55 Longview Drive. A 4 bedroom, 2.5 bath home located in highly desirable Council Rock School District. An inviting front porch will welcome you to a spacious foyer leading to a sun-drenched living room with hardwood floors. Across the front foyer, the French doors reveal a generous and inviting dining room, perfect for lively celebrations or quiet dinners. The adjacent updated kitchen boasts high end cabinetry, granite countertops, stainless steel appliances, a large island, and full panty which flow seamlessly into a warm family room with a wood burning fireplace. The first floor also features a practical laundry/mudroom with convenient two car garage access- a smart spot for shoes, coats and backpacks.
Upstairs, discover additional hardwood floors with four spacious bedrooms, including the primary suite
with a walk-in closet and private en suite bath. Three additional bedrooms offer flexibility for family, guests, or home office space, served by a large hall bathroom. Full basement provides endless storage and future finishing potential. Step outside to your own retreat: Extensive hardscaping, a backyard pergola with a fire pit and plenty of room to dine, play and relax. Newer roof and windows.
Located near Tyler State Park, Churchville Nature Center, Northampton Municipal Park along with local stores, shopping and restaurants. This wonderful home is ready for you- schedule your private tour today.
Contact an agent
Home facts
- Year built:1970
- Listing Id #:PABU2102868
- Added:4 day(s) ago
- Updated:August 18, 2025 at 10:10 AM
Rooms and interior
- Bedrooms:4
- Total bathrooms:3
- Full bathrooms:2
- Half bathrooms:1
- Living area:2,470 sq. ft.
Heating and cooling
- Cooling:Central A/C
- Heating:Baseboard - Hot Water, Oil
Structure and exterior
- Roof:Shingle
- Year built:1970
- Building area:2,470 sq. ft.
- Lot area:0.46 Acres
Schools
- High school:COUNCIL ROCK HIGH SCHOOL SOUTH
- Middle school:HOLLAND
- Elementary school:CHURCHVILLE
Utilities
- Water:Well
- Sewer:Public Sewer
Finances and disclosures
- Price:$719,000
- Price per sq. ft.:$291.09
- Tax amount:$6,744 (2025)
New listings near 55 Longview Dr
- New
 $486,000Active3 beds 3 baths1,572 sq. ft.
$486,000Active3 beds 3 baths1,572 sq. ft.151 Knox Ct, SOUTHAMPTON, PA 18966
MLS# PABU2102928Listed by: COLDWELL BANKER HEARTHSIDE - New
 $699,900Active3 beds 3 baths3,170 sq. ft.
$699,900Active3 beds 3 baths3,170 sq. ft.23 Putnam Dr, SOUTHAMPTON, PA 18966
MLS# PABU2103010Listed by: ELITE REALTY GROUP UNL. INC. - New
 $599,500Active4 beds 3 baths2,324 sq. ft.
$599,500Active4 beds 3 baths2,324 sq. ft.169 Marian Ave, SOUTHAMPTON, PA 18966
MLS# PABU2102978Listed by: BETTER HOMES REGIONAL REALTY - New
 $599,000Active4 beds 3 baths1,998 sq. ft.
$599,000Active4 beds 3 baths1,998 sq. ft.1336 Stephen Way, SOUTHAMPTON, PA 18966
MLS# PABU2102768Listed by: RE/MAX CENTRE REALTORS - New
 $525,000Active4 beds 3 baths2,240 sq. ft.
$525,000Active4 beds 3 baths2,240 sq. ft.1317 Provident Rd, SOUTHAMPTON, PA 18966
MLS# PABU2102834Listed by: KELLER WILLIAMS REAL ESTATE-LANGHORNE  $665,945Pending3 beds 3 baths1,864 sq. ft.
$665,945Pending3 beds 3 baths1,864 sq. ft.693 Provident Rd, SOUTHAMPTON, PA 18966
MLS# PABU2102772Listed by: ELITE REALTY GROUP UNL. INC. $645,645Pending3 beds 3 baths
$645,645Pending3 beds 3 baths685 Provident Rd, SOUTHAMPTON, PA 18966
MLS# PABU2102786Listed by: ELITE REALTY GROUP UNL. INC. $679,120Pending3 beds 3 baths
$679,120Pending3 beds 3 baths669 Provident Rd, SOUTHAMPTON, PA 18966
MLS# PABU2102790Listed by: ELITE REALTY GROUP UNL. INC.- New
 $479,900Active3 beds 2 baths1,600 sq. ft.
$479,900Active3 beds 2 baths1,600 sq. ft.968 Willopenn Dr, SOUTHAMPTON, PA 18966
MLS# PABU2102736Listed by: RE/MAX CENTRE REALTORS
