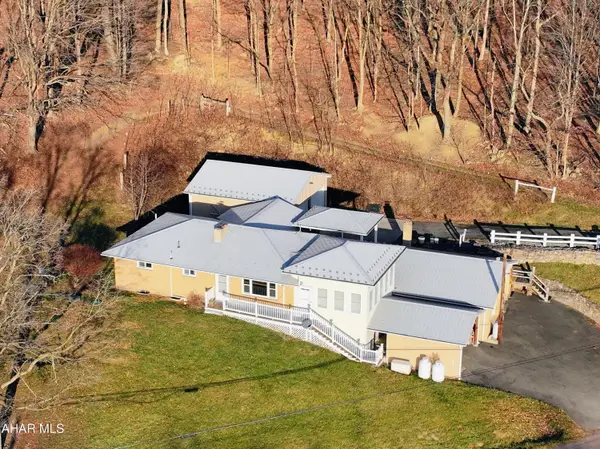604 Cushmore Rd, Southampton, PA 18966
Local realty services provided by:Better Homes and Gardens Real Estate GSA Realty
604 Cushmore Rd,Southampton, PA 18966
$370,000
- 4 Beds
- 1 Baths
- - sq. ft.
- Single family
- Sold
Listed by: renee m meister, mark c stromberg
Office: quinn & wilson, inc.
MLS#:PABU2108608
Source:BRIGHTMLS
Sorry, we are unable to map this address
Price summary
- Price:$370,000
About this home
Welcome to this charming brick home in desirable Southampton—ready for new owners to make it their own! Step onto the inviting front porch and enter the living room featuring a large picture window, wood-burning fireplace and wood flooring under the carpet. The adjacent dining room opens to the eat-in kitchen, great for family meals and entertaining. A warm family room offers additional living space for relaxing or gathering. The convenient laundry/utility area opens to a screened-in porch overlooking the backyard. The main level includes three bedrooms and a full bath. Upstairs, the finished upper level offers endless possibilities—use it as an additional bedroom, home office, or den—with a walk-in closet and extra attic storage. Newer roof is a plus. Set in a family-friendly neighborhood within the award-winning Centennial School District, this home features a large backyard ideal for outdoor activities, play, or gardening. Close to major highways, shopping, and dining—a great opportunity with so much potential!
Contact an agent
Home facts
- Year built:1954
- Listing ID #:PABU2108608
- Added:43 day(s) ago
- Updated:December 13, 2025 at 06:58 AM
Rooms and interior
- Bedrooms:4
- Total bathrooms:1
- Full bathrooms:1
Heating and cooling
- Heating:Hot Water, Oil
Structure and exterior
- Roof:Pitched, Shingle
- Year built:1954
Schools
- High school:WILLIAM TENNENT
- Middle school:KLINGER
Utilities
- Water:Public
- Sewer:Public Sewer
Finances and disclosures
- Price:$370,000
- Tax amount:$4,607 (2025)

