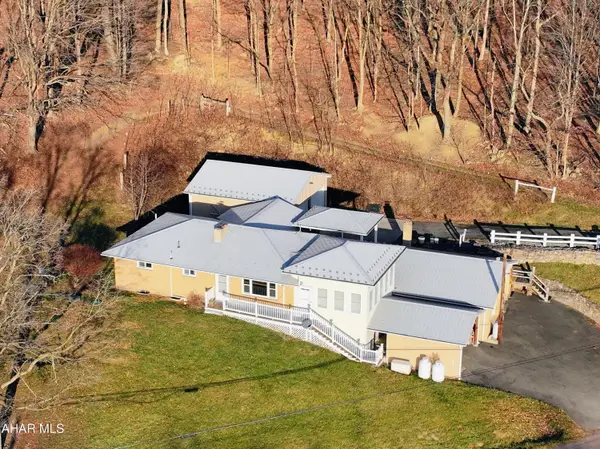681 Provident Rd, Southampton, PA 18966
Local realty services provided by:Better Homes and Gardens Real Estate Community Realty
681 Provident Rd,Southampton, PA 18966
$618,300
- 3 Beds
- 3 Baths
- 1,864 sq. ft.
- Townhouse
- Active
Listed by: maxim shtraus
Office: elite realty group unl. inc.
MLS#:PABU2100862
Source:BRIGHTMLS
Price summary
- Price:$618,300
- Price per sq. ft.:$331.71
- Monthly HOA dues:$150
About this home
Introducing the Hawthorne model at Forest Park at Southampton. Timeless design meets modern functionality in this thoughtfully crafted 3-bedroom, 2.5-bath townhome—offering 1,864 square feet of refined living space in Lower Bucks County’s most anticipated new community. Set within Forest Park at Southampton, an intimate enclave of just 30 boutique farmhouse style townhomes, this residence features a 2-car garage and an architecturally striking exterior defined by black-framed oversized windows, clean vertical lines, natural stone accents and a mix of contemporary textures. Inside, the home is equally impressive—blending open-concept design with upscale finishes and quality construction. The main level boasts 9-foot ceilings, wall-to-wall hardwood flooring, and an abundance of natural light. A chef’s kitchen anchors the space with custom 42" cabinetry, an oversized center island, sleek matte black and premium stainless steel appliances. The open flow into the living and dining areas offers an ideal layout for both entertaining and everyday living, with optional Trex decking providing a seamless indoor-outdoor experience. Upstairs, the primary suite offers a serene retreat, complete with a spa-like bath featuring a freestanding soaking tub, frameless glass shower, double vanities, and modern matte black hardware. Two generously sized secondary bedrooms, a full bath with another double vanity and a loft space complete the upstairs area. Standard features across every home at Forest Park include oversized windows, lever-style door handles, minimum 9-foot ceilings, and thoughtfully curated designer touches throughout. Buyers also have the option to add a finished basement for expanded living space.
Beyond the homes themselves, residents will enjoy access to a private community walking trail, perfect for morning jogs, evening strolls, or a quiet moment in nature. The Hawthorne offers a rare opportunity to own new construction in a design-forward, low-maintenance setting just minutes from major roadways, shopping, and dining—where modern style and suburban ease come together seamlessly.
Contact an agent
Home facts
- Year built:2025
- Listing ID #:PABU2100862
- Added:203 day(s) ago
- Updated:February 11, 2026 at 02:38 PM
Rooms and interior
- Bedrooms:3
- Total bathrooms:3
- Full bathrooms:2
- Half bathrooms:1
- Living area:1,864 sq. ft.
Heating and cooling
- Cooling:Central A/C
- Heating:Central, Electric, Forced Air
Structure and exterior
- Roof:Metal, Pitched, Shingle
- Year built:2025
- Building area:1,864 sq. ft.
- Lot area:0.07 Acres
Schools
- High school:WILLIAM TENNENT
- Middle school:KLINGER
- Elementary school:DAVIS
Utilities
- Water:Public
- Sewer:Public Sewer
Finances and disclosures
- Price:$618,300
- Price per sq. ft.:$331.71
- Tax amount:$544 (2025)


